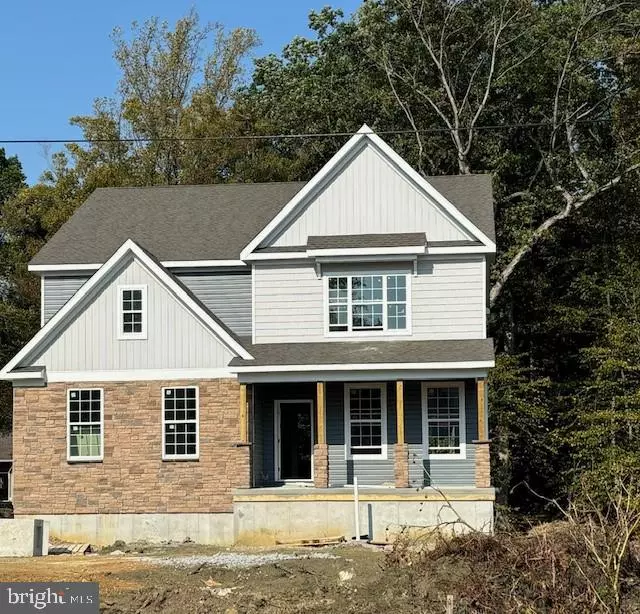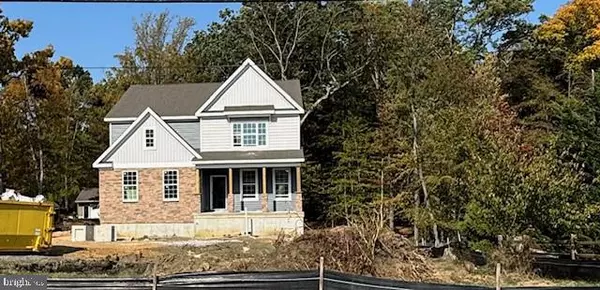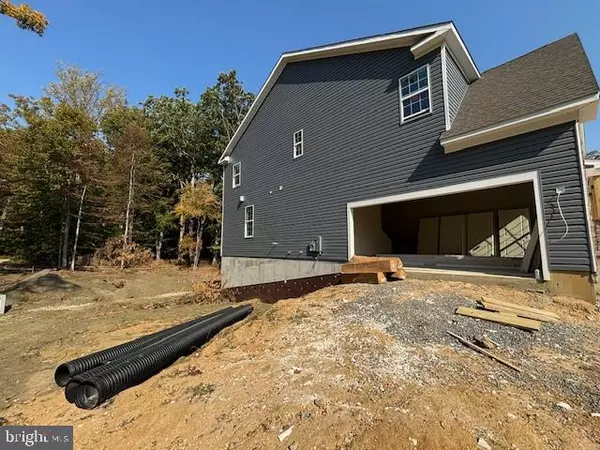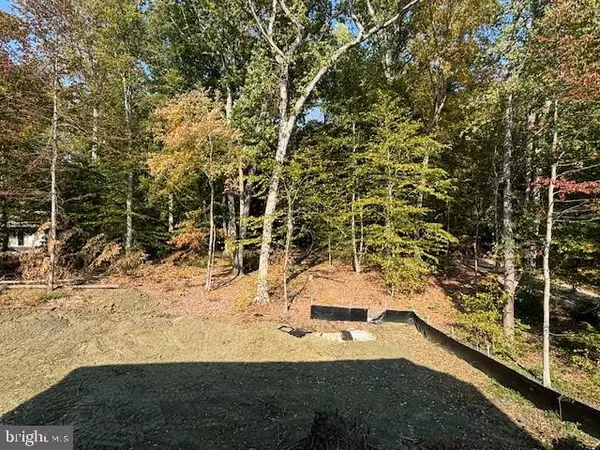4 Beds
3 Baths
3,930 SqFt
4 Beds
3 Baths
3,930 SqFt
Key Details
Property Type Single Family Home
Sub Type Detached
Listing Status Pending
Purchase Type For Sale
Square Footage 3,930 sqft
Price per Sqft $212
Subdivision None Available
MLS Listing ID NJGL2049844
Style Contemporary
Bedrooms 4
Full Baths 3
HOA Y/N N
Abv Grd Liv Area 3,930
Originating Board BRIGHT
Year Built 2024
Tax Year 2024
Lot Size 1.930 Acres
Acres 1.93
Property Description
Please call for appointments and information.
This Gloucester County Select Home in Mullica Hill, NJ provides the peace of mind and benefits of purchasing from a national homebuilder tucked away on an individual homesite.
This Hampshire floorplan is a stunning new construction home plan on an oversize 1.9-acre lot featuring 3,930 square feet of living space, 4 bedrooms, 3 bathrooms, a large loft area and a 2-car garage with side entry. Full, finished walk-out basement included! The Hampshire is popular for a reason! As you're welcomed into the home, you're greeted by the spacious formal dining room, the perfect space to entertain your guests on those special occasions. The foyer opens up to a much desired, open concept living space with a fireplace highlighted by a gourmet chef's kitchen with plenty of counter space, walk-in butler's pantry, double wall oven and an oversized quartz island overlooking the casual dining area and living room. Tucked off the living room is a downstairs bedroom and full bath – the perfect guest suite or home office. Upstairs you'll find a large loft area, upstairs laundry and three additional bedrooms, including the owner's suite, which highlights a cozy sitting area, huge walk-in closet and a luxurious bathroom.
Your new home also comes complete with our Smart Home System featuring a Qolsys IQ Panel, Honeywell Z-Wave Thermostat, Amazon Echo Pop, Video doorbell, Eaton Z-Wave Switch and Kwikset Smart Door Lock. Ask about customizing your lighting experience with our Deako Light Switches, compatible with our Smart Home System! *Photos representative of plan only and may vary as built. **Now offering closing cost incentives with use of preferred lender. See Sales Representatives for details and to book your appointment today!
Location
State NJ
County Gloucester
Area Harrison Twp (20808)
Zoning RESIDENTIAL
Rooms
Basement Fully Finished, Walkout Level
Main Level Bedrooms 4
Interior
Interior Features Kitchen - Gourmet, Recessed Lighting, Sprinkler System, Walk-in Closet(s), Dining Area, Kitchen - Eat-In, Upgraded Countertops, Wood Floors
Hot Water Natural Gas
Heating Central
Cooling Central A/C
Fireplaces Number 1
Equipment Oven - Double, Oven - Wall, Oven/Range - Gas, Stainless Steel Appliances, Dishwasher, Cooktop, Refrigerator
Fireplace Y
Appliance Oven - Double, Oven - Wall, Oven/Range - Gas, Stainless Steel Appliances, Dishwasher, Cooktop, Refrigerator
Heat Source Natural Gas
Laundry Upper Floor
Exterior
Parking Features Garage - Side Entry
Garage Spaces 6.0
Water Access N
View Trees/Woods
Accessibility 2+ Access Exits
Attached Garage 2
Total Parking Spaces 6
Garage Y
Building
Story 2
Foundation Concrete Perimeter
Sewer Private Septic Tank
Water Public
Architectural Style Contemporary
Level or Stories 2
Additional Building Above Grade
New Construction Y
Schools
Elementary Schools Pleasant Valley School
Middle Schools Clearview Regional
High Schools Clearview Regional H.S.
School District Clearview Regional Schools
Others
Pets Allowed Y
Senior Community No
Ownership Fee Simple
SqFt Source Estimated
Acceptable Financing Cash, Conventional, FHA, FNMA, VA
Horse Property N
Listing Terms Cash, Conventional, FHA, FNMA, VA
Financing Cash,Conventional,FHA,FNMA,VA
Special Listing Condition Standard
Pets Allowed Cats OK, Dogs OK

"My job is to find and attract mastery-based agents to the office, protect the culture, and make sure everyone is happy! "






