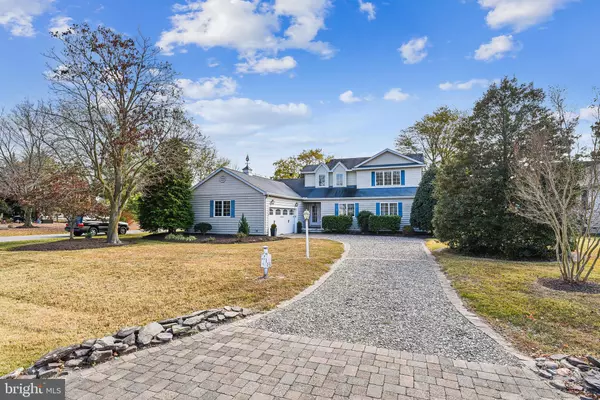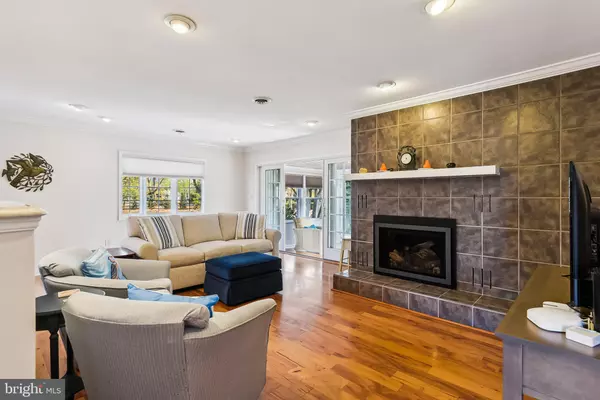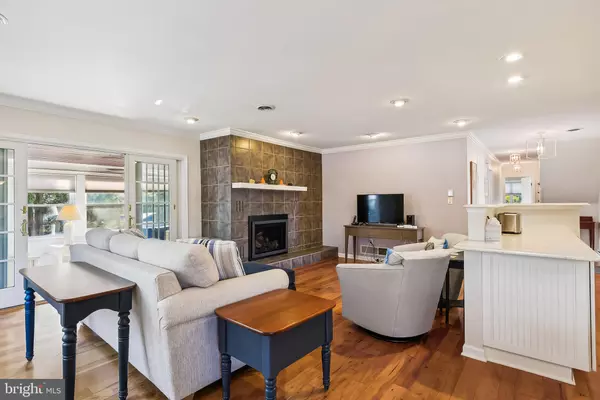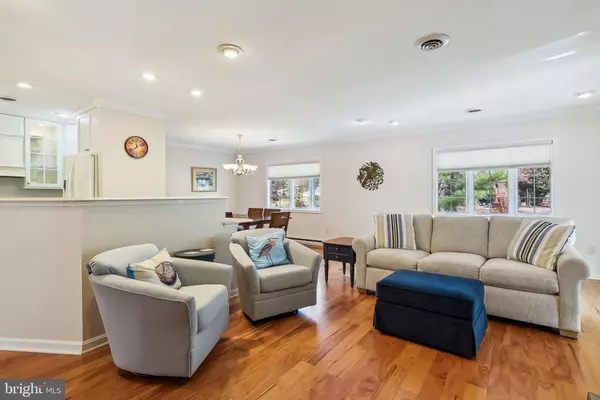
3 Beds
4 Baths
2,000 SqFt
3 Beds
4 Baths
2,000 SqFt
Key Details
Property Type Single Family Home
Sub Type Detached
Listing Status Pending
Purchase Type For Sale
Square Footage 2,000 sqft
Price per Sqft $275
Subdivision Whites Creek Manor
MLS Listing ID DESU2073652
Style Coastal,Contemporary
Bedrooms 3
Full Baths 3
Half Baths 1
HOA Fees $500/ann
HOA Y/N Y
Abv Grd Liv Area 2,000
Originating Board BRIGHT
Year Built 1982
Lot Size 10,454 Sqft
Acres 0.24
Lot Dimensions 76.00 x 140.00
Property Description
The first-floor Primary Suite, features two closets, a full bath and a private doorway to the outdoor living space. Additionally, the first floor includes a versatile flex room and a year-round sunroom that opens to the deck and paver patio. Upstairs, the lovely wood stairs and handrail lead to two spacious bedrooms, each with its own bath. This cozy home is warm and inviting with a backyard perfect for entertaining or enjoying the peaceful garden on this secluded corner property. The two-car garage provides ample space, including outside door access, a utility sink, and a large pull-down lighted attic storage area. There's even an outdoor shower. The previous owner added a lovely second level to this property and the current owners have continued to care for it by replacing the heating/air-conditioning units, as well as, encapsulating the crawlspace and adding two sump pumps. Located in White's Creek Manor, this home is conveniently close to all Eastern Shore attractions. With endless possibilities, this unique home is ready for you. Schedule your appointment today!
Location
State DE
County Sussex
Area Baltimore Hundred (31001)
Zoning MR
Rooms
Main Level Bedrooms 1
Interior
Interior Features Combination Kitchen/Living, Kitchen - Gourmet, Bathroom - Stall Shower, Upgraded Countertops, Kitchen - Galley, Attic
Hot Water Electric
Heating Heat Pump(s), Zoned, Baseboard - Electric
Cooling Central A/C, Zoned, Ceiling Fan(s)
Flooring Carpet, Ceramic Tile, Hardwood
Fireplaces Number 1
Fireplaces Type Gas/Propane
Inclusions Two wood oars hanging in stairwell.
Equipment Dishwasher, Disposal, Dryer, Microwave, Oven - Self Cleaning, Oven/Range - Electric, Refrigerator, Washer, Water Heater, Icemaker
Fireplace Y
Window Features Screens
Appliance Dishwasher, Disposal, Dryer, Microwave, Oven - Self Cleaning, Oven/Range - Electric, Refrigerator, Washer, Water Heater, Icemaker
Heat Source Electric
Exterior
Exterior Feature Deck(s), Patio(s), Enclosed, Porch(es)
Parking Features Garage - Side Entry, Garage Door Opener
Garage Spaces 6.0
Utilities Available Cable TV Available, Phone Available
Amenities Available Pool - Outdoor, Tennis Courts
Water Access N
Roof Type Asphalt
Street Surface Black Top
Accessibility None
Porch Deck(s), Patio(s), Enclosed, Porch(es)
Road Frontage Private
Attached Garage 2
Total Parking Spaces 6
Garage Y
Building
Lot Description Corner, Front Yard, Landscaping, Rear Yard, SideYard(s)
Story 2
Foundation Concrete Perimeter
Sewer Public Sewer
Water Public
Architectural Style Coastal, Contemporary
Level or Stories 2
Additional Building Above Grade, Below Grade
Structure Type Wood Ceilings,Dry Wall
New Construction N
Schools
School District Indian River
Others
Senior Community No
Tax ID 134-12.00-1435.00
Ownership Fee Simple
SqFt Source Assessor
Security Features Smoke Detector,Carbon Monoxide Detector(s)
Acceptable Financing Cash, Conventional
Listing Terms Cash, Conventional
Financing Cash,Conventional
Special Listing Condition Standard


"My job is to find and attract mastery-based agents to the office, protect the culture, and make sure everyone is happy! "






