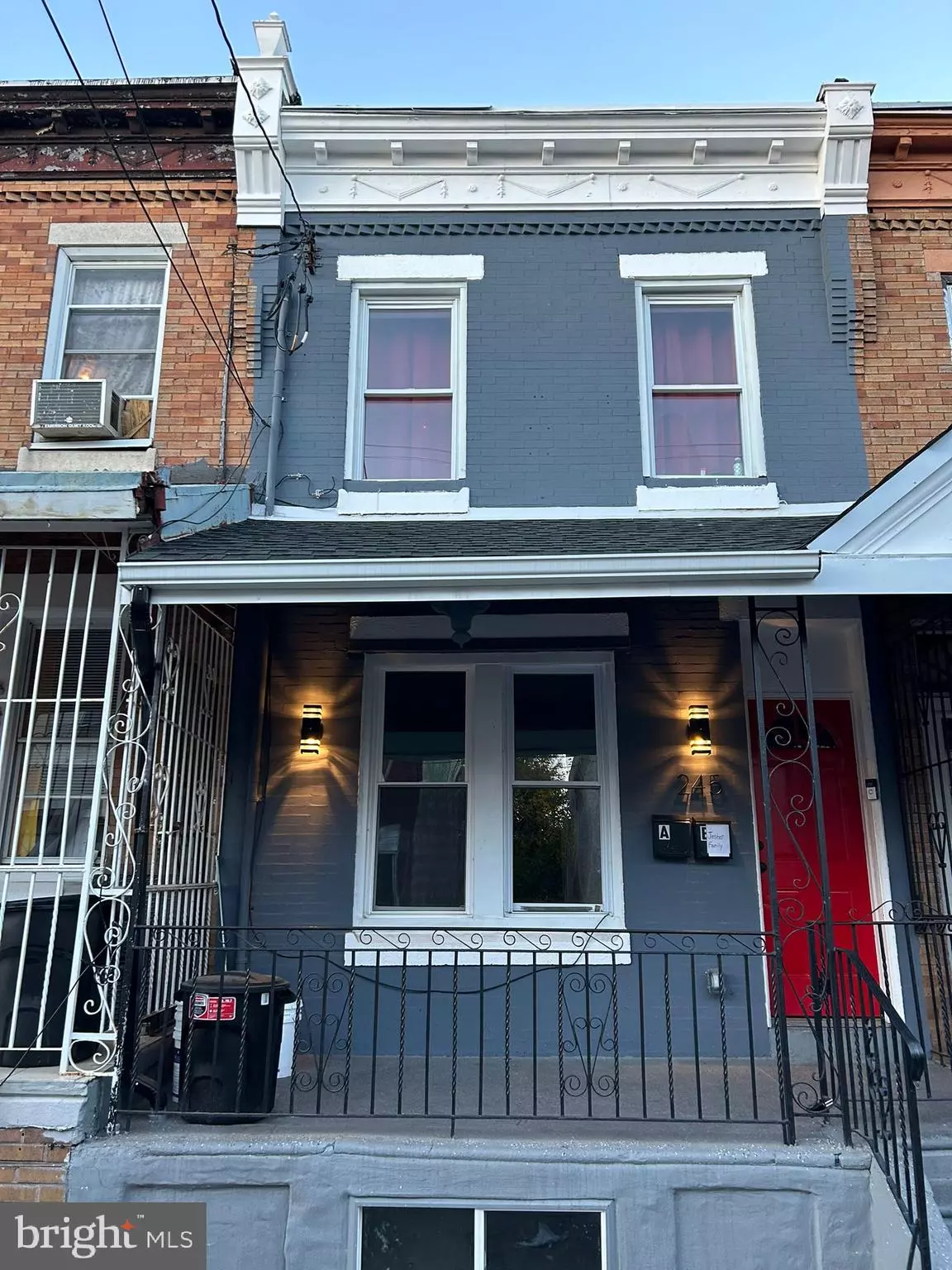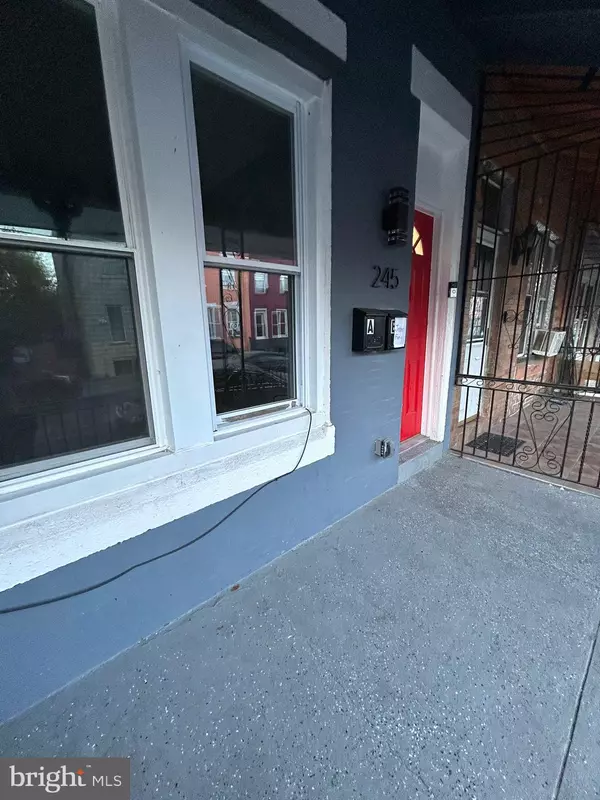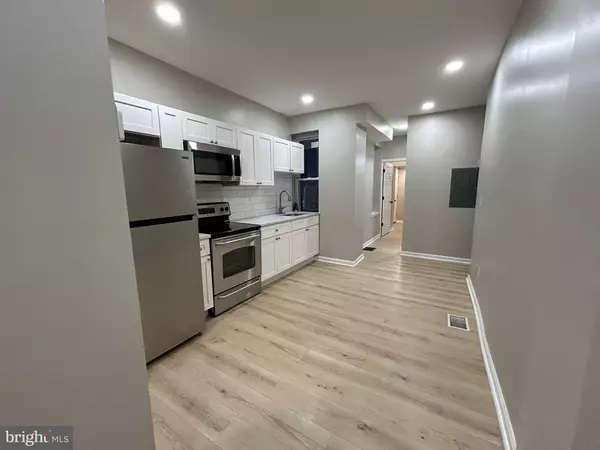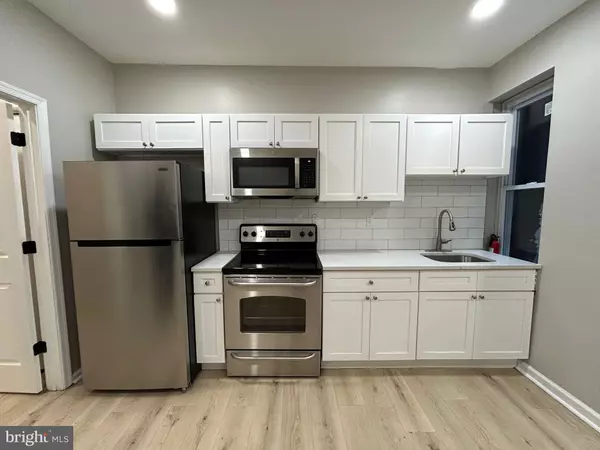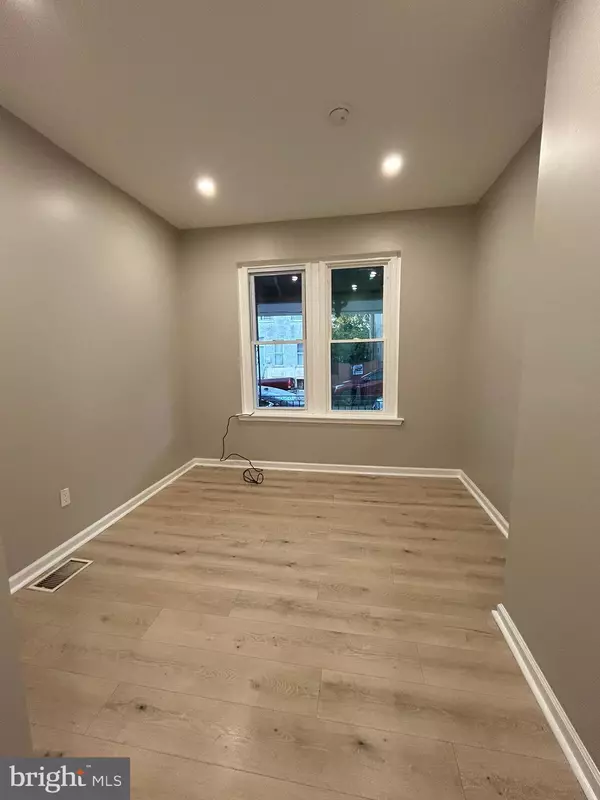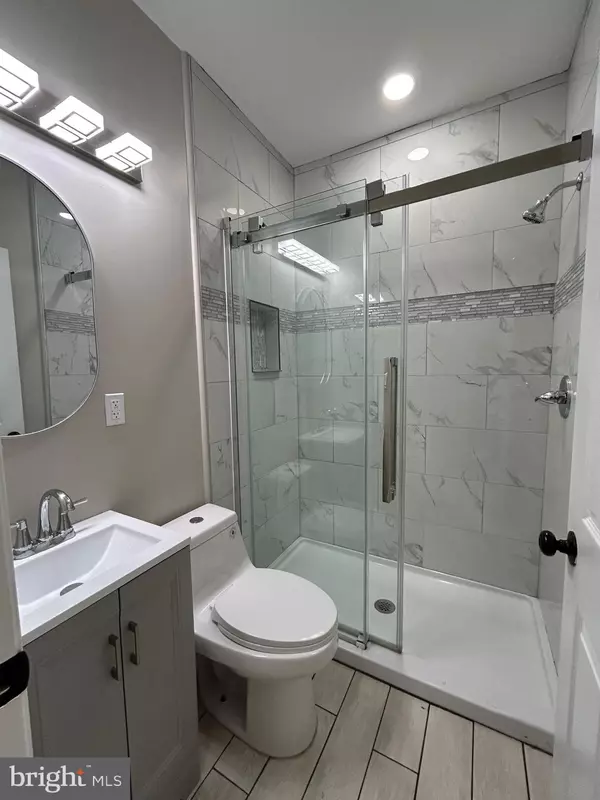2 Beds
2 Baths
1,120 SqFt
2 Beds
2 Baths
1,120 SqFt
Key Details
Property Type Townhouse
Sub Type Interior Row/Townhouse
Listing Status Active
Purchase Type For Rent
Square Footage 1,120 sqft
Subdivision Fairhill
MLS Listing ID PAPH2418632
Style Other
Bedrooms 2
Full Baths 1
Half Baths 1
Abv Grd Liv Area 1,120
Originating Board BRIGHT
Year Built 1920
Lot Size 966 Sqft
Acres 0.02
Lot Dimensions 14.00 x 69.00
Property Description
As you step inside, you'll be greeted by a cozy living space, fresh paint, and luxury vinyl flooring. The kitchen is a highlight, boasting stainless steel appliances, sleek shaker cabinetry, and quartz countertops.
The unit also features an HVAC system, perfect for controlling the temperature of your unit. The full bathroom is modern and stylish, while the additional half-bathroom adds convenience for guests and residents alike.
245 W. Ontario Street is close to local St. Christopher's Hospital for Children, restaurants, shopping, and public transportation, making it an ideal spot for city living.
Generally, first month, and two (2) month's security deposit is due at, or prior to, lease signing. One of the security deposits will be credited towards the 12th month's rent payment. Other terms may be required by Landlord. Pets are conditional on owner's approval and may require an additional fee and/or monthly pet rent, if accepted. App Fee: $55/applicant. No evictions within last four years, good credit, and proof of income are required. The tenant is responsible for paying all utilities. All sources of income will be considered.
Landlord Requirements
Applicants to make 3x the monthly rent in verifiable gross income, credit history to be considered (i.e. no active collections), no evictions within the past 4 years, and must have a verifiable rental history with on-time rental payments. Exceptions to this criteria may exist under the law and will be considered. Application criteria is in documents tab.
Unit amenities
Air conditioner, Fenced yard, Laundry hookup, Microwave, Pet friendly, Refrigerator, Shared balcony, Storage space, Stove and oven, Vinyl floors, Walk-in closets
Location
State PA
County Philadelphia
Area 19140 (19140)
Zoning RM1
Rooms
Basement Partially Finished
Main Level Bedrooms 2
Interior
Hot Water Electric
Heating Forced Air
Cooling Central A/C
Equipment Built-In Microwave, Microwave, Oven/Range - Electric, Refrigerator, Washer/Dryer Hookups Only
Fireplace N
Appliance Built-In Microwave, Microwave, Oven/Range - Electric, Refrigerator, Washer/Dryer Hookups Only
Heat Source Electric
Laundry Hookup
Exterior
Water Access N
Accessibility None
Garage N
Building
Story 1
Foundation Other
Sewer Public Sewer
Water Public
Architectural Style Other
Level or Stories 1
Additional Building Above Grade, Below Grade
New Construction N
Schools
School District Philadelphia City
Others
Pets Allowed Y
Senior Community No
Tax ID 193242500
Ownership Other
SqFt Source Assessor
Pets Allowed Cats OK

"My job is to find and attract mastery-based agents to the office, protect the culture, and make sure everyone is happy! "

