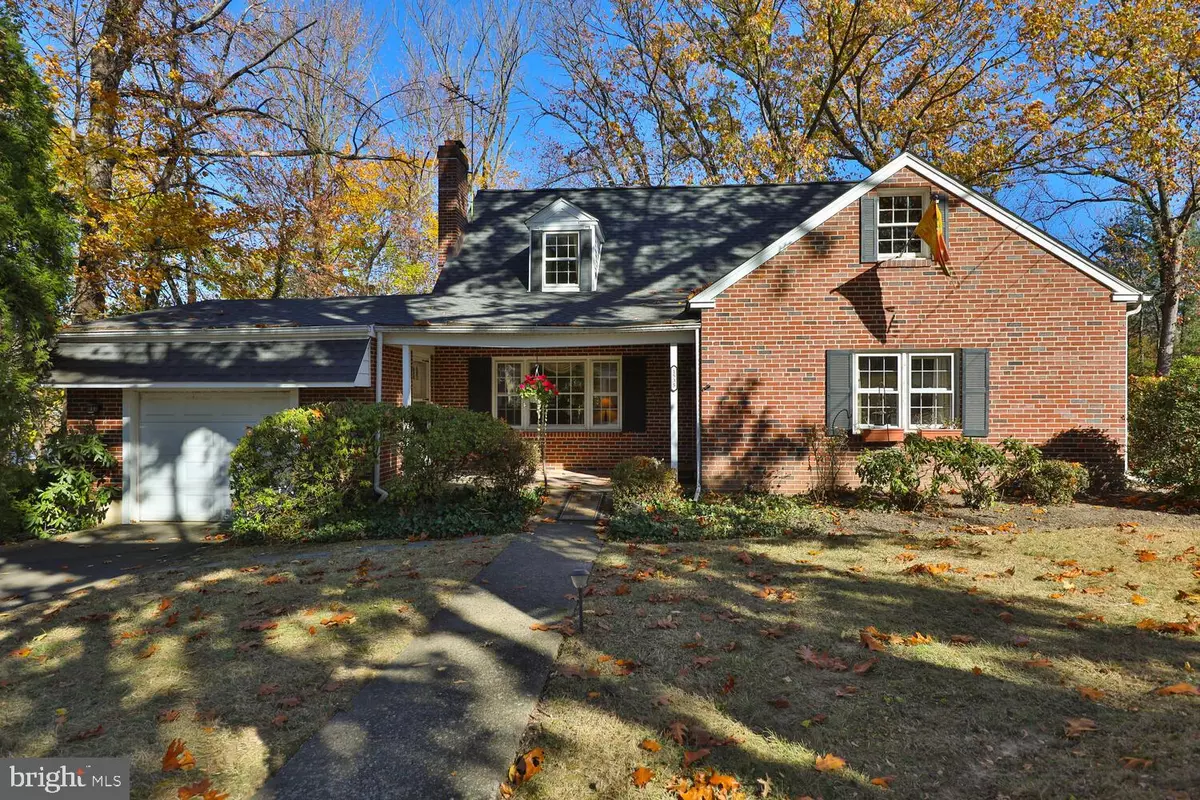
4 Beds
2 Baths
1,651 SqFt
4 Beds
2 Baths
1,651 SqFt
Key Details
Property Type Single Family Home
Sub Type Detached
Listing Status Under Contract
Purchase Type For Sale
Square Footage 1,651 sqft
Price per Sqft $257
Subdivision Rydal
MLS Listing ID PAMC2122544
Style Cape Cod
Bedrooms 4
Full Baths 2
HOA Y/N N
Abv Grd Liv Area 1,651
Originating Board BRIGHT
Year Built 1954
Annual Tax Amount $8,896
Tax Year 2023
Lot Size 0.401 Acres
Acres 0.4
Lot Dimensions 137.00 x 0.00
Property Description
Location
State PA
County Montgomery
Area Abington Twp (10630)
Zoning RESIDENTIAL
Rooms
Other Rooms Basement
Basement Outside Entrance, Unfinished
Main Level Bedrooms 2
Interior
Interior Features Attic, Cedar Closet(s), Entry Level Bedroom, Pantry, Wood Floors
Hot Water Natural Gas
Heating Forced Air
Cooling Window Unit(s)
Flooring Carpet, Hardwood, Luxury Vinyl Plank
Fireplaces Number 1
Fireplaces Type Wood
Inclusions Refrigerator, Washer, Dryer, Dishwasher, all in "As Is Condition and of no monetary value."
Fireplace Y
Heat Source Natural Gas
Exterior
Parking Features Garage - Front Entry, Garage Door Opener
Garage Spaces 4.0
Utilities Available Cable TV Available, Phone Available, Water Available
Water Access N
Roof Type Architectural Shingle
Accessibility Ramp - Main Level
Attached Garage 1
Total Parking Spaces 4
Garage Y
Building
Story 2
Foundation Block
Sewer Public Sewer
Water Public
Architectural Style Cape Cod
Level or Stories 2
Additional Building Above Grade, Below Grade
New Construction N
Schools
Elementary Schools Rydal
Middle Schools Abington Junior High School
High Schools Abington Senior
School District Abington
Others
Senior Community No
Tax ID 30-00-46064-004
Ownership Fee Simple
SqFt Source Assessor
Acceptable Financing Cash, Conventional
Listing Terms Cash, Conventional
Financing Cash,Conventional
Special Listing Condition Standard


"My job is to find and attract mastery-based agents to the office, protect the culture, and make sure everyone is happy! "






