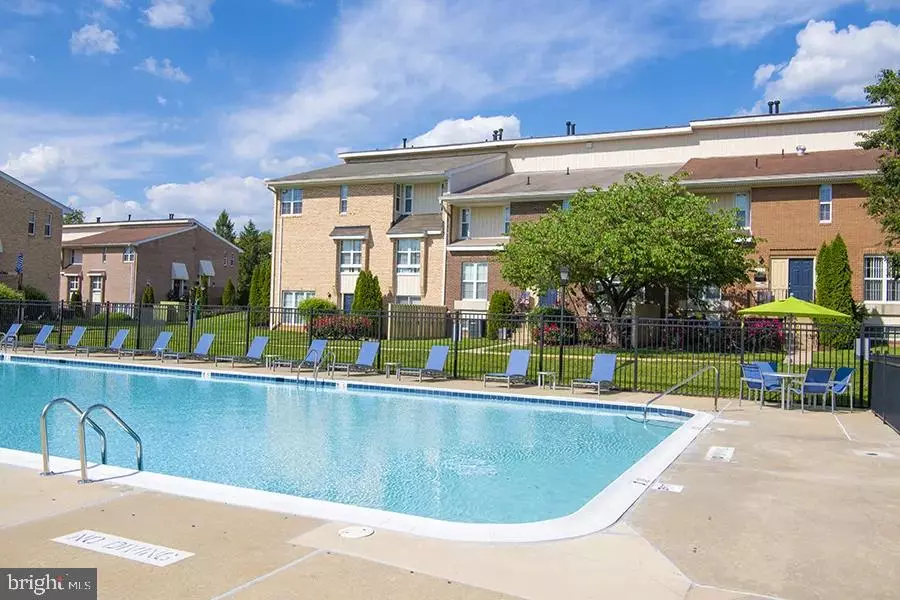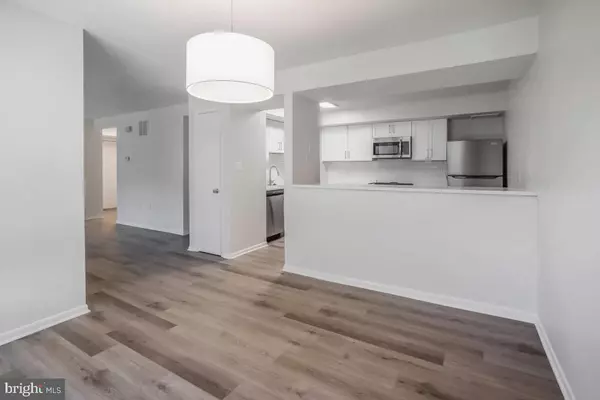
3 Beds
3 Baths
2,242 SqFt
3 Beds
3 Baths
2,242 SqFt
Key Details
Property Type Single Family Home, Condo
Sub Type Unit/Flat/Apartment
Listing Status Active
Purchase Type For Rent
Square Footage 2,242 sqft
Subdivision Rockville
MLS Listing ID MDMC2155838
Style Traditional,Unit/Flat,Bi-level
Bedrooms 3
Full Baths 2
Half Baths 1
Abv Grd Liv Area 2,242
Originating Board BRIGHT
Year Built 1980
Property Description
The Ivy Rockville: Elegance Meets Functionality in an Enchanted Urban Setting.
At The Ivy Rockville, we seamlessly blend thoughtful design, opulent amenities, and a strategic location to offer you the living experience you've always dreamt of. Our community boasts a range of contemporary 2, 3, and 4-bedroom townhomes and apartments that encapsulate the essence of comfort, quality, and convenience. Coupled with an unwavering commitment to service, we guarantee an unparalleled living experience tailored to your lifestyle.
Life at The Ivy Rockville promises more than just a mere residence; it presents an opportunity to live brilliantly. Being strategically positioned, the property offers the privilege of swift accessibility to DC, ensuring that you are always close to where the action is. Moreover, the proximity to major public transportation hubs provides an added layer of convenience, making your daily commute a breeze.
Amenities Designed with You in Mind.
With our state-of-the-art amenities, every day is an opportunity to indulge, socialize, or rejuvenate. Dive into our shimmering pool, complete with a sun-soaked sundeck, designed to make your leisure hours feel like a mini-vacation. Our state-of-the-art fitness center remains open 24 hours, ensuring that your fitness routine never hits a snag. For the little ones, a modern playground promises hours of fun and frolic. Our exclusive clubroom is perfect for both entertaining guests and enjoying some downtime. With amenities like on-site dry cleaning services, Amazon Hub, and efficient on-site management, we make sure convenience is never an afterthought. Enjoy peace of mind with our 24-hour emergency maintenance service. With on-site parking and a location close to both Rockville and Shady Grove Metro stations, traveling has never been easier. We're strategically located near reputable institutions like College Gardens Elementary School, Rock Terrace School, Fusion Academy Rockville, Montgomery College, and the Shady Grove Medical Center. Proximity to Rockville Town Square ensures that shopping, dining, and entertainment are just a stone's throw away.
Apartment Features Tailored for Modern Living.
Our upgraded residences boast designer-inspired kitchens, perfect for both gourmet meals and quick bites. Choose from a myriad of apartment and townhome layouts to find one that fits your unique lifestyle. Energy-efficient, thermo-paned windows and patio doors ensure that your home is both comfortable and environmentally responsible. Each home is equipped with a full-sized washer and dryer, making laundry days hassle-free.
Come, feel the evolution and step into a new era of urban living. Dive deep into our varied apartment layouts and envision your dream home at The Ivy Rockville. It's not just about finding a place to live; it's about creating a life you love. Welcome home!
** Pricing and availability subject to change on a daily basis ** Photos are of model units. **
Location
State MD
County Montgomery
Zoning NA
Rooms
Main Level Bedrooms 3
Interior
Interior Features Breakfast Area, Built-Ins, Butlers Pantry, Carpet, Combination Dining/Living, Combination Kitchen/Dining, Combination Kitchen/Living, Dining Area, Flat, Floor Plan - Open, Floor Plan - Traditional, Kitchen - Eat-In, Kitchen - Gourmet, Kitchen - Island, Primary Bath(s), Bathroom - Soaking Tub, Bathroom - Stall Shower, Upgraded Countertops, Walk-in Closet(s), Window Treatments, Wood Floors
Hot Water Other
Heating Other
Cooling Other
Equipment Built-In Microwave, Cooktop, Dishwasher, Disposal, Dryer, Freezer, Icemaker, Microwave, Oven/Range - Gas, Refrigerator, Stainless Steel Appliances, Stove, Washer
Furnishings No
Fireplace N
Appliance Built-In Microwave, Cooktop, Dishwasher, Disposal, Dryer, Freezer, Icemaker, Microwave, Oven/Range - Gas, Refrigerator, Stainless Steel Appliances, Stove, Washer
Heat Source Other
Laundry Dryer In Unit, Has Laundry, Main Floor, Washer In Unit
Exterior
Exterior Feature Deck(s), Patio(s)
Garage Spaces 1.0
Water Access N
Accessibility Other
Porch Deck(s), Patio(s)
Total Parking Spaces 1
Garage N
Building
Story 2
Unit Features Garden 1 - 4 Floors
Sewer Public Sewer
Water Public
Architectural Style Traditional, Unit/Flat, Bi-level
Level or Stories 2
Additional Building Above Grade
New Construction N
Schools
School District Montgomery County Public Schools
Others
Pets Allowed Y
Senior Community No
Tax ID NO TAX RECORD
Ownership Other
Security Features Resident Manager
Pets Allowed Cats OK, Dogs OK, Number Limit, Pet Addendum/Deposit, Size/Weight Restriction


"My job is to find and attract mastery-based agents to the office, protect the culture, and make sure everyone is happy! "






