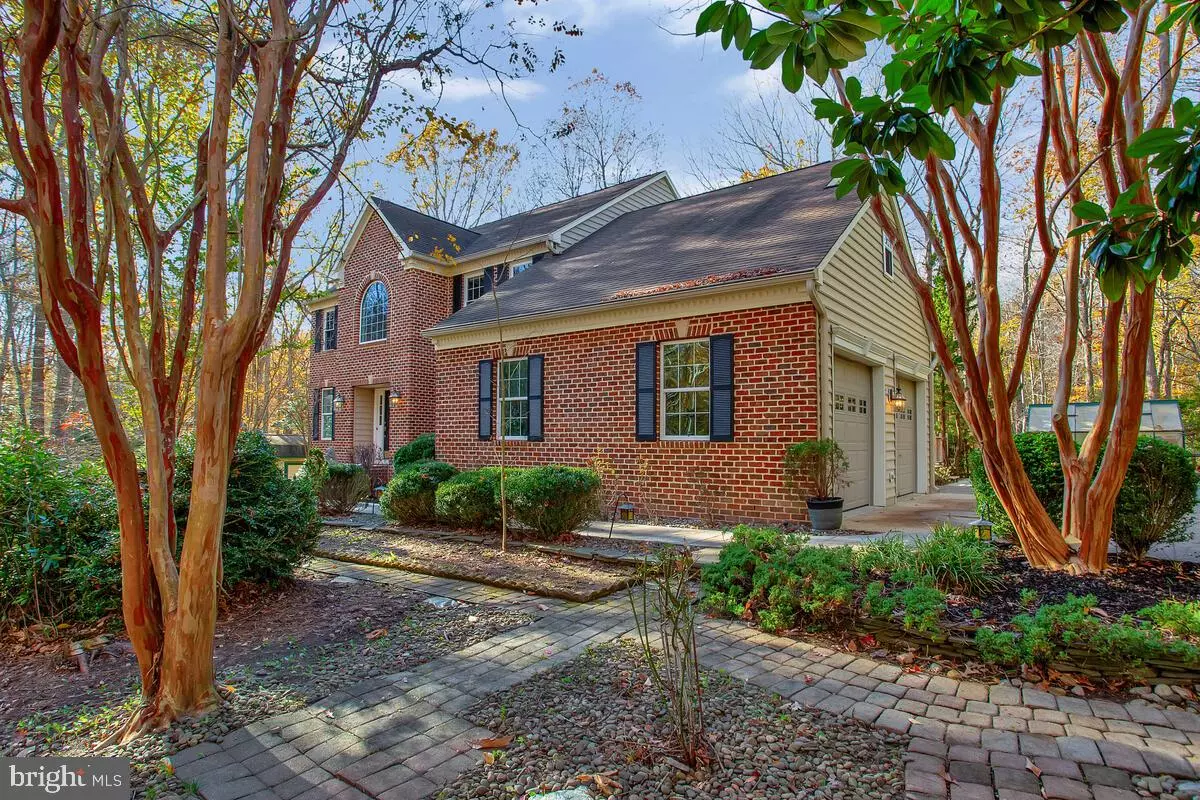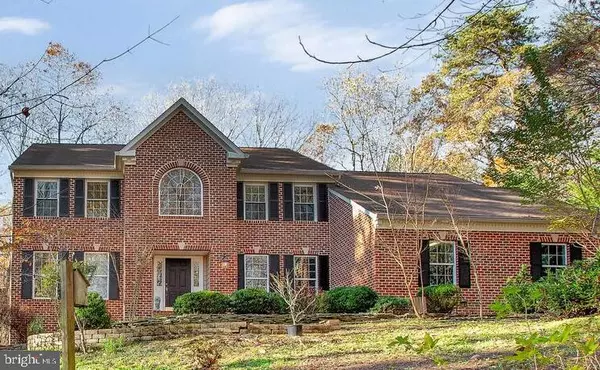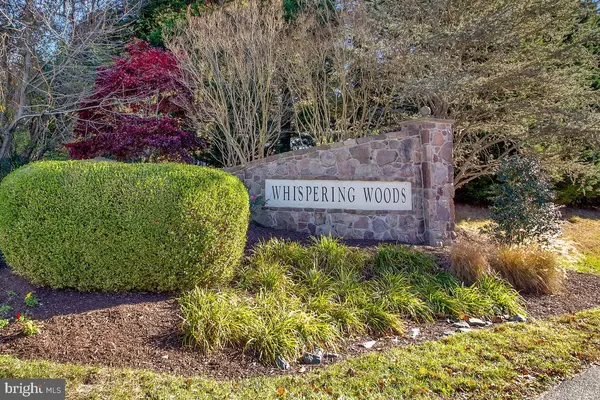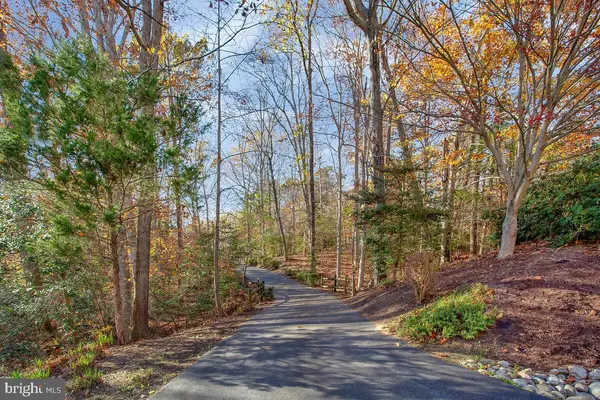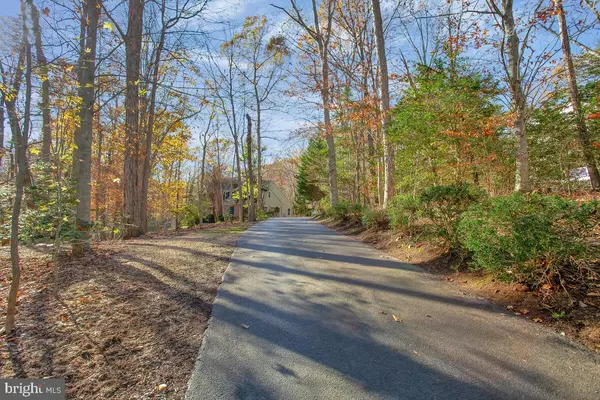3 Beds
4 Baths
3,580 SqFt
3 Beds
4 Baths
3,580 SqFt
Key Details
Property Type Single Family Home
Sub Type Detached
Listing Status Under Contract
Purchase Type For Sale
Square Footage 3,580 sqft
Price per Sqft $177
Subdivision Whispering Woods
MLS Listing ID MDCA2018506
Style Colonial
Bedrooms 3
Full Baths 3
Half Baths 1
HOA Fees $325/ann
HOA Y/N Y
Abv Grd Liv Area 2,644
Originating Board BRIGHT
Year Built 2000
Annual Tax Amount $5,966
Tax Year 2024
Lot Size 3.600 Acres
Acres 3.6
Property Description
When you enter, you will find that everything about this home is Big and Beautiful!! (over 4,000 combined sq. ft. with the basement!!) from the grand entrance foyer, to the the large eat in kitchen, with new wall oven/microwave combo and refrigerator, to the adjoining family room, dining room and formal living room!! In addition, for those in need of office space, check out the office room on the main floor! If you don't need an office, it is easily changeable to be a main floor bedroom!! Upstairs offers a great sized Owner's suite with full bath and an amazing walk in closet, that will make your jaw drop!! The two other bedrooms are perfect in size and there is a Laundry Room on this floor!! It is actually a bedroom, that the owners set up as a laundry room, to have the luxury of it being on the same floor as the bedrooms. If you prefer an additional bedroom you can easily put the laundry in the basement. In short this home has the potential of instead of it being 3 bedrooms, it can be 5 bedrooms - 1 on the main floor and a total of 4 upstairs!!
The finished basement offers a wet bar area, pool table area, rec-room area, Full Bath and a storage room in the back, along with plenty of closet space for additional storage.
Location
State MD
County Calvert
Zoning A
Rooms
Other Rooms Laundry
Basement Daylight, Partial, Connecting Stairway, Outside Entrance, Partially Finished, Walkout Level
Interior
Hot Water Electric
Heating Heat Pump(s)
Cooling Central A/C
Fireplace N
Heat Source Electric
Exterior
Parking Features Garage - Side Entry, Inside Access
Garage Spaces 2.0
Water Access N
Accessibility None
Attached Garage 2
Total Parking Spaces 2
Garage Y
Building
Story 2
Foundation Block
Sewer On Site Septic
Water Well
Architectural Style Colonial
Level or Stories 2
Additional Building Above Grade, Below Grade
New Construction N
Schools
Elementary Schools Barstow
Middle Schools Calvert
High Schools Calvert
School District Calvert County Public Schools
Others
Senior Community No
Tax ID 0501211978
Ownership Fee Simple
SqFt Source Assessor
Special Listing Condition Standard

"My job is to find and attract mastery-based agents to the office, protect the culture, and make sure everyone is happy! "

