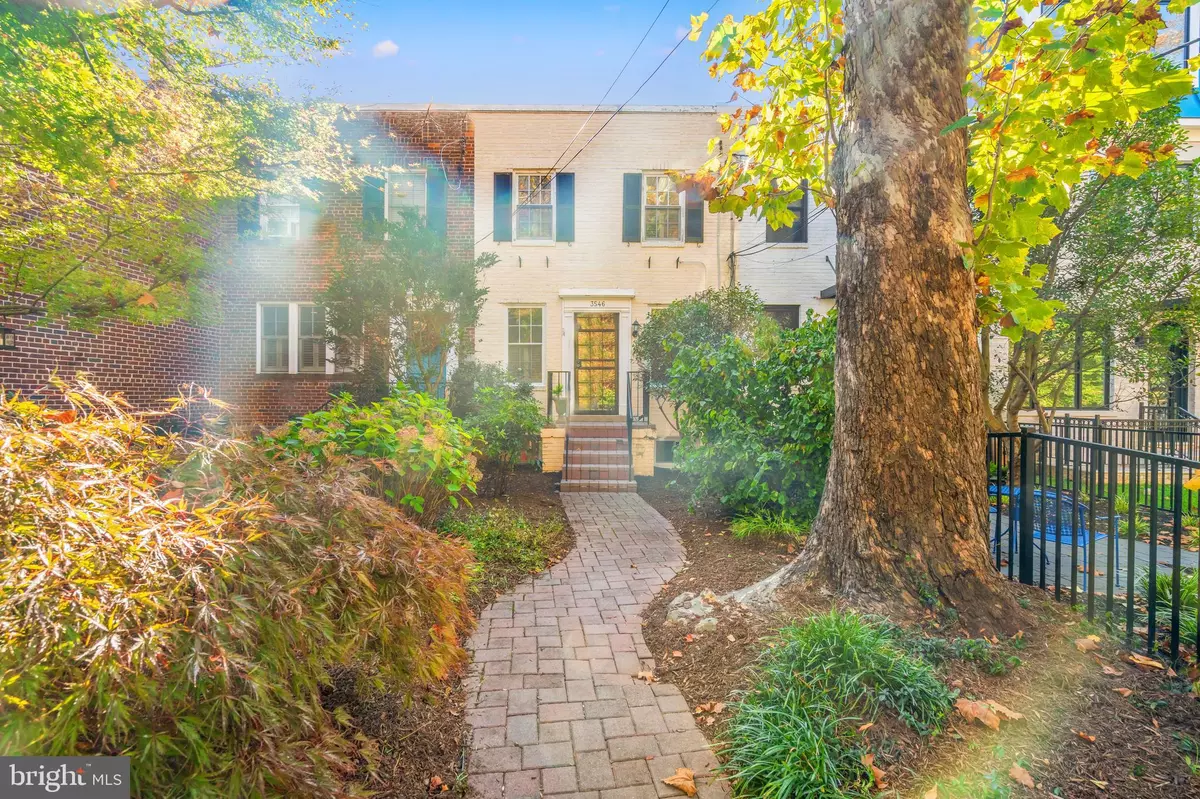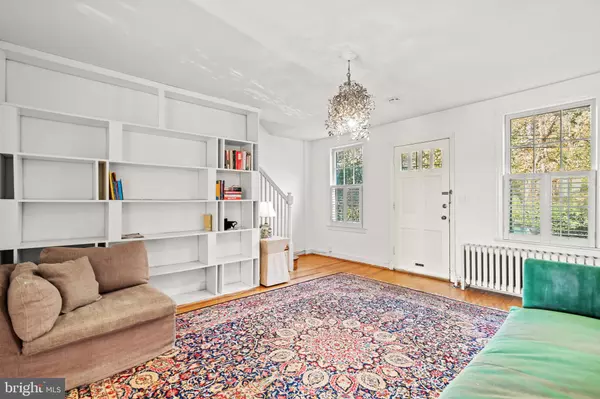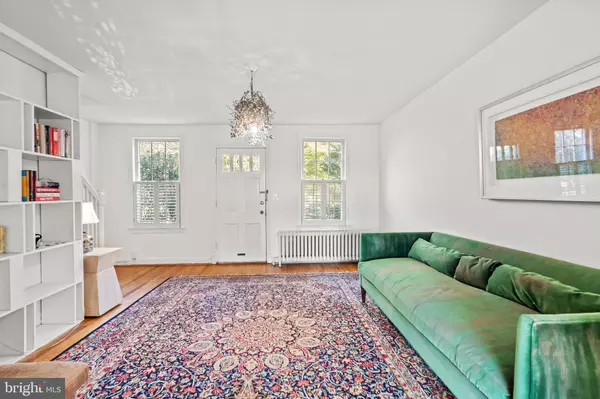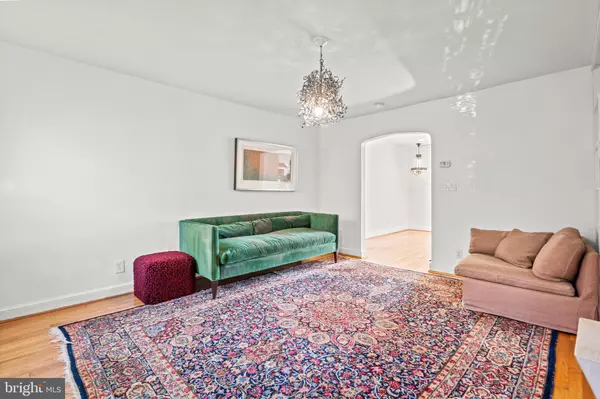
3 Beds
2 Baths
1,554 SqFt
3 Beds
2 Baths
1,554 SqFt
Key Details
Property Type Townhouse
Sub Type Interior Row/Townhouse
Listing Status Under Contract
Purchase Type For Sale
Square Footage 1,554 sqft
Price per Sqft $772
Subdivision Burleith
MLS Listing ID DCDC2168770
Style Federal
Bedrooms 3
Full Baths 2
HOA Y/N N
Abv Grd Liv Area 1,104
Originating Board BRIGHT
Year Built 1939
Annual Tax Amount $7,258
Tax Year 2023
Lot Size 2,549 Sqft
Acres 0.06
Property Description
With three spacious bedrooms and two-full bathrooms, the home provides a class layout that is ideal for both everyday living and entertaining. Step off the front porch and into a spacious living room with build in shelving. Just beyond is an open concept kitchen with oversized island and ample dining area that opens out onto a sizable screened in porch.
On the upper level, the primary bedroom is spacious and boasts dual closets for storage. Just off is the upstairs full bathroom with original subway tiles and a sunlight for added brightness. Two additional generously sized bedrooms with southern exposure round out this floor.
The fully finished lower level is perfect for additional entertaining or as a guest suite. Seven foot ceilings make the space feel open and light filled and the home's second full bathroom is on this level. A walkout leads to a charming backyard with gorgeous landscaping and incredible views. A detached garage is the cherry on top of this not to be missed home.
Located just minutes from the heart of Georgetown, Glover Park and the National Cathedral, this home provides unparalleled access to top-tier dining, shopping, and cultural landmarks. Whitehaven Parkway NW is known for its tree-lined streets and close-knit community, making it a perfect place to call home.
Location
State DC
County Washington
Zoning RESIDENTIAL
Rooms
Basement Daylight, Full
Interior
Hot Water Natural Gas
Heating Radiant
Cooling None
Fireplace N
Heat Source Natural Gas
Exterior
Parking Features Garage - Front Entry
Garage Spaces 1.0
Water Access N
Accessibility None
Total Parking Spaces 1
Garage Y
Building
Story 3
Foundation Concrete Perimeter
Sewer Public Sewer
Water Public
Architectural Style Federal
Level or Stories 3
Additional Building Above Grade, Below Grade
New Construction N
Schools
School District District Of Columbia Public Schools
Others
Senior Community No
Tax ID 1296//0384
Ownership Fee Simple
SqFt Source Assessor
Special Listing Condition Standard


"My job is to find and attract mastery-based agents to the office, protect the culture, and make sure everyone is happy! "






