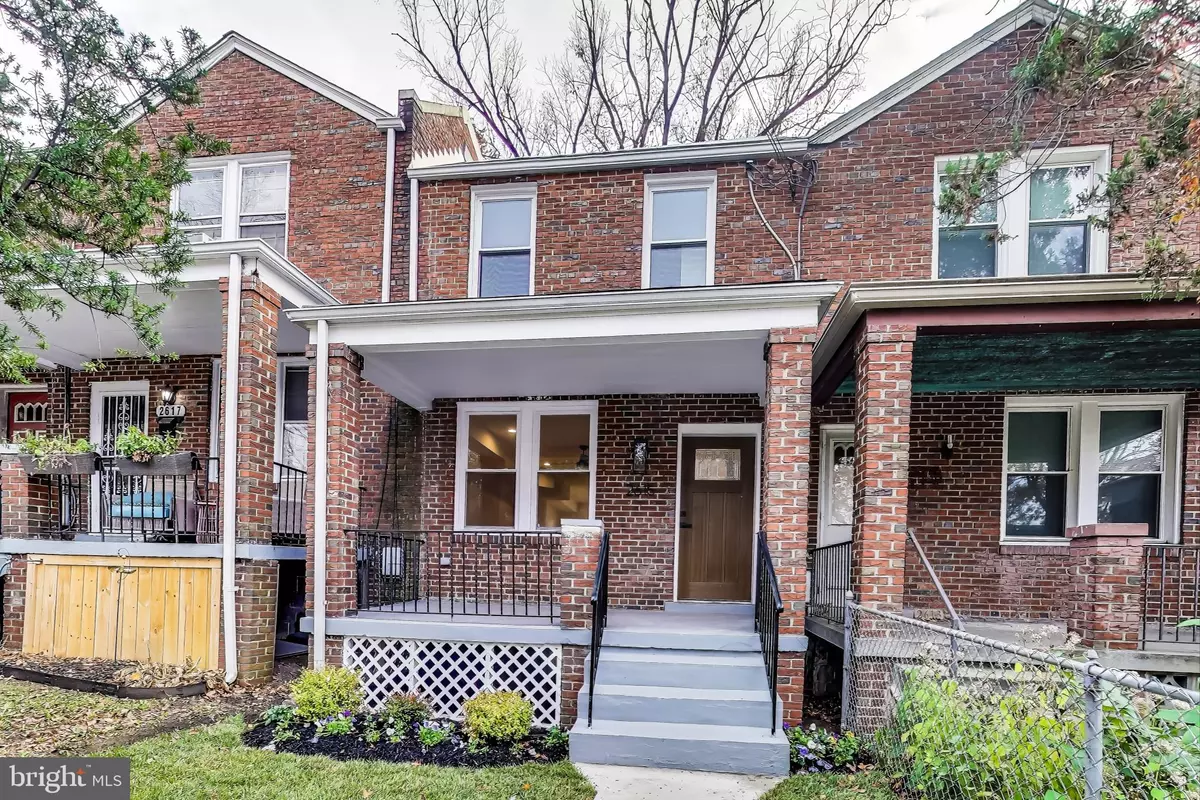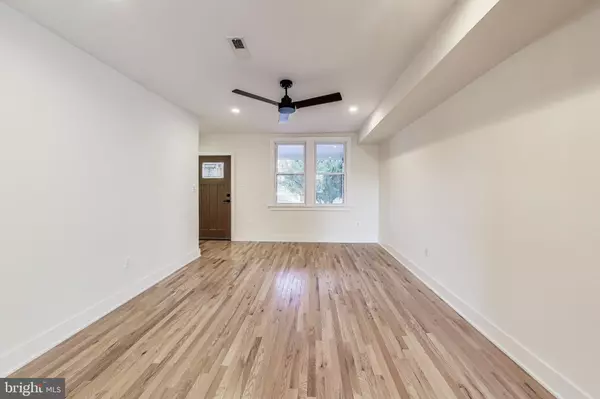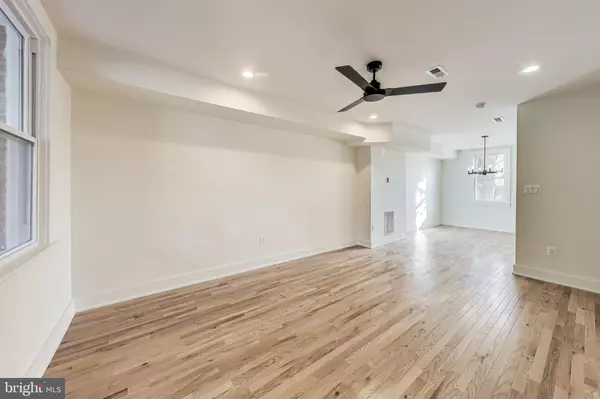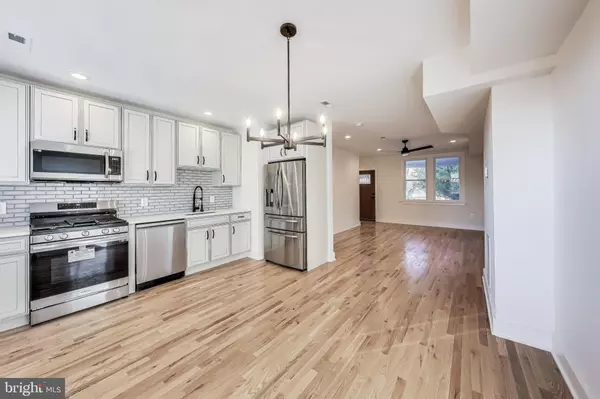4 Beds
2 Baths
1,552 SqFt
4 Beds
2 Baths
1,552 SqFt
Key Details
Property Type Townhouse
Sub Type Interior Row/Townhouse
Listing Status Pending
Purchase Type For Sale
Square Footage 1,552 sqft
Price per Sqft $418
Subdivision Woodridge
MLS Listing ID DCDC2168830
Style Colonial
Bedrooms 4
Full Baths 2
HOA Y/N N
Abv Grd Liv Area 1,056
Originating Board BRIGHT
Year Built 1941
Annual Tax Amount $3,369
Tax Year 2024
Lot Size 1,344 Sqft
Acres 0.03
Property Description
Hardwood floors flow throughout the main and upper levels, with luxury vinyl flooring in the fully finished basement. Upstairs, the primary bedroom features two closets for ample storage, and two additional bedrooms offer flexible space. The walk-out basement completes the home with an additional bedroom, full bathroom and a spacious living area.
Enjoy close proximity to retail, dining, and green spaces like the National Arboretum and Langdon Park. With easy access to major commuter routes and public transit, you're minutes away from downtown DC, making this a perfect blend of city life and neighborhood charm.
Location
State DC
County Washington
Zoning R-1B
Rooms
Basement Connecting Stairway, Fully Finished, Rear Entrance, Windows
Interior
Interior Features Bathroom - Walk-In Shower, Ceiling Fan(s), Combination Kitchen/Dining, Floor Plan - Open, Kitchen - Gourmet, Recessed Lighting, Wood Floors
Hot Water Natural Gas
Heating Hot Water
Cooling Central A/C
Flooring Hardwood, Luxury Vinyl Plank, Ceramic Tile
Equipment Built-In Microwave, Dishwasher, Disposal, Exhaust Fan, Oven/Range - Gas, Refrigerator, Stainless Steel Appliances, Water Heater
Fireplace N
Window Features Double Hung,Double Pane,Screens,Vinyl Clad
Appliance Built-In Microwave, Dishwasher, Disposal, Exhaust Fan, Oven/Range - Gas, Refrigerator, Stainless Steel Appliances, Water Heater
Heat Source Natural Gas
Laundry Basement, Hookup
Exterior
Exterior Feature Porch(es), Deck(s)
Utilities Available Natural Gas Available, Electric Available, Water Available, Sewer Available
Water Access N
Roof Type Flat
Accessibility None
Porch Porch(es), Deck(s)
Garage N
Building
Story 2
Foundation Slab
Sewer Public Sewer
Water Public
Architectural Style Colonial
Level or Stories 2
Additional Building Above Grade, Below Grade
Structure Type Dry Wall
New Construction N
Schools
School District District Of Columbia Public Schools
Others
Senior Community No
Tax ID 4347//0056
Ownership Fee Simple
SqFt Source Assessor
Acceptable Financing Cash, Conventional, FHA, VA
Listing Terms Cash, Conventional, FHA, VA
Financing Cash,Conventional,FHA,VA
Special Listing Condition Standard

"My job is to find and attract mastery-based agents to the office, protect the culture, and make sure everyone is happy! "






