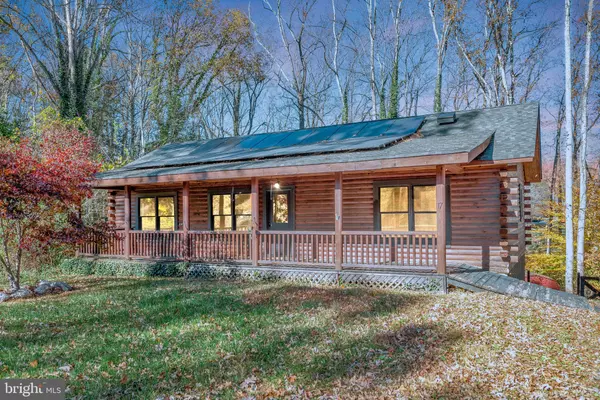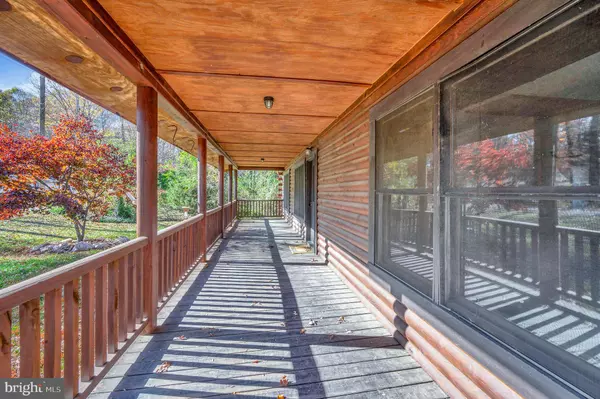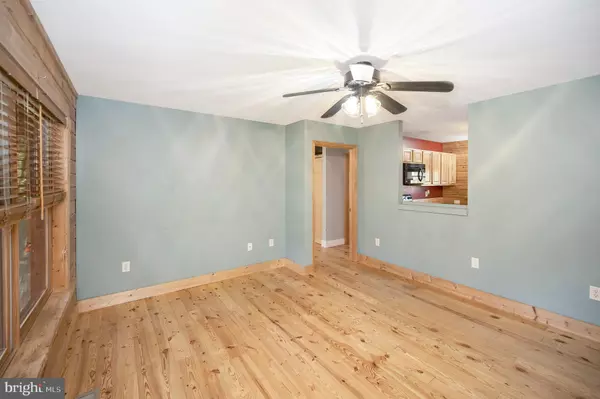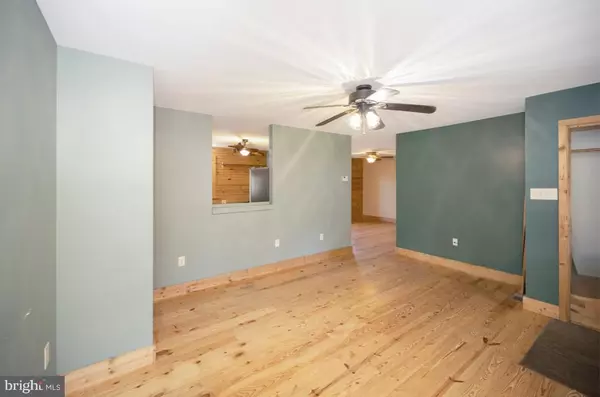2 Beds
2 Baths
1,152 SqFt
2 Beds
2 Baths
1,152 SqFt
Key Details
Property Type Single Family Home
Sub Type Detached
Listing Status Under Contract
Purchase Type For Sale
Square Footage 1,152 sqft
Price per Sqft $373
Subdivision Hidden Lake
MLS Listing ID VAST2034164
Style Log Home,Cabin/Lodge
Bedrooms 2
Full Baths 2
HOA Y/N N
Abv Grd Liv Area 1,152
Originating Board BRIGHT
Year Built 2008
Annual Tax Amount $2,676
Tax Year 2022
Lot Size 0.574 Acres
Acres 0.57
Property Description
The cabin also features a dedicated dining room—a perfect spot for gathering over meals or hosting cozy dinners. Just around the corner, the kitchen is equipped with everything you need to cook up your favorite recipes, with plenty of counter space and storage for convenience.
Each bedroom is tucked away on opposite sides of the home, giving a sense of privacy and retreat.
Step outside to your large front porch, ideal for enjoying morning coffee while taking in the natural surroundings. The backyard is fully fenced, creating a private oasis for pets, gardening, or even setting up an outdoor entertaining area. Plus, with two handy sheds at the back, you’ll have ample storage for all your tools and outdoor equipment.
An added bonus is the unfinished basement ready for your creative touch—whether it becomes a workshop, storage haven, or future living space—this cabin is more than a home; it’s a peaceful escape filled with endless possibilities.
Best of all, this home comes with an assumable loan at an incredible 3.5% interest rate—a rare opportunity for buyers to save even more. Don’t miss this unique chance to own a sustainable and affordable retreat!"
Location
State VA
County Stafford
Zoning A2
Rooms
Other Rooms Living Room, Dining Room, Primary Bedroom, Bedroom 2, Kitchen, Basement, Bathroom 2, Primary Bathroom
Basement Outside Entrance, Unfinished, Walkout Level, Rear Entrance, Space For Rooms
Main Level Bedrooms 2
Interior
Interior Features Attic, Bathroom - Stall Shower, Bathroom - Tub Shower, Bathroom - Walk-In Shower, Ceiling Fan(s), Combination Kitchen/Dining, Entry Level Bedroom, Floor Plan - Traditional, Primary Bath(s), Wood Floors
Hot Water Electric
Heating Heat Pump(s)
Cooling Ceiling Fan(s), Central A/C
Flooring Hardwood
Inclusions Solar Panels
Equipment Dishwasher, Icemaker, Microwave, Oven/Range - Electric, Refrigerator, Water Heater, Washer, Dryer
Furnishings No
Fireplace N
Appliance Dishwasher, Icemaker, Microwave, Oven/Range - Electric, Refrigerator, Water Heater, Washer, Dryer
Heat Source Electric
Laundry Dryer In Unit, Washer In Unit
Exterior
Exterior Feature Deck(s), Porch(es)
Garage Spaces 4.0
Utilities Available Cable TV Available, Electric Available, Phone Available, Sewer Available, Water Available
Water Access N
View Trees/Woods
Accessibility 2+ Access Exits
Porch Deck(s), Porch(es)
Total Parking Spaces 4
Garage N
Building
Lot Description Backs to Trees, Front Yard, Private, Rear Yard, Secluded, Trees/Wooded
Story 2
Foundation Permanent
Sewer Septic > # of BR, Gravity Sept Fld
Water Well
Architectural Style Log Home, Cabin/Lodge
Level or Stories 2
Additional Building Above Grade
Structure Type Log Walls,Dry Wall
New Construction N
Schools
Elementary Schools Margaret Brent
Middle Schools A. G. Wright
High Schools Mountain View
School District Stafford County Public Schools
Others
Senior Community No
Tax ID 8A- -1 -A-15
Ownership Fee Simple
SqFt Source Estimated
Security Features Fire Detection System,Main Entrance Lock
Horse Property N
Special Listing Condition Standard

"My job is to find and attract mastery-based agents to the office, protect the culture, and make sure everyone is happy! "






