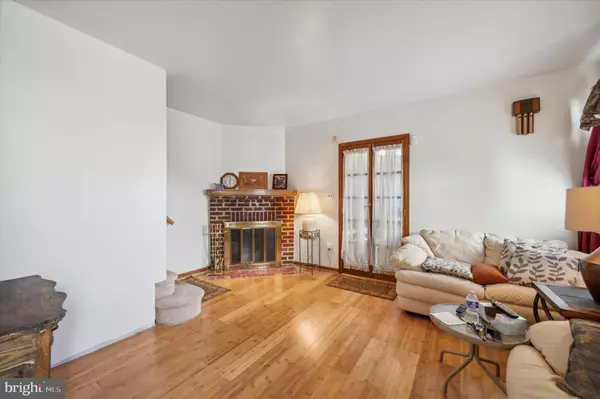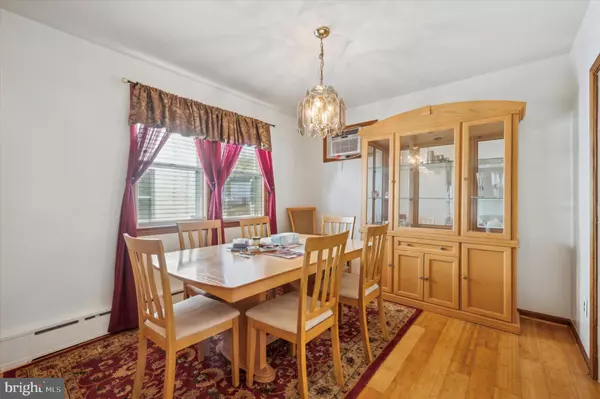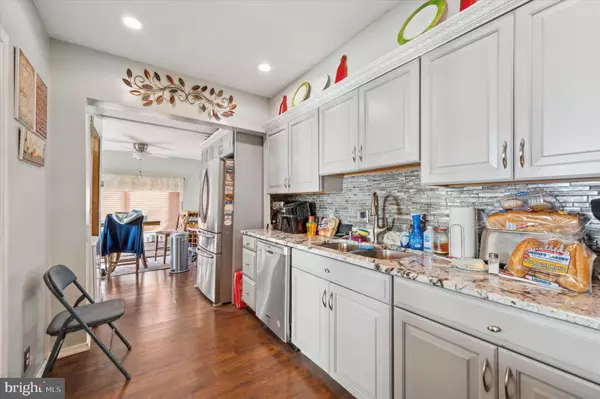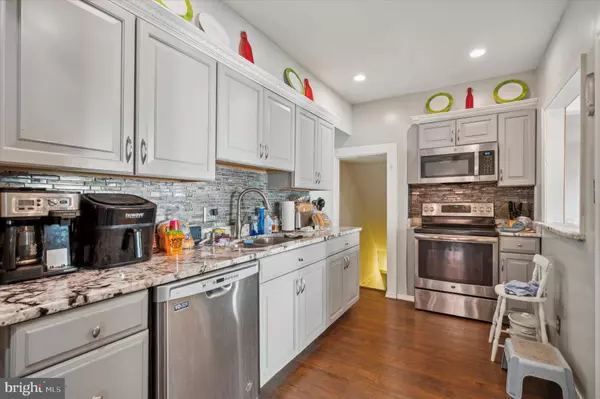3 Beds
1 Bath
1,226 SqFt
3 Beds
1 Bath
1,226 SqFt
Key Details
Property Type Single Family Home, Townhouse
Sub Type Twin/Semi-Detached
Listing Status Pending
Purchase Type For Sale
Square Footage 1,226 sqft
Price per Sqft $179
Subdivision Kirklyn
MLS Listing ID PADE2079748
Style A-Frame
Bedrooms 3
Full Baths 1
HOA Y/N N
Abv Grd Liv Area 1,226
Originating Board BRIGHT
Year Built 1926
Annual Tax Amount $4,571
Tax Year 2024
Lot Size 2,614 Sqft
Acres 0.06
Lot Dimensions 25.00 x 117.00
Property Description
Discover this beautifully updated 3-bedroom, 1-bathroom twin home located in a highly desirable neighborhood. Perfectly blending charm with modern conveniences, this home offers everything you need for comfortable living.
Step into the inviting enclosed porch, a versatile space for morning coffee or relaxing evenings. The main floor boasts stunning hardwood bamboo floors and an open flow between the living and dining areas, ideal for entertaining. Adjacent to the dining room, you'll find a sleek updated kitchen complete with stainless steel appliances and ample storage.
Convenience meets practicality with a stack washer and dryer discreetly tucked away on the ground floor. From the kitchen, step onto a small deck overlooking a private backyard, perfect for gatherings or gardening.
The finished basement offers additional living space, ready to be transformed into a media room, office, gym, or even an extra bedroom. Upstairs, the bedrooms are spacious and inviting, while the updated bathroom, which has been refreshed for a clean and modern feel.
The exterior offers a shared driveway and a garage that can accommodate your car, serve as extra storage, or even be transformed into a creative getaway space.
Located within walking distance of McCall Golf Club, Parkview Playground, and Highland Park Elementary School, this home combines convenience and lifestyle in one fantastic package.
Location
State PA
County Delaware
Area Upper Darby Twp (10416)
Zoning RESIDENTAL
Rooms
Basement Fully Finished
Interior
Hot Water Natural Gas
Heating Hot Water
Cooling None
Fireplaces Number 1
Fireplace Y
Heat Source Natural Gas
Exterior
Water Access N
Accessibility None
Garage N
Building
Story 2
Foundation Brick/Mortar
Sewer Public Sewer
Water Public
Architectural Style A-Frame
Level or Stories 2
Additional Building Above Grade, Below Grade
New Construction N
Schools
School District Upper Darby
Others
Senior Community No
Tax ID 16-08-02311-00
Ownership Fee Simple
SqFt Source Assessor
Acceptable Financing Cash, Conventional, FHA, VA
Listing Terms Cash, Conventional, FHA, VA
Financing Cash,Conventional,FHA,VA
Special Listing Condition Standard

"My job is to find and attract mastery-based agents to the office, protect the culture, and make sure everyone is happy! "






