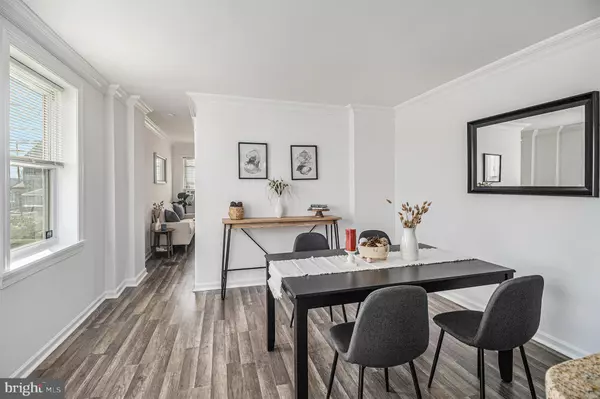3 Beds
1 Bath
1,840 SqFt
3 Beds
1 Bath
1,840 SqFt
Key Details
Property Type Townhouse
Sub Type End of Row/Townhouse
Listing Status Under Contract
Purchase Type For Sale
Square Footage 1,840 sqft
Price per Sqft $108
Subdivision Manor
MLS Listing ID PADE2078678
Style Colonial
Bedrooms 3
Full Baths 1
HOA Y/N N
Abv Grd Liv Area 1,840
Originating Board BRIGHT
Year Built 1940
Annual Tax Amount $3,308
Tax Year 2023
Lot Size 871 Sqft
Acres 0.02
Lot Dimensions 13.40 x 63.34
Property Description
Enter this beautifully remodeled home from the welcoming covered front porch with brand new decking. Living room with crown molding, ceiling fan, & laminate flooring. Spacious eat in kitchen offers vinyl flooring, plenty of cabinets & granite counter tops, a breakfast bar with pendant lighting, brand new gas stove, deep sink with detachable faucet & a door leading to the private back deck/side yard. Rear deck & privacy panels are brand new. Large open dining room with laminate flooring & lots of windows allowing for a super bright space!! Upstairs you will find 3 generously sized bedrooms & a renovated full bathroom with a skylight window, updated tub surround with detachable shower head, tile flooring, newer toilet & white Vanity.
Water heater was replaced in 2019, A/C units will be included with the sale, window sills are deep, all new electric throughout, all new laminate flooring throughout & new carpeting on stairs. Sellers are including BUILDABLE lot within the price!! Please include both parcels. Side yard is fully fenced with brand new Split Rail fencing.
Location
State PA
County Delaware
Area Marcus Hook Boro (10424)
Zoning RESIDENTIAL
Rooms
Basement Full
Interior
Hot Water Natural Gas
Heating Hot Water
Cooling Window Unit(s)
Flooring Laminate Plank
Fireplace N
Heat Source Natural Gas
Exterior
Fence Fully
Water Access N
Accessibility None
Garage N
Building
Lot Description Additional Lot(s), SideYard(s)
Story 2
Foundation Other
Sewer Public Sewer
Water Public
Architectural Style Colonial
Level or Stories 2
Additional Building Above Grade, Below Grade
New Construction N
Schools
School District Chichester
Others
Senior Community No
Tax ID 24-00-00221-00
Ownership Fee Simple
SqFt Source Assessor
Acceptable Financing Cash, Conventional, FHA
Listing Terms Cash, Conventional, FHA
Financing Cash,Conventional,FHA
Special Listing Condition Standard

"My job is to find and attract mastery-based agents to the office, protect the culture, and make sure everyone is happy! "






