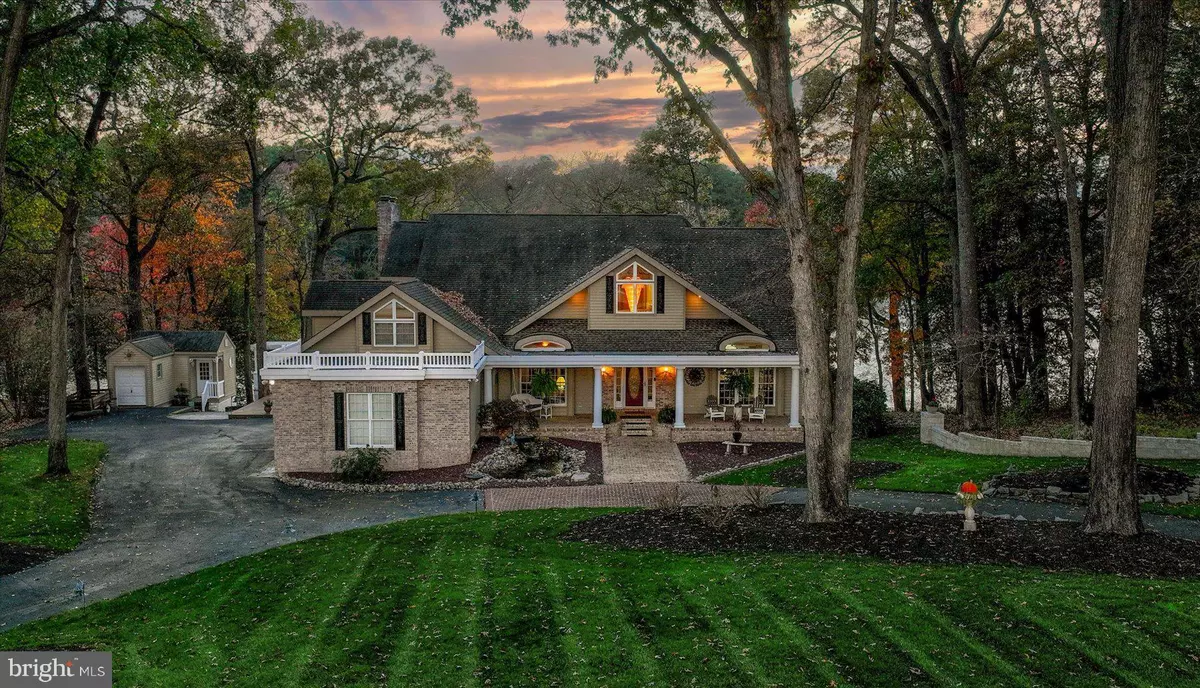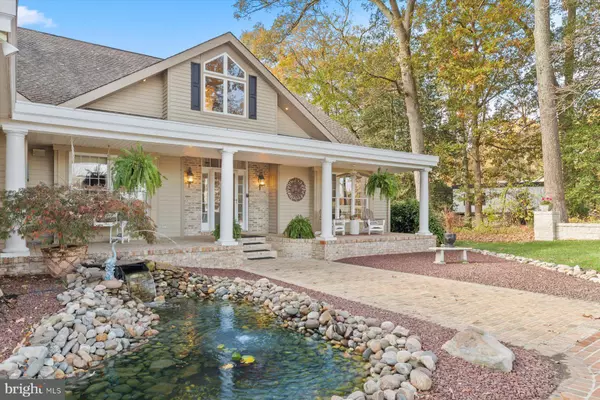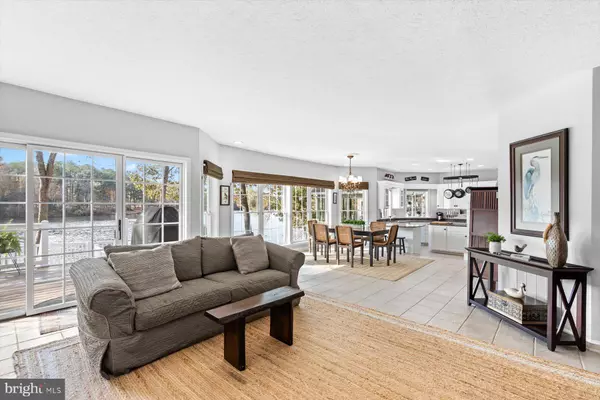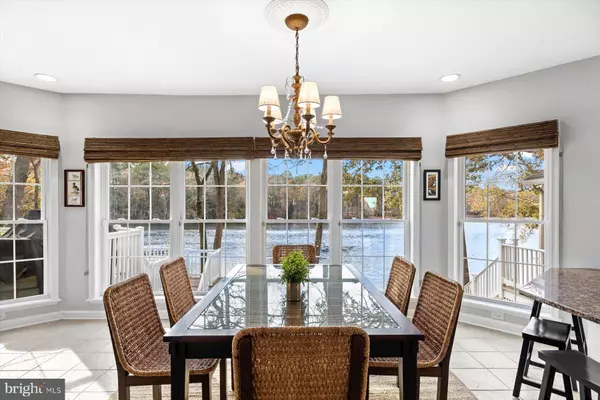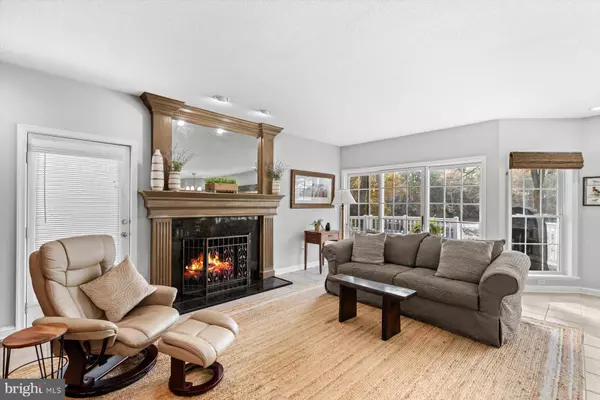5 Beds
4 Baths
5,498 SqFt
5 Beds
4 Baths
5,498 SqFt
Key Details
Property Type Single Family Home
Sub Type Detached
Listing Status Under Contract
Purchase Type For Sale
Square Footage 5,498 sqft
Price per Sqft $154
Subdivision Schumaker Woods
MLS Listing ID MDWC2015894
Style Transitional,Contemporary
Bedrooms 5
Full Baths 3
Half Baths 1
HOA Y/N N
Abv Grd Liv Area 4,612
Originating Board BRIGHT
Year Built 1990
Annual Tax Amount $9,251
Tax Year 2024
Lot Size 0.759 Acres
Acres 0.76
Property Description
The primary suite is a luxurious retreat featuring a private balcony, a gas fireplace, spacious walk-in his & her closets, and serene views of Schumaker Pond. Designed for entertaining, the home boasts expansive decks, a glass sunroom, and a walkout finished basement, perfect for hosting gatherings or enjoying peaceful mornings with ducks gliding across the water.
Functional features include a three-bay extra-wide garage, zoned heating and AC, a laundry chute, ample storage under the decks, and a dollhouse-style shed. Extensive hardscaping, lighted closets, and built-ins add charm and convenience, while upgraded materials throughout reflect meticulous attention to detail.
The property includes a private dock with navigable water, ideal for outdoor enthusiasts. The brick exterior and thoughtful design ensure this home stands out, all while remaining outside the flood zone for added peace of mind. Conveniently located near scenic paths and great outdoor spots, this serene haven offers everything you need for entertaining, relaxing, and enjoying nature.
Some furnishings are negotiable, making your transition effortless. Schedule a tour today to experience waterfront living at its finest.
Location
State MD
County Wicomico
Area Wicomico Southeast (23-04)
Zoning R20
Direction East
Rooms
Other Rooms Living Room, Dining Room, Primary Bedroom, Bedroom 2, Bedroom 3, Bedroom 4, Bedroom 5, Kitchen, Family Room, Foyer, Breakfast Room, Office, Recreation Room, Storage Room, Screened Porch
Basement Full, Connecting Stairway, Daylight, Full, Fully Finished, Walkout Level, Windows
Interior
Interior Features Breakfast Area, Carpet, Ceiling Fan(s), Central Vacuum, Chair Railings, Crown Moldings, Floor Plan - Open, Kitchen - Island, Bathroom - Walk-In Shower, Bathroom - Tub Shower, Built-Ins, Bathroom - Soaking Tub, Combination Kitchen/Living, Combination Dining/Living, Combination Kitchen/Dining, Dining Area, Family Room Off Kitchen, Formal/Separate Dining Room, Kitchen - Gourmet, Primary Bath(s), Recessed Lighting, Pantry, Store/Office, Walk-in Closet(s), Upgraded Countertops, Window Treatments, Wood Floors
Hot Water Electric
Heating Forced Air
Cooling Central A/C, Heat Pump(s)
Flooring Wood, Tile/Brick, Carpet, Marble, Ceramic Tile, Partially Carpeted
Fireplaces Number 2
Fireplaces Type Marble, Insert, Gas/Propane
Inclusions Outdoor Front Swing, Cement Bench, Gas Grill
Equipment Cooktop, Dishwasher, Exhaust Fan, Oven - Wall, Refrigerator, Water Heater, Built-In Microwave, Washer, Dryer
Fireplace Y
Window Features Casement,Double Hung,Insulated,Transom
Appliance Cooktop, Dishwasher, Exhaust Fan, Oven - Wall, Refrigerator, Water Heater, Built-In Microwave, Washer, Dryer
Heat Source Natural Gas, Electric
Laundry Main Floor
Exterior
Exterior Feature Deck(s), Porch(es), Patio(s), Balcony
Parking Features Garage - Side Entry, Built In, Garage Door Opener
Garage Spaces 3.0
Utilities Available Natural Gas Available, Cable TV
Waterfront Description Private Dock Site
Water Access Y
Water Access Desc Private Access,Fishing Allowed,Canoe/Kayak,Boat - Powered
View Pond, Scenic Vista, Trees/Woods, Water
Roof Type Architectural Shingle
Street Surface Black Top,Paved
Accessibility Other
Porch Deck(s), Porch(es), Patio(s), Balcony
Attached Garage 3
Total Parking Spaces 3
Garage Y
Building
Lot Description Pond, Private, Landscaping, Front Yard, Premium, Trees/Wooded
Story 3
Foundation Crawl Space
Sewer Public Sewer
Water Public
Architectural Style Transitional, Contemporary
Level or Stories 3
Additional Building Above Grade, Below Grade
Structure Type Dry Wall,9'+ Ceilings,High,Vaulted Ceilings,2 Story Ceilings
New Construction N
Schools
Elementary Schools Chipman
Middle Schools Wicomico
High Schools Wicomico
School District Wicomico County Public Schools
Others
Senior Community No
Tax ID 2305088968
Ownership Fee Simple
SqFt Source Assessor
Security Features Security System
Special Listing Condition Standard

"My job is to find and attract mastery-based agents to the office, protect the culture, and make sure everyone is happy! "

