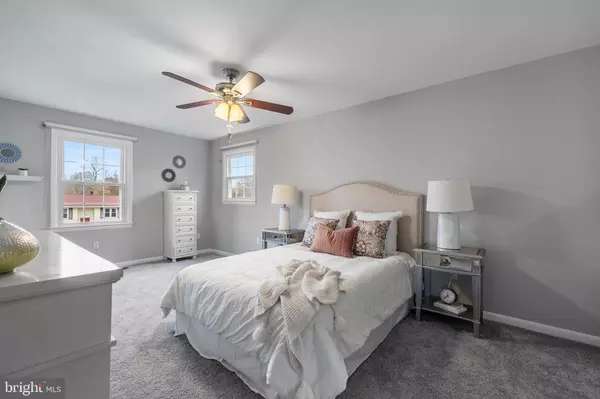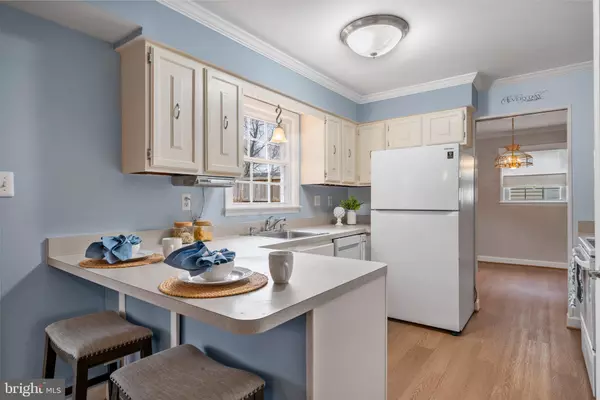
3 Beds
3 Baths
1,760 SqFt
3 Beds
3 Baths
1,760 SqFt
Key Details
Property Type Single Family Home
Sub Type Detached
Listing Status Active
Purchase Type For Sale
Square Footage 1,760 sqft
Price per Sqft $244
Subdivision Fox Run
MLS Listing ID MDCH2037786
Style Colonial
Bedrooms 3
Full Baths 2
Half Baths 1
HOA Fees $900/ann
HOA Y/N Y
Abv Grd Liv Area 1,760
Originating Board BRIGHT
Year Built 1978
Annual Tax Amount $4,328
Tax Year 2024
Lot Size 9,408 Sqft
Acres 0.22
Property Description
Location
State MD
County Charles
Zoning RM
Interior
Interior Features Attic, Carpet, Floor Plan - Open, Primary Bath(s)
Hot Water Electric
Cooling Central A/C
Flooring Luxury Vinyl Plank, Carpet
Fireplaces Number 1
Fireplaces Type Brick, Mantel(s)
Equipment Built-In Microwave, Dishwasher, Disposal, Washer, Dryer, Stove, Refrigerator
Furnishings No
Fireplace Y
Appliance Built-In Microwave, Dishwasher, Disposal, Washer, Dryer, Stove, Refrigerator
Heat Source Oil
Exterior
Exterior Feature Enclosed, Porch(es), Screened
Parking Features Garage Door Opener, Garage - Front Entry
Garage Spaces 3.0
Fence Fully, Rear
Amenities Available Basketball Courts, Common Grounds
Water Access N
Accessibility None
Porch Enclosed, Porch(es), Screened
Attached Garage 1
Total Parking Spaces 3
Garage Y
Building
Lot Description Level, Rear Yard
Story 2
Foundation Crawl Space
Sewer Public Sewer
Water Public
Architectural Style Colonial
Level or Stories 2
Additional Building Above Grade, Below Grade
New Construction N
Schools
Elementary Schools Berry
Middle Schools Theodore G. Davis
High Schools North Point
School District Charles County Public Schools
Others
HOA Fee Include Common Area Maintenance,Reserve Funds,Road Maintenance,Trash
Senior Community No
Tax ID 0906084524
Ownership Fee Simple
SqFt Source Assessor
Acceptable Financing Conventional, FHA, VA
Listing Terms Conventional, FHA, VA
Financing Conventional,FHA,VA
Special Listing Condition Standard


"My job is to find and attract mastery-based agents to the office, protect the culture, and make sure everyone is happy! "






