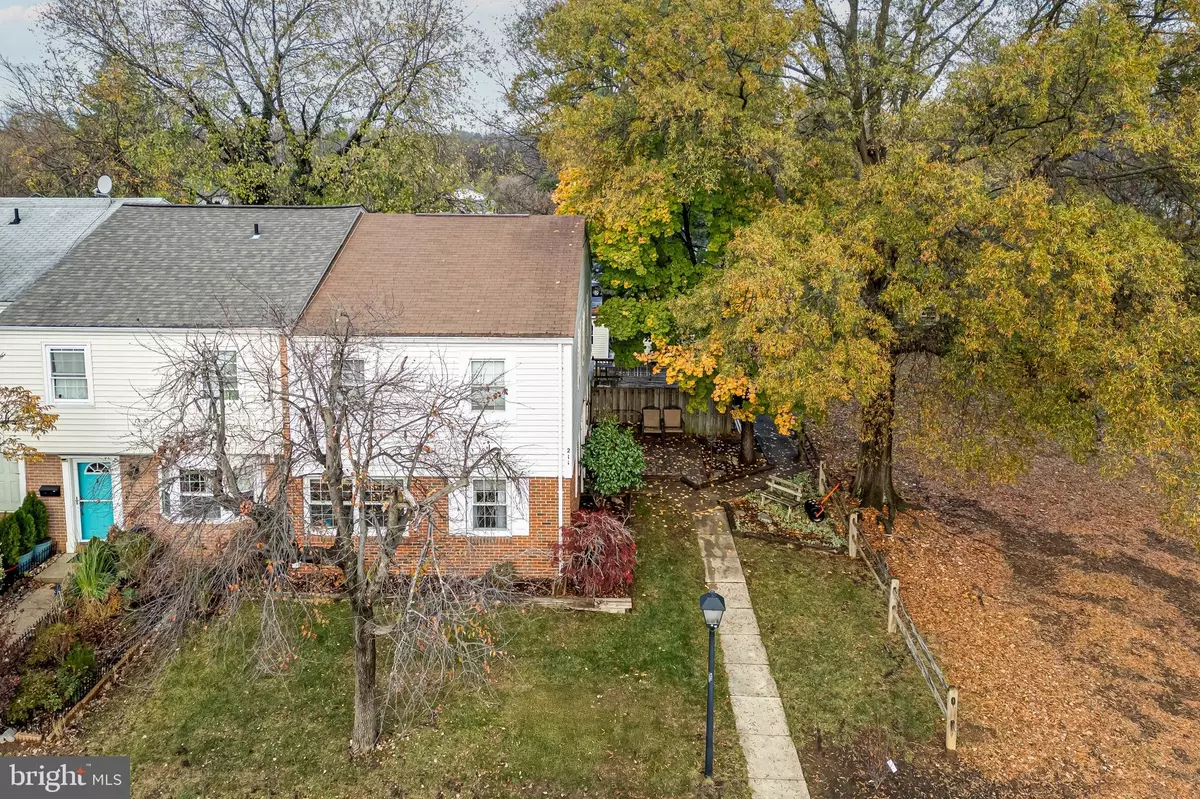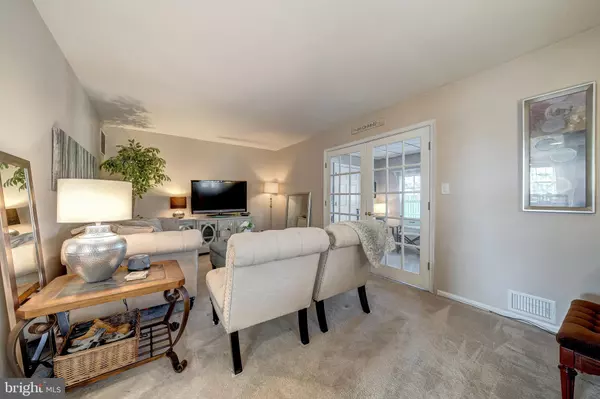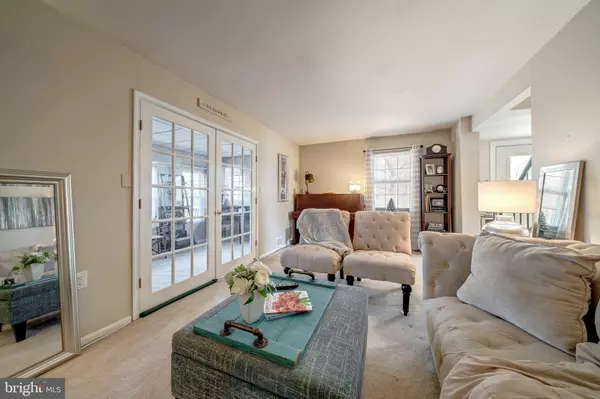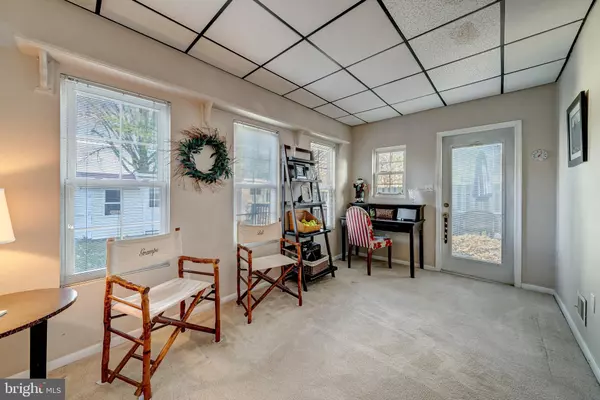3 Beds
3 Baths
1,320 SqFt
3 Beds
3 Baths
1,320 SqFt
Key Details
Property Type Townhouse
Sub Type End of Row/Townhouse
Listing Status Pending
Purchase Type For Sale
Square Footage 1,320 sqft
Price per Sqft $329
Subdivision Virginia Knolls
MLS Listing ID VALO2084076
Style Other
Bedrooms 3
Full Baths 2
Half Baths 1
HOA Fees $79/qua
HOA Y/N Y
Abv Grd Liv Area 1,320
Originating Board BRIGHT
Year Built 1973
Annual Tax Amount $4,088
Tax Year 2024
Lot Size 3,485 Sqft
Acres 0.08
Property Description
Updates:
Roof about 15 years
HVAC 6 years
Water heater 8 years
All appliances within last 5 years
Location
State VA
County Loudoun
Zoning LB:R8
Interior
Interior Features Attic, Bathroom - Tub Shower, Carpet, Ceiling Fan(s), Combination Kitchen/Dining, Dining Area, Floor Plan - Traditional, Kitchen - Galley
Hot Water Electric
Heating Central
Cooling Central A/C
Inclusions 3 sheds
Equipment Built-In Microwave, Microwave, Oven/Range - Electric, Refrigerator, Washer, Dryer, Disposal
Furnishings No
Fireplace N
Appliance Built-In Microwave, Microwave, Oven/Range - Electric, Refrigerator, Washer, Dryer, Disposal
Heat Source Electric
Laundry Main Floor, Washer In Unit, Dryer In Unit
Exterior
Exterior Feature Deck(s)
Fence Privacy
Amenities Available Common Grounds
Water Access N
Roof Type Asphalt
Accessibility None
Porch Deck(s)
Garage N
Building
Story 2
Foundation Slab
Sewer Public Sewer
Water Public
Architectural Style Other
Level or Stories 2
Additional Building Above Grade, Below Grade
New Construction N
Schools
Middle Schools J.Lumpton Simpson
High Schools Loudoun County
School District Loudoun County Public Schools
Others
HOA Fee Include Trash,Snow Removal
Senior Community No
Tax ID 232303073000
Ownership Fee Simple
SqFt Source Assessor
Security Features Smoke Detector
Horse Property N
Special Listing Condition Standard

"My job is to find and attract mastery-based agents to the office, protect the culture, and make sure everyone is happy! "






