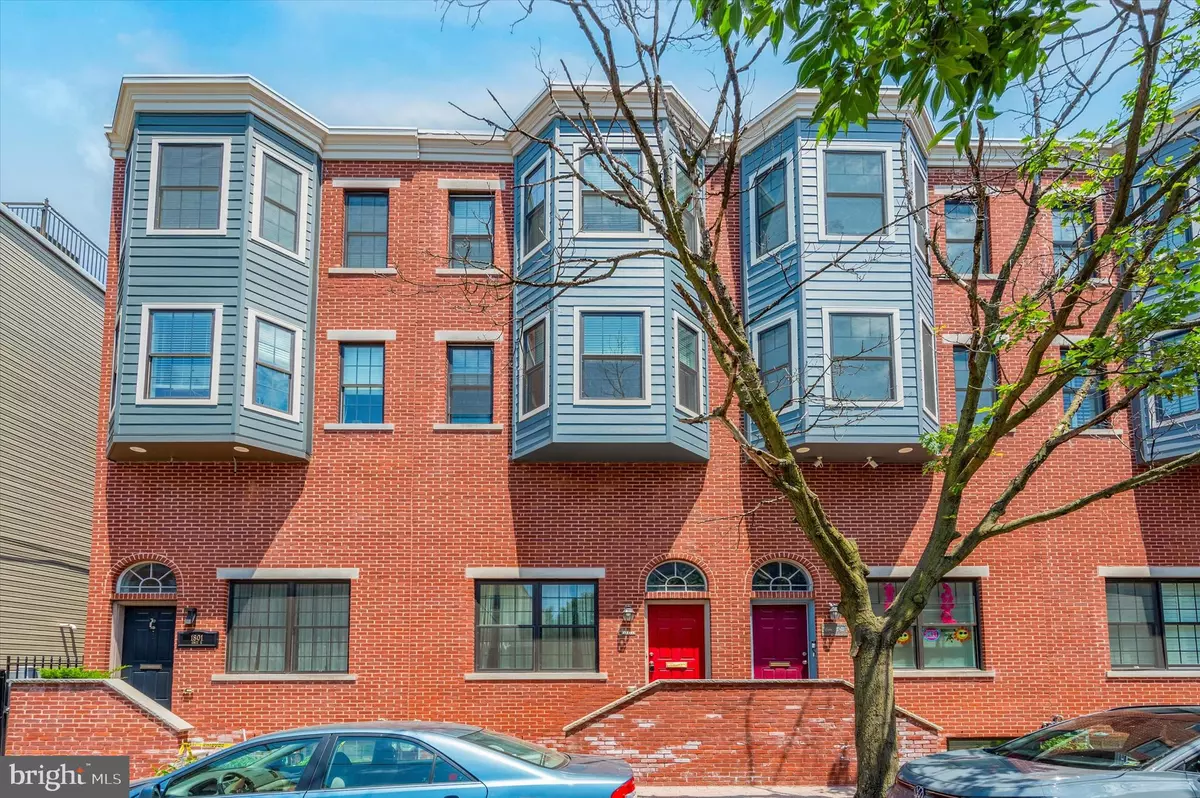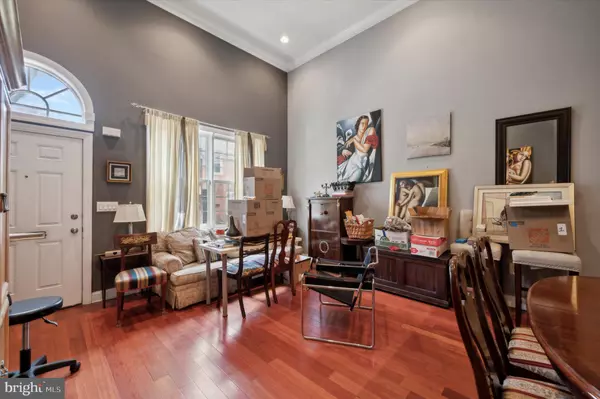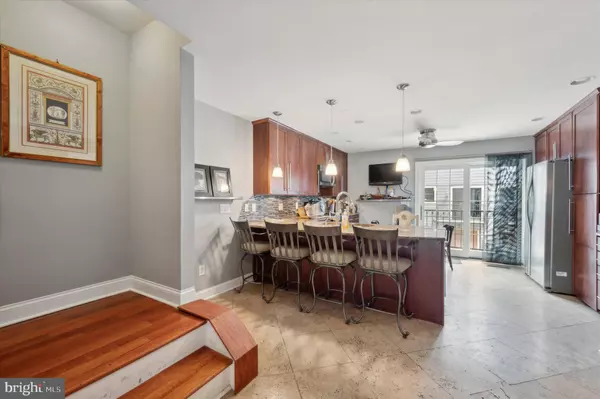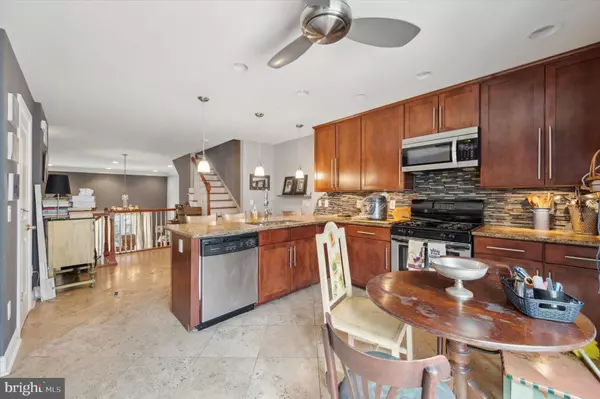
3 Beds
4 Baths
1,968 SqFt
3 Beds
4 Baths
1,968 SqFt
Key Details
Property Type Townhouse
Sub Type Interior Row/Townhouse
Listing Status Active
Purchase Type For Sale
Square Footage 1,968 sqft
Price per Sqft $431
Subdivision Graduate Hospital
MLS Listing ID PAPH2420512
Style Straight Thru
Bedrooms 3
Full Baths 2
Half Baths 2
HOA Fees $1,000/ann
HOA Y/N Y
Abv Grd Liv Area 1,968
Originating Board BRIGHT
Year Built 2005
Annual Tax Amount $9,802
Tax Year 2024
Lot Size 724 Sqft
Acres 0.02
Lot Dimensions 16.00 x 45.00
Property Description
This residence offers three large bedrooms, with two located on the first of two bedroom levels. The hall bath and laundry facilities are also found on the first bedroom level. The primary bedroom suite occupies the top floor, providing skyline views of Center City, a walk-in closet, a spa-like bath with a shower and a two-person whirlpool tub, and a walk-out terrace.
The lower level spacious den/media room boasts 10-foot ceilings, a gas fireplace, and new carpet, perfect for cozy gatherings. A large finished basement offers versatile space, ideal as an office or guest bedroom. An additional half bath finishes out this space.
This designer home is loaded with options, including hardwood floors, recessed lighting, and newer 2 zoned HVAC. The sidewalks and secure courtyard are paved with AP Henry pavers, and maintenance is covered by the HOA, ensuring you never have to shovel snow again.
Located just a few blocks from Rittenhouse Square and multiple SEPTA routes, you’ll enjoy walking distance to Center City hospitals, universities, restaurants, museums, shopping, and entertainment venues.
Location
State PA
County Philadelphia
Area 19146 (19146)
Zoning RSA5
Rooms
Other Rooms Living Room, Dining Room, Kitchen, Den, Laundry, Storage Room
Basement Fully Finished
Interior
Interior Features Bar, Ceiling Fan(s), Combination Dining/Living, Floor Plan - Open, Kitchen - Eat-In, Pantry, Recessed Lighting, Bathroom - Stall Shower, Bathroom - Tub Shower, Upgraded Countertops, Walk-in Closet(s), Wood Floors
Hot Water Natural Gas
Heating Forced Air
Cooling Central A/C
Flooring Ceramic Tile, Hardwood
Fireplaces Number 1
Equipment Dishwasher, Disposal, Dryer, Oven/Range - Gas, Range Hood, Refrigerator, Washer
Fireplace Y
Appliance Dishwasher, Disposal, Dryer, Oven/Range - Gas, Range Hood, Refrigerator, Washer
Heat Source Natural Gas
Laundry Upper Floor
Exterior
Parking Features Garage - Rear Entry, Garage Door Opener, Inside Access
Garage Spaces 1.0
Water Access N
Accessibility None
Attached Garage 1
Total Parking Spaces 1
Garage Y
Building
Story 3.5
Foundation Concrete Perimeter
Sewer Public Sewer
Water Public
Architectural Style Straight Thru
Level or Stories 3.5
Additional Building Above Grade, Below Grade
New Construction N
Schools
School District The School District Of Philadelphia
Others
Senior Community No
Tax ID 301203120
Ownership Fee Simple
SqFt Source Assessor
Special Listing Condition Standard


"My job is to find and attract mastery-based agents to the office, protect the culture, and make sure everyone is happy! "






