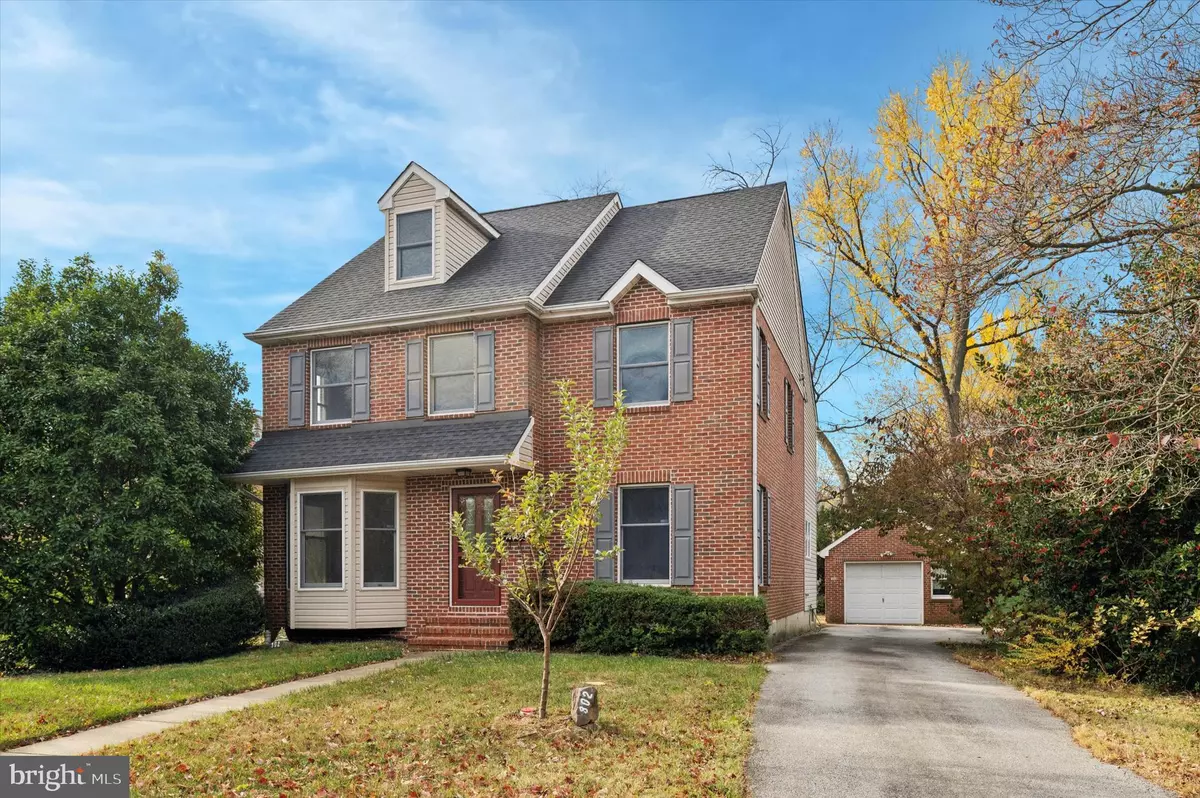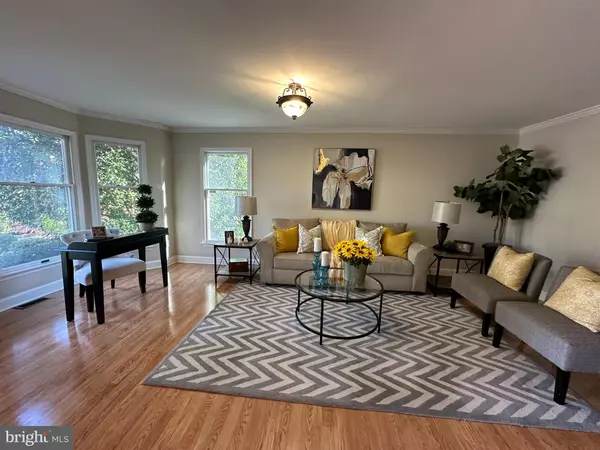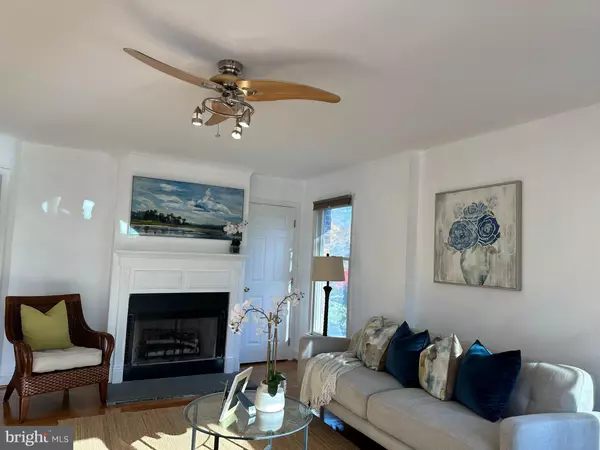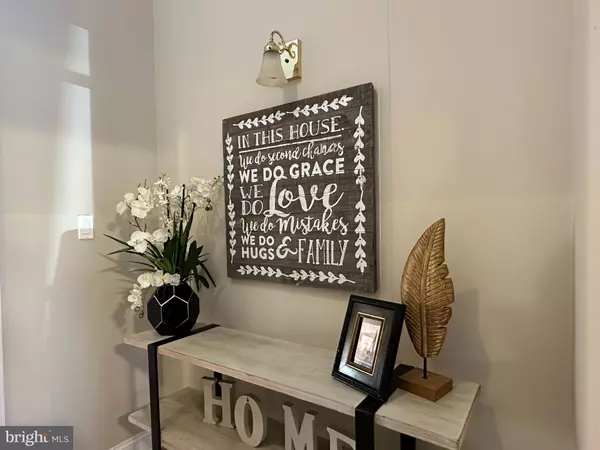
4 Beds
3 Baths
2,625 SqFt
4 Beds
3 Baths
2,625 SqFt
Key Details
Property Type Single Family Home
Sub Type Detached
Listing Status Active
Purchase Type For Sale
Square Footage 2,625 sqft
Price per Sqft $211
Subdivision Brandywine Hills
MLS Listing ID DENC2071886
Style Colonial
Bedrooms 4
Full Baths 2
Half Baths 1
HOA Fees $50/ann
HOA Y/N Y
Abv Grd Liv Area 2,625
Originating Board BRIGHT
Year Built 1992
Annual Tax Amount $3,398
Tax Year 2024
Lot Size 8,712 Sqft
Acres 0.2
Lot Dimensions 63.70 x 130.70
Property Description
Welcome to this beautifully designed 4-bedroom, 2.5-bathroom home with finished basement in the desirable Brandywine Hills community. With an open floor plan, this spacious home seamlessly blends comfort and elegance, featuring gleaming hardwood flooring and formal dining room perfect for gatherings and a cozy family room off the kitchen, ideal for both everyday living and entertaining.
The chef-friendly kitchen offers a breakfast area, built-in cabinetry, and recessed lighting, while hardwood floors and crown molding throughout add a touch of sophistication. The main level also boasts a family room with a fireplace, creating a warm and inviting atmosphere.
The luxurious primary suite includes a walk-in closet and a spa-like primary bath, complete with a soaking tub and separate stall shower. The additional bedrooms are generously sized, ensuring ample space for family or guests.
With thoughtful details like ceiling fans, built-ins, and plush carpeting, this home offers both style and functionality. Enjoy the convenience of nearby amenities and the tranquility of Brandywine Hills. This is a must-see for those seeking a blend of charm, space, and modern living.
Location
State DE
County New Castle
Area Wilmington (30906)
Zoning 26R-1
Rooms
Other Rooms Living Room, Primary Bedroom, Bedroom 2, Bedroom 3, Bedroom 4, Kitchen, Family Room, Laundry
Basement Partially Finished
Interior
Interior Features Breakfast Area, Built-Ins, Carpet, Ceiling Fan(s), Crown Moldings, Dining Area, Primary Bath(s), Recessed Lighting, Bathroom - Soaking Tub, Bathroom - Stall Shower, Walk-in Closet(s), Wood Floors, Formal/Separate Dining Room, Floor Plan - Open, Family Room Off Kitchen
Hot Water Electric
Heating Heat Pump(s)
Cooling Central A/C
Flooring Hardwood, Engineered Wood
Inclusions Refrigerator, Washer, and Dryer - All AS IS.
Heat Source Natural Gas
Exterior
Parking Features Garage Door Opener, Garage - Front Entry, Additional Storage Area
Garage Spaces 1.0
Water Access N
Roof Type Architectural Shingle
Accessibility Other
Total Parking Spaces 1
Garage Y
Building
Story 3
Foundation Concrete Perimeter
Sewer Public Sewer
Water Public
Architectural Style Colonial
Level or Stories 3
Additional Building Above Grade, Below Grade
Structure Type Dry Wall
New Construction N
Schools
School District Brandywine
Others
Senior Community No
Tax ID 26-009.40-018
Ownership Fee Simple
SqFt Source Estimated
Acceptable Financing Conventional, Cash
Listing Terms Conventional, Cash
Financing Conventional,Cash
Special Listing Condition Standard


"My job is to find and attract mastery-based agents to the office, protect the culture, and make sure everyone is happy! "






