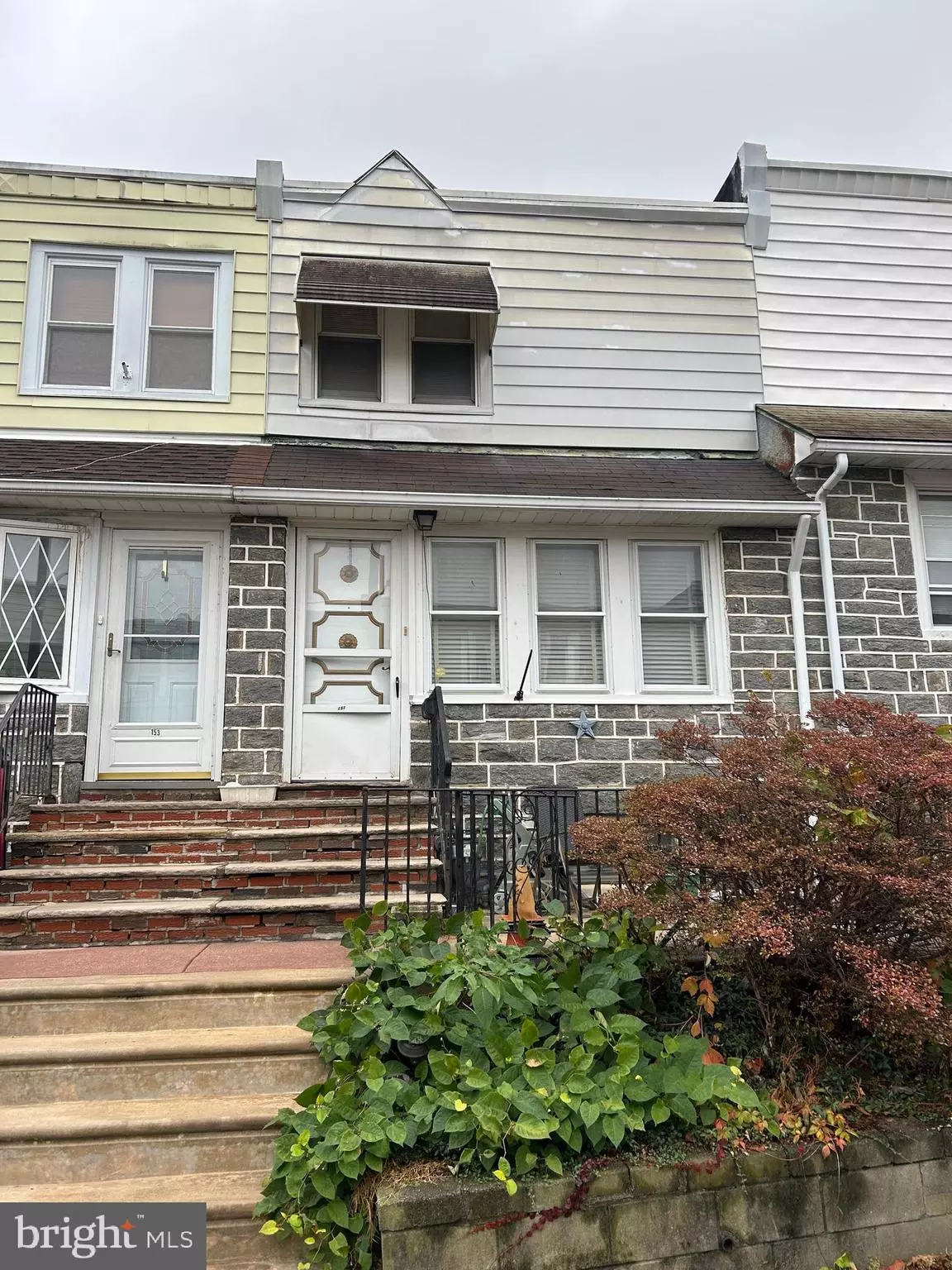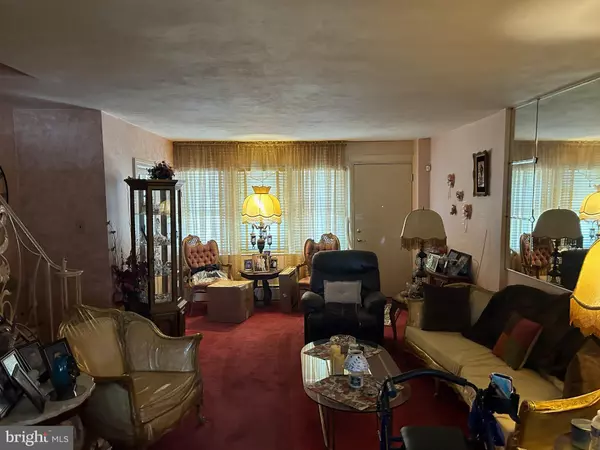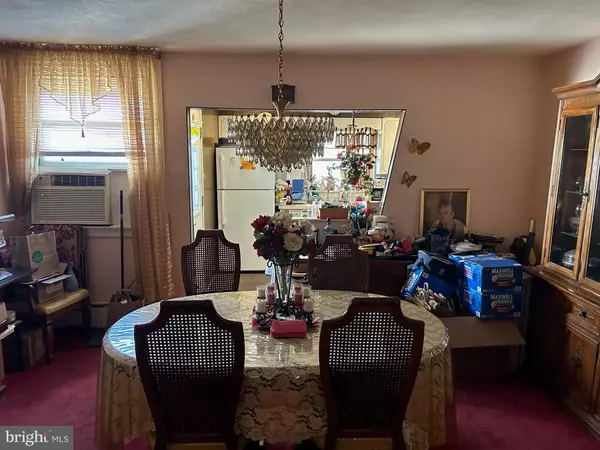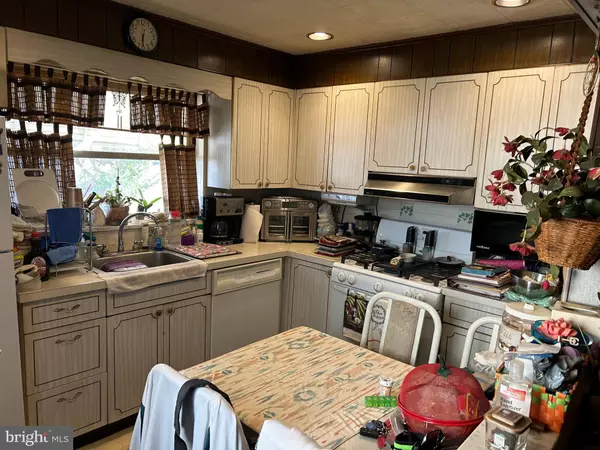3 Beds
1 Bath
1,180 SqFt
3 Beds
1 Bath
1,180 SqFt
Key Details
Property Type Townhouse
Sub Type Interior Row/Townhouse
Listing Status Pending
Purchase Type For Sale
Square Footage 1,180 sqft
Price per Sqft $127
Subdivision Highland Park
MLS Listing ID PADE2080040
Style Colonial
Bedrooms 3
Full Baths 1
HOA Y/N N
Abv Grd Liv Area 1,180
Originating Board BRIGHT
Year Built 1928
Annual Tax Amount $3,533
Tax Year 2023
Lot Size 2,178 Sqft
Acres 0.05
Lot Dimensions 16.00 x 100.00
Property Description
Location
State PA
County Delaware
Area Upper Darby Twp (10416)
Zoning RESIDENTIAL R-10
Rooms
Basement Full
Interior
Hot Water Natural Gas
Heating Hot Water
Cooling Window Unit(s)
Flooring Hardwood, Fully Carpeted
Inclusions Washer, Dryer, Refrigerator and DR A/C Unit (all in As-Is condition).
Fireplace N
Heat Source Natural Gas
Laundry Basement
Exterior
Garage Spaces 1.0
Water Access N
Roof Type Flat
Accessibility None
Total Parking Spaces 1
Garage N
Building
Story 2
Foundation Stone
Sewer Public Sewer
Water Public
Architectural Style Colonial
Level or Stories 2
Additional Building Above Grade, Below Grade
Structure Type Plaster Walls
New Construction N
Schools
Elementary Schools Highland Park
Middle Schools Bevrly Hll
High Schools U Darby
School District Upper Darby
Others
Senior Community No
Tax ID 16-06-00172-00
Ownership Fee Simple
SqFt Source Assessor
Acceptable Financing Cash, Conventional
Horse Property N
Listing Terms Cash, Conventional
Financing Cash,Conventional
Special Listing Condition Standard

"My job is to find and attract mastery-based agents to the office, protect the culture, and make sure everyone is happy! "






