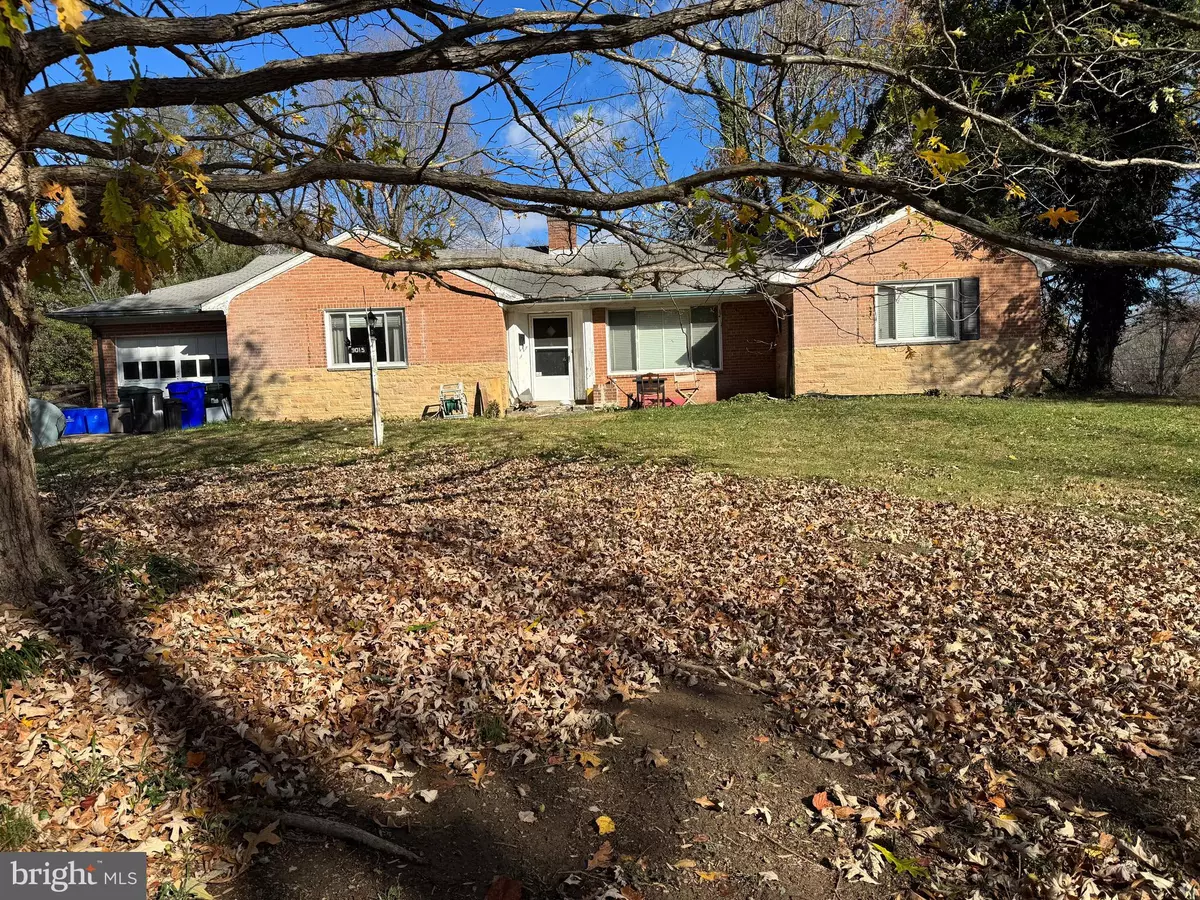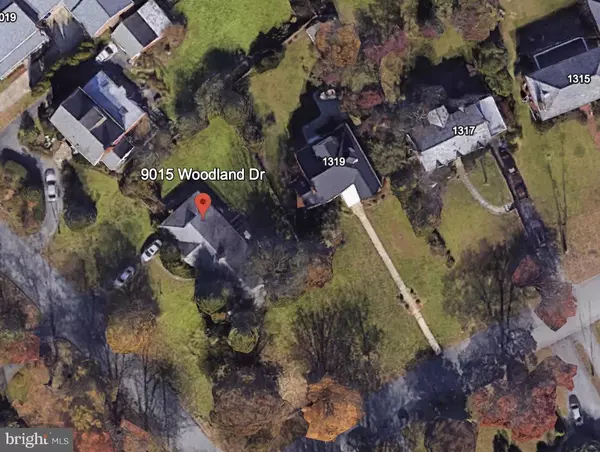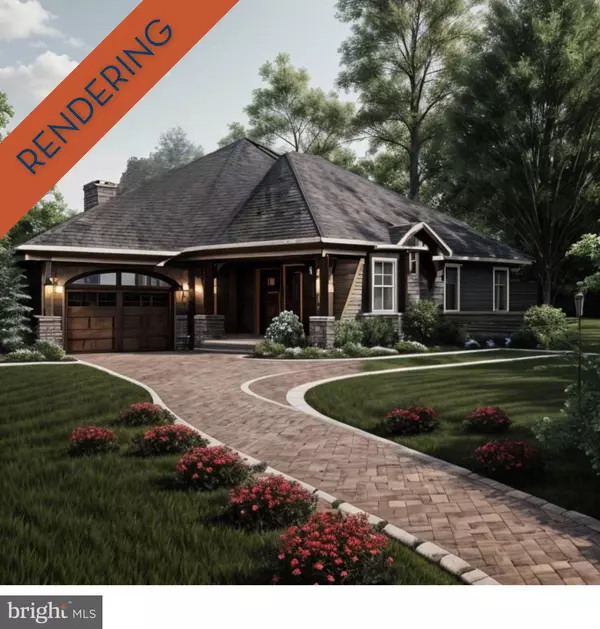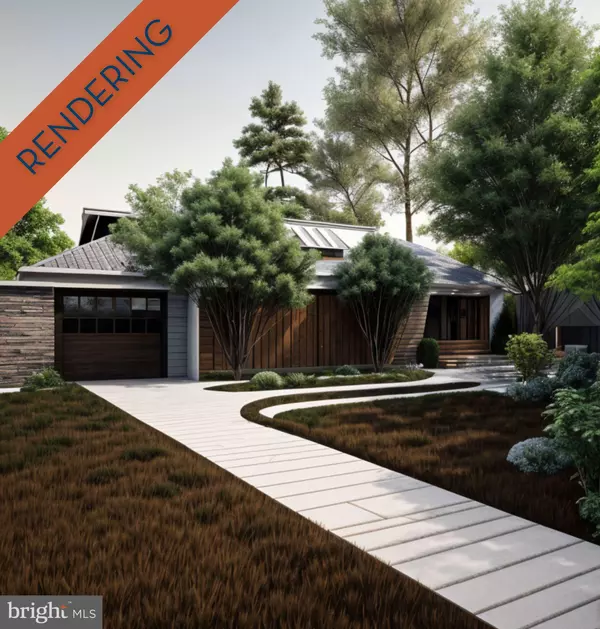
3 Beds
3 Baths
2,220 SqFt
3 Beds
3 Baths
2,220 SqFt
Key Details
Property Type Single Family Home
Sub Type Detached
Listing Status Pending
Purchase Type For Sale
Square Footage 2,220 sqft
Price per Sqft $427
Subdivision Woodside Park
MLS Listing ID MDMC2156730
Style Ranch/Rambler
Bedrooms 3
Full Baths 2
Half Baths 1
HOA Y/N N
Abv Grd Liv Area 1,644
Originating Board BRIGHT
Year Built 1952
Annual Tax Amount $8,707
Tax Year 2024
Lot Size 0.345 Acres
Acres 0.35
Property Description
Preliminary zoning study suggests the following(info deemed reliable but not guaranteed-buyer to do their own due diligence). The R-60 zoned lot can be subdivided into two single-family home lots-Lot A is approximately 8,200 SF with a buildable footprint of 1,475 SF, and Lot B is approximately 6,849 SF with a buildable footprint of 2,000 SF. Both lots can support two-story homes with basements/cellars, blending seamlessly into this established neighborhood. Minimum requirements include a lot width of 60 feet, setbacks of 40 feet for the front yard, 20 feet for the rear yard, and 9 feet for side yards. Homes can rise to 35 feet tall, with potential approval for heights up to 40 feet. Maximum lot coverage is 25-30%, depending on lot size, allowing for creative and functional designs.
The current home requires a comprehensive renovation or could be replaced entirely to take full advantage of the lot's possibilities. With its corner location, the property offers dual street frontage for versatile home orientations and flexible access options, such as front-facing garages or a shared driveway for side-facing garages.
Located in a highly sought-after neighborhood with easy access to amenities, parks, and transit, this property is an outstanding investment opportunity. Whether you choose to renovate or build, this is your chance to create something truly special.
Location
State MD
County Montgomery
Zoning R60
Rooms
Basement Partially Finished
Main Level Bedrooms 3
Interior
Hot Water Natural Gas
Heating Central
Cooling Central A/C
Fireplaces Number 1
Fireplace Y
Heat Source Natural Gas
Exterior
Parking Features Garage - Front Entry
Garage Spaces 1.0
Water Access N
Accessibility None
Attached Garage 1
Total Parking Spaces 1
Garage Y
Building
Story 2
Foundation Slab
Sewer Public Sewer
Water Public
Architectural Style Ranch/Rambler
Level or Stories 2
Additional Building Above Grade, Below Grade
New Construction N
Schools
School District Montgomery County Public Schools
Others
Senior Community No
Tax ID 161301437163
Ownership Fee Simple
SqFt Source Assessor
Special Listing Condition Standard


"My job is to find and attract mastery-based agents to the office, protect the culture, and make sure everyone is happy! "






