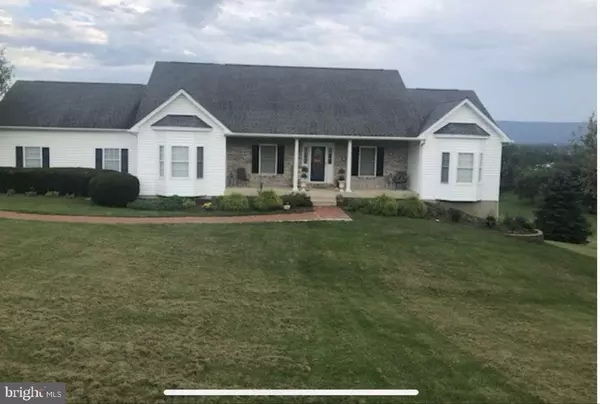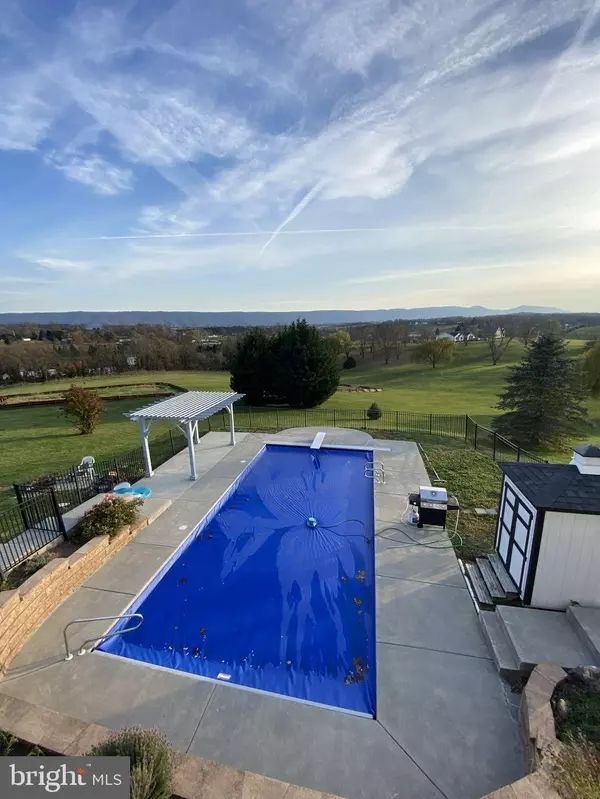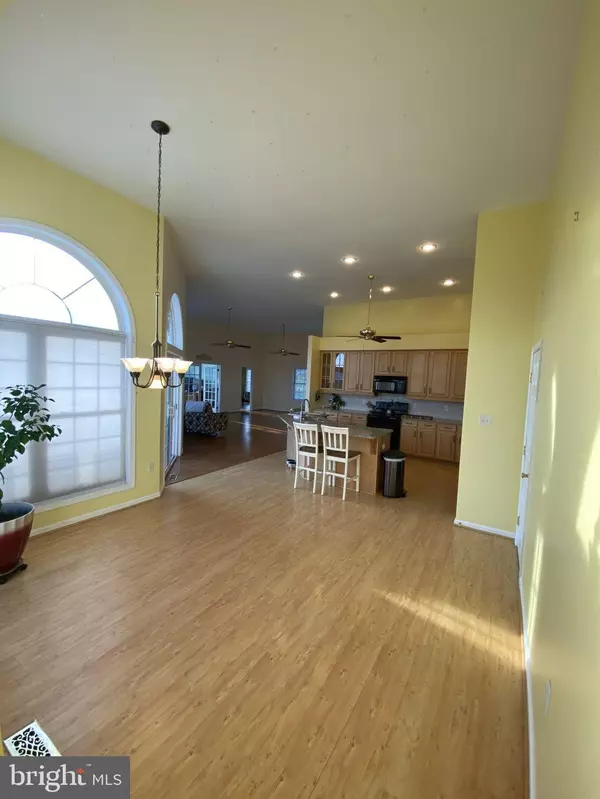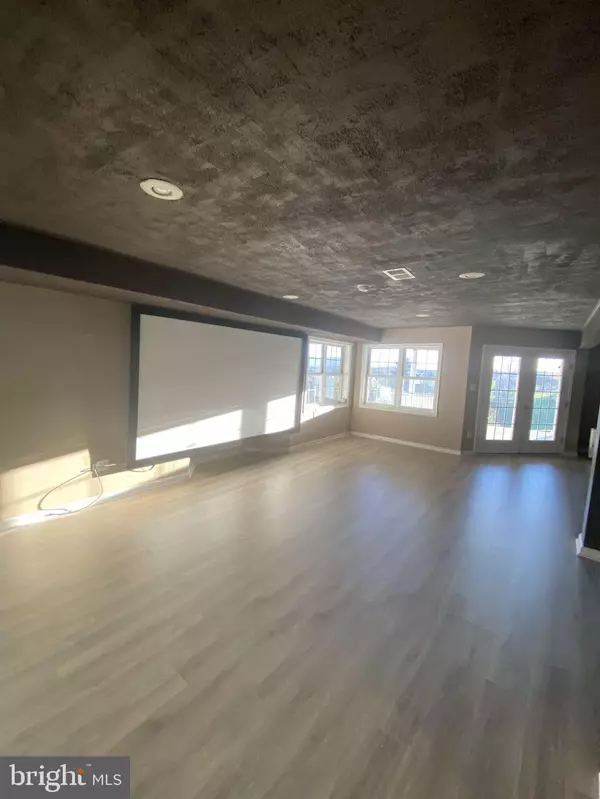GET MORE INFORMATION
$ 689,000
$ 679,000 1.5%
5 Beds
3 Baths
3,883 SqFt
$ 689,000
$ 679,000 1.5%
5 Beds
3 Baths
3,883 SqFt
Key Details
Sold Price $689,000
Property Type Single Family Home
Sub Type Detached
Listing Status Sold
Purchase Type For Sale
Square Footage 3,883 sqft
Price per Sqft $177
Subdivision Manor Hill Estates
MLS Listing ID VASH2010168
Sold Date 01/02/25
Style Contemporary
Bedrooms 5
Full Baths 3
HOA Fees $33/ann
HOA Y/N Y
Abv Grd Liv Area 2,298
Originating Board BRIGHT
Year Built 1999
Annual Tax Amount $3,470
Tax Year 2023
Lot Size 6.802 Acres
Acres 6.8
Property Description
Location
State VA
County Shenandoah
Zoning R
Direction West
Rooms
Basement Daylight, Partial, Drain, Garage Access, Improved, Heated, Interior Access, Outside Entrance, Rear Entrance, Space For Rooms, Walkout Level, Windows, Workshop, Fully Finished
Main Level Bedrooms 4
Interior
Interior Features Air Filter System, Attic, Breakfast Area, Ceiling Fan(s), Combination Kitchen/Dining, Combination Kitchen/Living, Dining Area, Entry Level Bedroom, Floor Plan - Open, Kitchen - Galley, Kitchen - Island, Primary Bath(s), Recessed Lighting, Upgraded Countertops, Bathroom - Stall Shower, Walk-in Closet(s), Window Treatments, Wood Floors
Hot Water 60+ Gallon Tank, Electric
Cooling Central A/C
Flooring Hardwood, Heavy Duty, Laminated
Fireplaces Number 1
Fireplaces Type Gas/Propane
Equipment Built-In Microwave, Built-In Range, ENERGY STAR Dishwasher, Disposal, Dryer - Electric, Dryer - Front Loading, ENERGY STAR Clothes Washer, ENERGY STAR Freezer, ENERGY STAR Refrigerator, Icemaker, Oven - Self Cleaning, Oven - Single, Oven/Range - Electric, Range Hood, Stainless Steel Appliances, Water Dispenser, Water Heater
Fireplace Y
Window Features Atrium,ENERGY STAR Qualified,Insulated,Screens,Triple Pane,Vinyl Clad
Appliance Built-In Microwave, Built-In Range, ENERGY STAR Dishwasher, Disposal, Dryer - Electric, Dryer - Front Loading, ENERGY STAR Clothes Washer, ENERGY STAR Freezer, ENERGY STAR Refrigerator, Icemaker, Oven - Self Cleaning, Oven - Single, Oven/Range - Electric, Range Hood, Stainless Steel Appliances, Water Dispenser, Water Heater
Heat Source Propane - Leased
Laundry Main Floor
Exterior
Exterior Feature Deck(s), Patio(s), Porch(es), Wrap Around
Parking Features Garage - Rear Entry, Garage Door Opener, Inside Access
Garage Spaces 9.0
Fence Partially, Vinyl
Pool Fenced, Filtered, In Ground, Saltwater, Solar Heated
Utilities Available Phone Available
Amenities Available None
Water Access N
View Pasture, Trees/Woods
Roof Type Architectural Shingle
Street Surface Black Top
Accessibility Doors - Lever Handle(s), Level Entry - Main, Roll-under Vanity, Vehicle Transfer Area
Porch Deck(s), Patio(s), Porch(es), Wrap Around
Road Frontage Private
Attached Garage 3
Total Parking Spaces 9
Garage Y
Building
Lot Description Backs to Trees, Cleared, Landscaping, No Thru Street, Open, Poolside, Rear Yard, SideYard(s)
Story 1
Foundation Slab
Sewer Septic < # of BR
Water Well
Architectural Style Contemporary
Level or Stories 1
Additional Building Above Grade, Below Grade
Structure Type 9'+ Ceilings,Dry Wall,High
New Construction N
Schools
Elementary Schools Sandy Hook
Middle Schools Signal Knob
High Schools Strasburg
School District Shenandoah County Public Schools
Others
HOA Fee Include Snow Removal
Senior Community No
Tax ID 023 07 021
Ownership Fee Simple
SqFt Source Assessor
Security Features Carbon Monoxide Detector(s),Smoke Detector
Acceptable Financing Cash, Conventional, Negotiable
Listing Terms Cash, Conventional, Negotiable
Financing Cash,Conventional,Negotiable
Special Listing Condition Standard

Bought with Matthew D Bradley • Coldwell Banker Premier
"My job is to find and attract mastery-based agents to the office, protect the culture, and make sure everyone is happy! "






