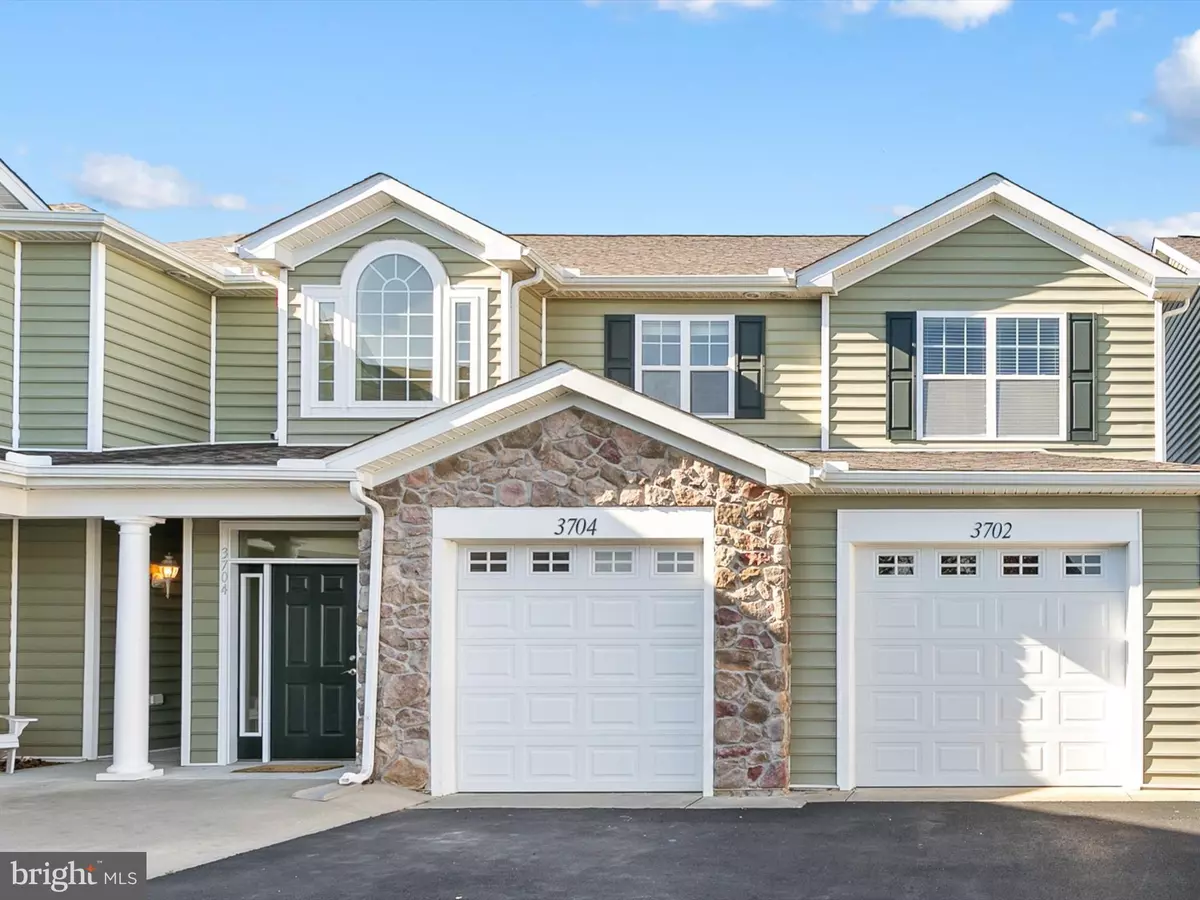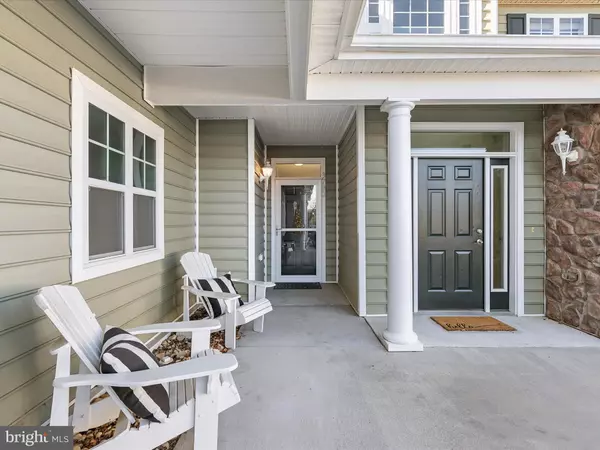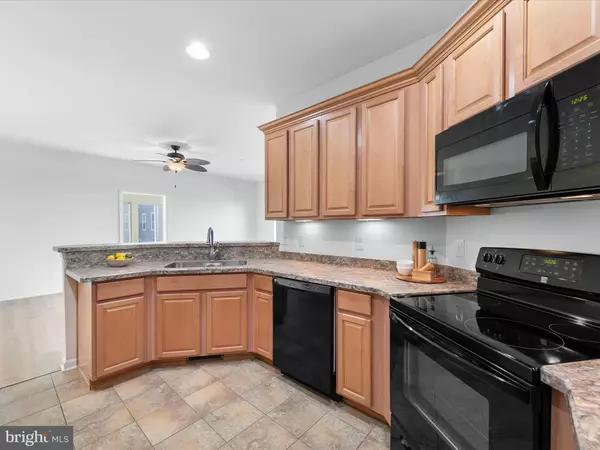
2 Beds
2 Baths
1,389 SqFt
2 Beds
2 Baths
1,389 SqFt
Key Details
Property Type Condo
Sub Type Condo/Co-op
Listing Status Active
Purchase Type For Sale
Square Footage 1,389 sqft
Price per Sqft $273
Subdivision Woods Cove
MLS Listing ID DESU2074744
Style Contemporary
Bedrooms 2
Full Baths 2
Condo Fees $297/mo
HOA Y/N N
Abv Grd Liv Area 1,389
Originating Board BRIGHT
Year Built 2016
Annual Tax Amount $1,094
Tax Year 2024
Lot Dimensions 0.00 x 0.00
Property Description
The kitchen is a standout, featuring rich wood cabinetry adorned with elegant crown molding, a double sink with an arched faucet, and a versatile peninsula breakfast bar that provides extra seating for casual dining or entertainment. The open floor plan seamlessly connects the kitchen to the living and dining areas, where luxury vinyl plank flooring enhances aesthetic appeal. A ceiling fan in the living room adds both comfort and charm to the space.
The split-bedroom layout ensures privacy, with generously sized rooms on either side of the home. The primary bedroom offers serene views of the common grounds, a walk-in closet, and an en suite bathroom. On the opposite side, the second bedroom is conveniently located adjacent to a full bath, making it ideal for guests or additional family members.
A sunroom with large sliding windows invites in an abundance of natural light and refreshing breezes, creating the perfect space to relax and unwind. The laundry room, complete with a washer and dryer, offers direct access to the garage, where built-in wooden shelving provides ample storage for your beach gear and other essentials.
Located in the sought-after Woods Cove community, this home offers a low-maintenance lifestyle with exceptional amenities. Residents enjoy a covered pavilion with picnic tables and grilling areas, a playground, and game spaces including bocce ball and shuffleboard. The location is unmatched, providing easy access to breathtaking beaches, gourmet dining, and an array of boutique and outlet shopping options.
This condominium is more than just a home—it's a gateway to coastal living at its finest. Don't miss this opportunity to make it yours!
Location
State DE
County Sussex
Area Lewes Rehoboth Hundred (31009)
Zoning RES
Rooms
Other Rooms Living Room, Dining Room, Primary Bedroom, Bedroom 2, Sun/Florida Room, Laundry
Main Level Bedrooms 2
Interior
Interior Features Breakfast Area, Ceiling Fan(s), Combination Dining/Living, Combination Kitchen/Dining, Combination Kitchen/Living, Dining Area, Entry Level Bedroom, Floor Plan - Open, Kitchen - Gourmet, Primary Bath(s), Pantry, Recessed Lighting, Walk-in Closet(s), Bathroom - Stall Shower, Bathroom - Tub Shower
Hot Water Electric
Heating Forced Air
Cooling Central A/C
Flooring Ceramic Tile, Luxury Vinyl Plank, Vinyl
Equipment Built-In Microwave, Built-In Range, Dishwasher, Disposal, Dryer, Exhaust Fan, Freezer, Icemaker, Oven/Range - Electric, Refrigerator, Washer, Water Heater, Water Dispenser
Furnishings No
Fireplace N
Window Features Double Pane,Double Hung,Sliding,Vinyl Clad,Screens
Appliance Built-In Microwave, Built-In Range, Dishwasher, Disposal, Dryer, Exhaust Fan, Freezer, Icemaker, Oven/Range - Electric, Refrigerator, Washer, Water Heater, Water Dispenser
Heat Source Electric
Laundry Main Floor, Dryer In Unit, Washer In Unit
Exterior
Parking Features Garage - Front Entry, Garage Door Opener, Inside Access, Built In
Garage Spaces 1.0
Amenities Available Common Grounds, Picnic Area, Tot Lots/Playground, Shuffleboard
Water Access N
View Garden/Lawn
Roof Type Architectural Shingle,Pitched
Accessibility None
Attached Garage 1
Total Parking Spaces 1
Garage Y
Building
Story 1
Unit Features Garden 1 - 4 Floors
Foundation Slab
Sewer Private Sewer
Water Public
Architectural Style Contemporary
Level or Stories 1
Additional Building Above Grade, Below Grade
Structure Type 9'+ Ceilings,Dry Wall
New Construction N
Schools
Elementary Schools Rehoboth
Middle Schools Beacon
High Schools Cape Henlopen
School District Cape Henlopen
Others
Pets Allowed Y
HOA Fee Include Common Area Maintenance,Ext Bldg Maint,Lawn Maintenance,Management,Snow Removal,Road Maintenance
Senior Community No
Tax ID 334-12.00-56.00-3702B
Ownership Condominium
Security Features Main Entrance Lock,Smoke Detector
Acceptable Financing Cash, Conventional, FHA, VA
Listing Terms Cash, Conventional, FHA, VA
Financing Cash,Conventional,FHA,VA
Special Listing Condition Standard
Pets Allowed Number Limit


"My job is to find and attract mastery-based agents to the office, protect the culture, and make sure everyone is happy! "






