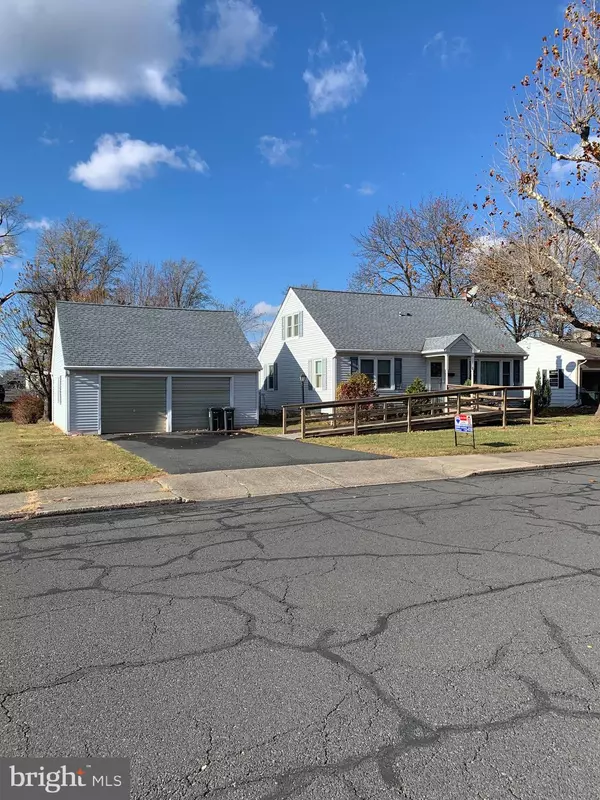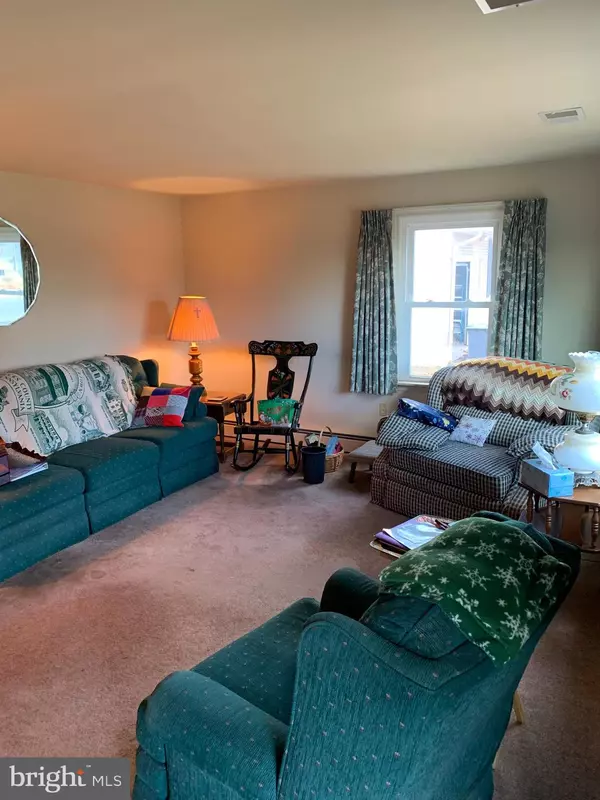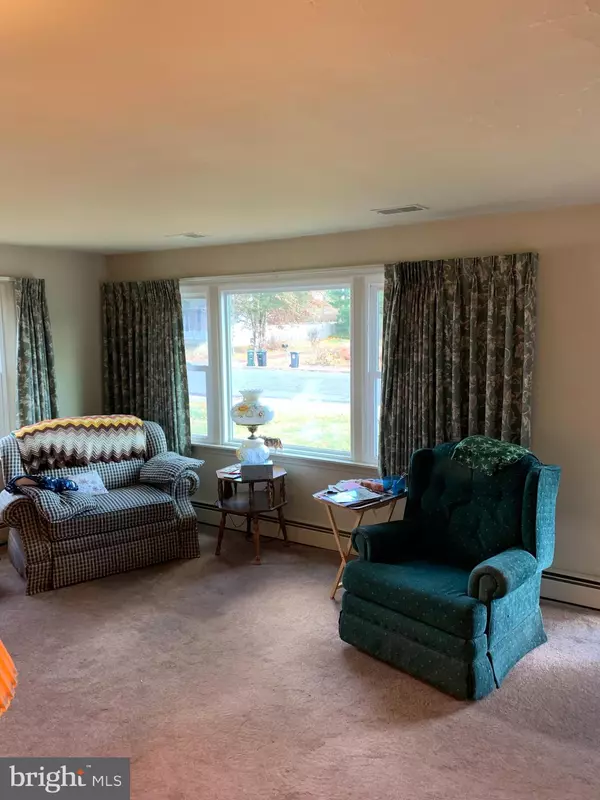
4 Beds
2 Baths
1,428 SqFt
4 Beds
2 Baths
1,428 SqFt
Key Details
Property Type Single Family Home
Sub Type Detached
Listing Status Pending
Purchase Type For Sale
Square Footage 1,428 sqft
Price per Sqft $206
Subdivision None Available
MLS Listing ID PABU2084000
Style Cape Cod
Bedrooms 4
Full Baths 1
Half Baths 1
HOA Y/N N
Abv Grd Liv Area 1,428
Originating Board BRIGHT
Year Built 1945
Annual Tax Amount $3,905
Tax Year 2024
Lot Size 0.344 Acres
Acres 0.34
Lot Dimensions 100.00 x 150.00
Property Description
Location
State PA
County Bucks
Area Quakertown Boro (10135)
Zoning R2
Rooms
Other Rooms Living Room, Bedroom 2, Bedroom 3, Bedroom 4, Kitchen, Bedroom 1, Bathroom 1, Half Bath
Basement Outside Entrance, Unfinished, Sump Pump, Walkout Stairs, Full
Main Level Bedrooms 2
Interior
Interior Features Other, Kitchen - Eat-In, Carpet, Bathroom - Soaking Tub
Hot Water Oil, S/W Changeover
Heating Baseboard - Hot Water
Cooling None
Flooring Carpet, Hardwood
Inclusions Refrigerator, Washer, Dryer, Chest Freezer, and Work Bench in Basement & Garage.
Equipment Built-In Range, Dryer - Electric, Extra Refrigerator/Freezer, Microwave, Oven - Self Cleaning, Oven/Range - Electric, Range Hood, Water Conditioner - Owned
Furnishings No
Fireplace N
Window Features Double Hung,Vinyl Clad,Insulated
Appliance Built-In Range, Dryer - Electric, Extra Refrigerator/Freezer, Microwave, Oven - Self Cleaning, Oven/Range - Electric, Range Hood, Water Conditioner - Owned
Heat Source Oil
Laundry Basement, Dryer In Unit, Washer In Unit
Exterior
Exterior Feature Patio(s), Roof
Parking Features Garage - Front Entry, Garage Door Opener, Oversized
Garage Spaces 4.0
Water Access N
View Street
Roof Type Asphalt
Street Surface Black Top,Paved
Accessibility Ramp - Main Level
Porch Patio(s), Roof
Road Frontage Boro/Township
Total Parking Spaces 4
Garage Y
Building
Lot Description Front Yard, Level, Rear Yard, SideYard(s), Road Frontage
Story 1.5
Foundation Concrete Perimeter, Block
Sewer Public Sewer
Water Public
Architectural Style Cape Cod
Level or Stories 1.5
Additional Building Above Grade, Below Grade
Structure Type Dry Wall,Plaster Walls,Paneled Walls
New Construction N
Schools
Middle Schools Strayer
High Schools Quakertown
School District Quakertown Community
Others
Senior Community No
Tax ID 35-004-076
Ownership Fee Simple
SqFt Source Assessor
Security Features Smoke Detector
Acceptable Financing Cash, Conventional
Listing Terms Cash, Conventional
Financing Cash,Conventional
Special Listing Condition Standard


"My job is to find and attract mastery-based agents to the office, protect the culture, and make sure everyone is happy! "






