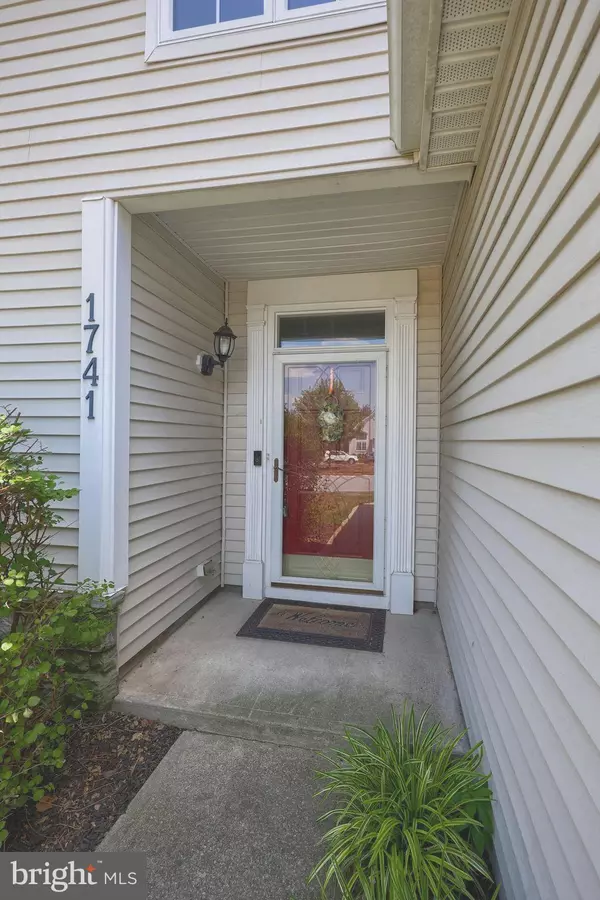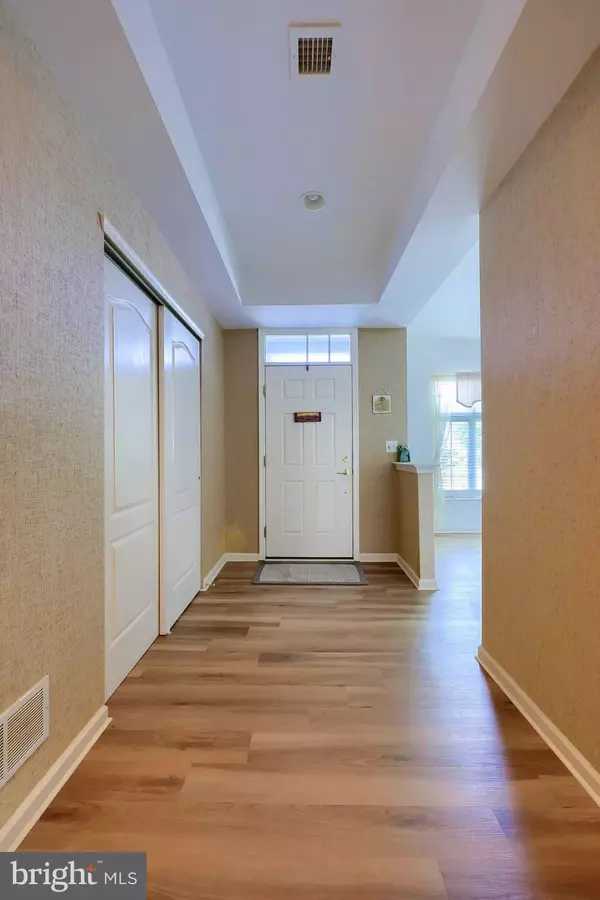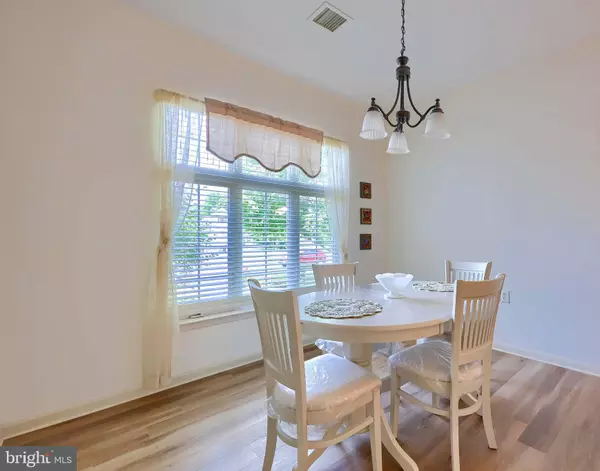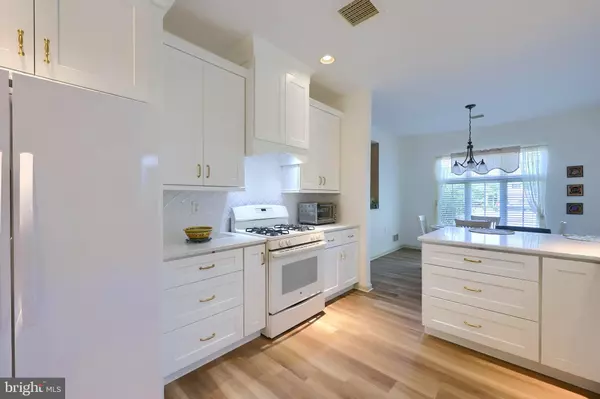
2 Beds
2 Baths
1,645 SqFt
2 Beds
2 Baths
1,645 SqFt
Key Details
Property Type Single Family Home
Sub Type Detached
Listing Status Active
Purchase Type For Sale
Square Footage 1,645 sqft
Price per Sqft $243
Subdivision Village Grande
MLS Listing ID PALA2061282
Style Contemporary
Bedrooms 2
Full Baths 2
HOA Fees $223/mo
HOA Y/N Y
Abv Grd Liv Area 1,645
Originating Board BRIGHT
Year Built 2005
Annual Tax Amount $5,250
Tax Year 2024
Lot Size 6,098 Sqft
Acres 0.14
Lot Dimensions 0.00 x 0.00
Property Description
Walk into your new kitchen and delight in cooking and entertaining with a peninsula island, new counters, new dishwasher, and new refrigerator. Continue onto the spacious, open dining room, living room, and cozy sunroom. The breakfast nook is the perfect place to enjoy your morning coffee as you gaze out the window and enjoy the arbor. The dining room is spacious with its bay window and opens to the living room which boasts a propane fireplace, perfect for warming up on those cold nights. The cozy sun room, ideal for enjoying the day and bird watching or read a good book with a cup of tea, the room has a patio slider that opens to the rear yard and a beautiful lawn, perfect for a patio or deck to be added. The primary bedroom suite offers generous space with mansard ceilings, ample closet space with a walk-in closet, and a separate spacious linen closet. Primary bath with walk-in tub and separate shower. Guest room with easy access to the family bath. Full laundry facilities and a 2-car garage Walk the trails, enjoy the amenities of the club house and the many activities, pool, bocce courts, tennis and pickleball courts, or just meet with some friends by the fire pit for an after-dinner drink.
This home is just minutes away from LGH Health Campus, the new Penn State Hospital, mall shopping, grocery stores, theaters, numerous dining options, parks, and convenient access to major highways. Carefree living at its best!
Location
State PA
County Lancaster
Area East Hempfield Twp (10529)
Zoning RESIDENTIAL
Rooms
Other Rooms Living Room, Dining Room, Primary Bedroom, Bedroom 2, Kitchen, Sun/Florida Room, Laundry, Bathroom 2, Primary Bathroom
Main Level Bedrooms 2
Interior
Interior Features Attic, Breakfast Area, Crown Moldings, Dining Area, Entry Level Bedroom, Floor Plan - Open, Kitchen - Table Space, Bathroom - Stall Shower, Bathroom - Tub Shower, Upgraded Countertops, Walk-in Closet(s)
Hot Water Natural Gas
Heating Central
Cooling Central A/C
Fireplaces Number 1
Fireplaces Type Gas/Propane
Inclusions washer, dryer and refrigerator
Equipment Dishwasher, Disposal, Oven/Range - Gas, Refrigerator, Water Heater, Dryer, Washer
Fireplace Y
Appliance Dishwasher, Disposal, Oven/Range - Gas, Refrigerator, Water Heater, Dryer, Washer
Heat Source Natural Gas
Exterior
Parking Features Garage - Front Entry, Garage Door Opener, Inside Access
Garage Spaces 2.0
Utilities Available Cable TV Available, Natural Gas Available
Amenities Available Club House, Common Grounds, Jog/Walk Path, Meeting Room, Party Room, Pool - Outdoor, Retirement Community, Tennis Courts, Billiard Room, Exercise Room, Game Room
Water Access N
View Garden/Lawn
Accessibility 2+ Access Exits, Level Entry - Main, No Stairs
Attached Garage 2
Total Parking Spaces 2
Garage Y
Building
Story 1
Foundation Slab
Sewer Public Sewer
Water Public
Architectural Style Contemporary
Level or Stories 1
Additional Building Above Grade, Below Grade
New Construction N
Schools
School District Hempfield
Others
Pets Allowed Y
HOA Fee Include Common Area Maintenance,Management,Pool(s),Recreation Facility,Snow Removal
Senior Community Yes
Age Restriction 55
Tax ID 290-14013-0-0000
Ownership Fee Simple
SqFt Source Estimated
Acceptable Financing Cash, Conventional, FHA, VA, USDA
Listing Terms Cash, Conventional, FHA, VA, USDA
Financing Cash,Conventional,FHA,VA,USDA
Special Listing Condition Standard
Pets Allowed Number Limit


"My job is to find and attract mastery-based agents to the office, protect the culture, and make sure everyone is happy! "






