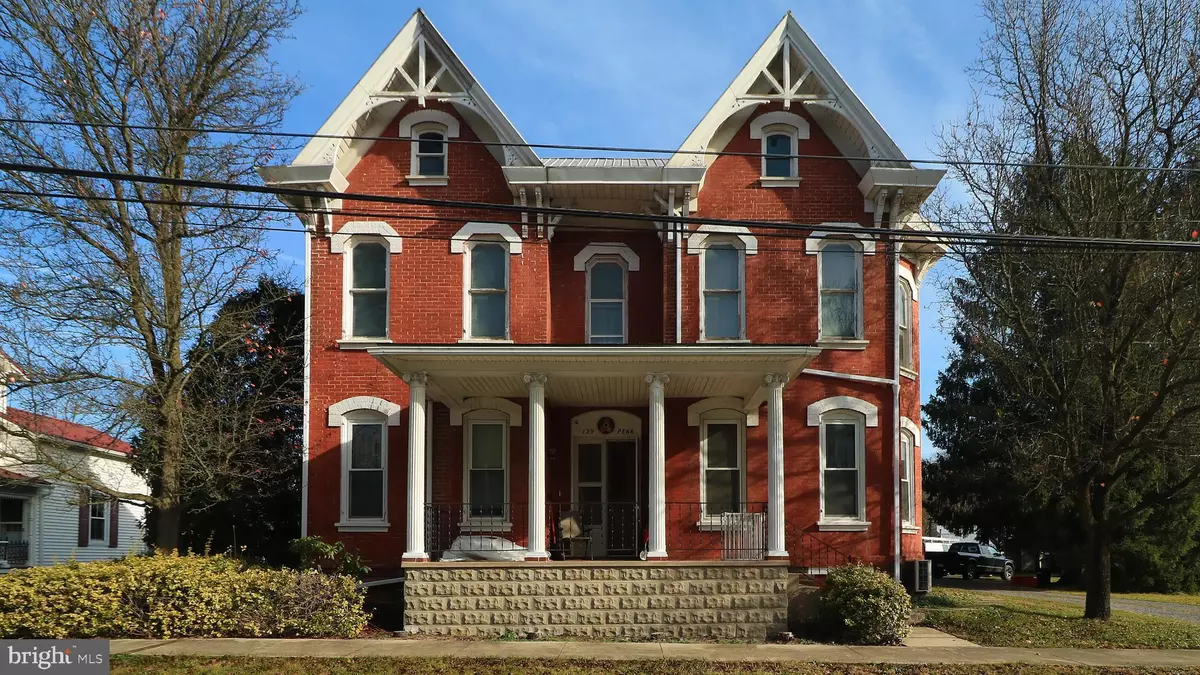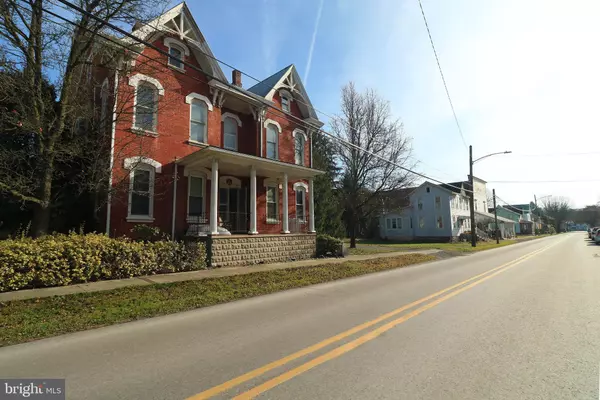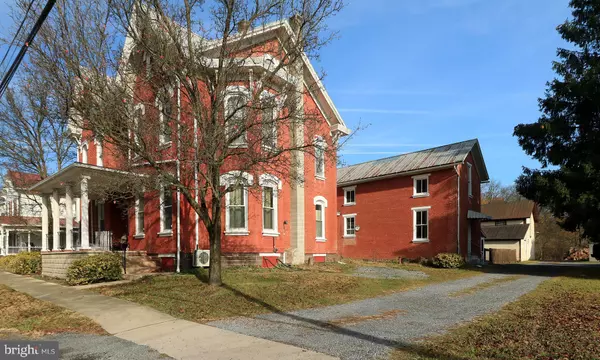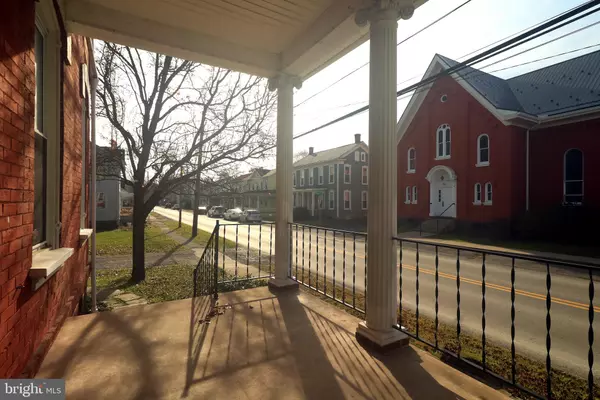
5 Beds
2 Baths
4,162 SqFt
5 Beds
2 Baths
4,162 SqFt
Key Details
Property Type Single Family Home
Sub Type Detached
Listing Status Active
Purchase Type For Sale
Square Footage 4,162 sqft
Price per Sqft $84
Subdivision Millheim
MLS Listing ID PACE2512532
Style Victorian
Bedrooms 5
Full Baths 1
Half Baths 1
HOA Y/N N
Abv Grd Liv Area 4,162
Originating Board BRIGHT
Year Built 1885
Annual Tax Amount $3,151
Tax Year 2024
Lot Size 0.410 Acres
Acres 0.41
Lot Dimensions 0.00 x 0.00
Property Description
Location
State PA
County Centre
Area Millheim Boro (16433)
Zoning VILLAGE RESIDENTIAL
Rooms
Other Rooms Living Room, Dining Room, Primary Bedroom, Bedroom 2, Bedroom 3, Bedroom 4, Bedroom 5, Kitchen, Family Room, Foyer, Laundry, Mud Room, Full Bath, Half Bath
Basement Unfinished
Interior
Interior Features Additional Stairway, Attic, Bathroom - Jetted Tub, Combination Kitchen/Dining, Stove - Pellet, Wood Floors
Hot Water Electric
Heating Steam, Baseboard - Electric
Cooling Ductless/Mini-Split
Flooring Hardwood, Luxury Vinyl Plank, Vinyl
Inclusions range, dishwasher, extra kitchen appliances & wood stove in the barn
Fireplace N
Heat Source Oil, Electric
Laundry Main Floor
Exterior
Exterior Feature Porch(es)
Parking Features Additional Storage Area, Oversized
Garage Spaces 6.0
Fence Wood
Water Access N
Roof Type Metal
Accessibility None
Porch Porch(es)
Total Parking Spaces 6
Garage Y
Building
Lot Description Level, Rear Yard, Road Frontage
Story 2.5
Foundation Stone
Sewer Public Sewer
Water Public
Architectural Style Victorian
Level or Stories 2.5
Additional Building Above Grade, Below Grade
Structure Type High
New Construction N
Schools
School District Penns Valley Area
Others
Pets Allowed Y
Senior Community No
Tax ID 33-005-,130-,0000- & 33-005-,131-,0000-
Ownership Fee Simple
SqFt Source Estimated
Special Listing Condition Standard
Pets Allowed Cats OK, Dogs OK


"My job is to find and attract mastery-based agents to the office, protect the culture, and make sure everyone is happy! "






