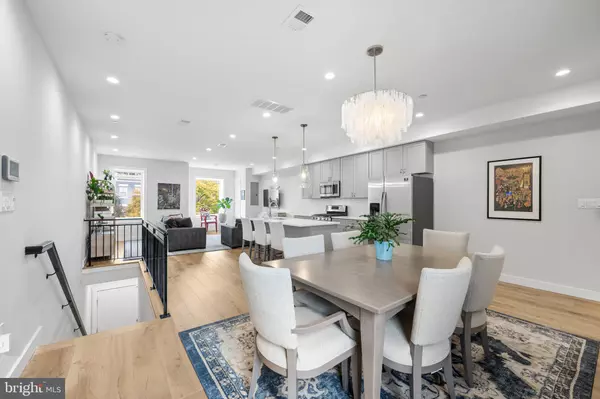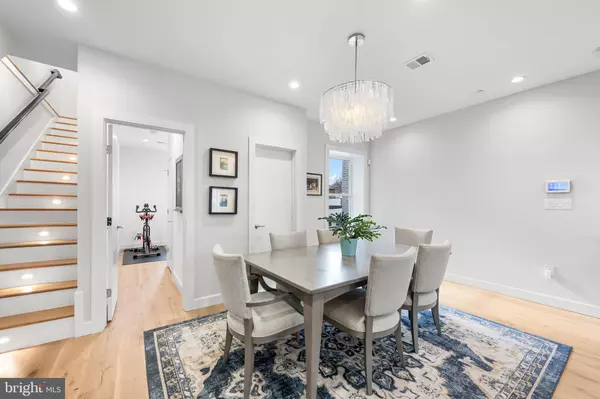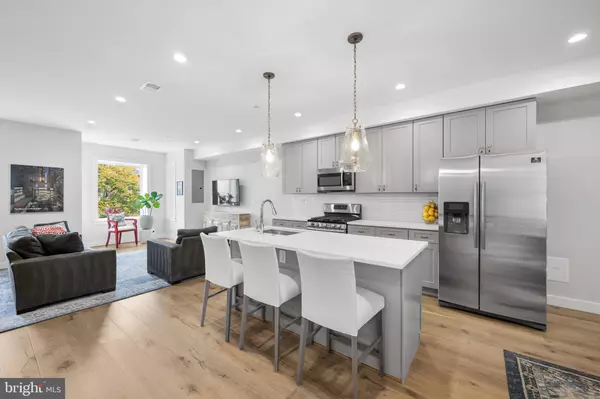
4 Beds
3 Baths
1,617 SqFt
4 Beds
3 Baths
1,617 SqFt
Key Details
Property Type Condo
Sub Type Condo/Co-op
Listing Status Active
Purchase Type For Sale
Square Footage 1,617 sqft
Price per Sqft $568
Subdivision Eckington
MLS Listing ID DCDC2170350
Style Contemporary
Bedrooms 4
Full Baths 3
Condo Fees $250/mo
HOA Y/N N
Abv Grd Liv Area 1,617
Originating Board BRIGHT
Year Built 1905
Annual Tax Amount $5,889
Tax Year 2024
Property Description
Location
State DC
County Washington
Zoning NA
Rooms
Main Level Bedrooms 1
Interior
Interior Features Bathroom - Tub Shower, Bathroom - Walk-In Shower, Dining Area, Family Room Off Kitchen, Floor Plan - Open, Kitchen - Island, Recessed Lighting, Wood Floors
Hot Water Electric
Heating Central
Cooling Central A/C
Fireplace N
Heat Source Natural Gas
Exterior
Exterior Feature Deck(s)
Amenities Available None
Water Access N
Accessibility None
Porch Deck(s)
Garage N
Building
Story 2
Unit Features Garden 1 - 4 Floors
Sewer Public Sewer
Water Public
Architectural Style Contemporary
Level or Stories 2
Additional Building Above Grade, Below Grade
New Construction N
Schools
School District District Of Columbia Public Schools
Others
Pets Allowed Y
HOA Fee Include Insurance,Reserve Funds,Sewer,Water
Senior Community No
Tax ID 3522//2022
Ownership Condominium
Special Listing Condition Standard
Pets Allowed Cats OK, Dogs OK


"My job is to find and attract mastery-based agents to the office, protect the culture, and make sure everyone is happy! "






