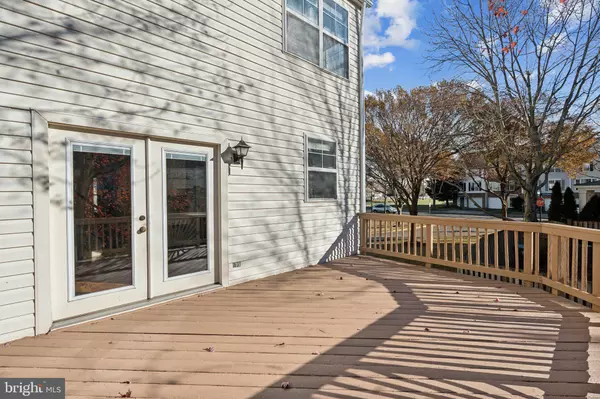2 Beds
3 Baths
1,940 SqFt
2 Beds
3 Baths
1,940 SqFt
Key Details
Property Type Townhouse
Sub Type End of Row/Townhouse
Listing Status Pending
Purchase Type For Sale
Square Footage 1,940 sqft
Price per Sqft $303
Subdivision South Riding
MLS Listing ID VALO2084556
Style Traditional,Colonial
Bedrooms 2
Full Baths 2
Half Baths 1
HOA Fees $107/mo
HOA Y/N Y
Abv Grd Liv Area 1,940
Originating Board BRIGHT
Year Built 1996
Annual Tax Amount $4,781
Tax Year 2024
Lot Size 2,178 Sqft
Acres 0.05
Property Description
The main level includes hardwood floors, a living room, dining room, half bath, and an eat-in kitchen with a center island and writing desk area. Step out onto the spacious deck, ideal for outdoor dining or relaxing.
Upstairs, two primary bedrooms each include en-suite bathrooms and walk-in closets, with newly installed carpeting throughout the upper level. The lower level provides a versatile rec room with access to the fenced backyard and a lower patio.
South Riding offers a variety of community amenities, including walking trails, swimming pools, a golf course, and community centers, creating an inviting neighborhood atmosphere. The home also includes a two-car garage and is conveniently located near commuter routes.
Location
State VA
County Loudoun
Zoning PDH4
Rooms
Other Rooms Living Room, Dining Room, Primary Bedroom, Kitchen, Game Room, Foyer, Primary Bathroom, Half Bath
Interior
Interior Features Breakfast Area, Kitchen - Island, Dining Area, Kitchen - Eat-In, Primary Bath(s), Crown Moldings, Wood Floors, Built-Ins, Recessed Lighting, Floor Plan - Open, Carpet, Ceiling Fan(s)
Hot Water Natural Gas
Heating Forced Air, Humidifier
Cooling Central A/C, Ceiling Fan(s)
Flooring Hardwood, Carpet, Tile/Brick, Bamboo
Equipment Washer/Dryer Hookups Only, Dishwasher, Disposal, Dryer, Exhaust Fan, Humidifier, Microwave, Oven/Range - Electric, Refrigerator, Washer
Furnishings No
Fireplace N
Appliance Washer/Dryer Hookups Only, Dishwasher, Disposal, Dryer, Exhaust Fan, Humidifier, Microwave, Oven/Range - Electric, Refrigerator, Washer
Heat Source Natural Gas
Exterior
Exterior Feature Deck(s), Patio(s)
Parking Features Garage - Side Entry, Garage Door Opener
Garage Spaces 4.0
Fence Rear
Amenities Available Basketball Courts, Baseball Field, Bike Trail, Club House, Community Center, Jog/Walk Path, Picnic Area, Pool - Outdoor, Tot Lots/Playground, Volleyball Courts, Tennis Courts
Water Access N
Roof Type Asphalt,Shingle
Accessibility None
Porch Deck(s), Patio(s)
Attached Garage 2
Total Parking Spaces 4
Garage Y
Building
Story 3
Foundation Concrete Perimeter, Slab
Sewer Public Sewer
Water Public
Architectural Style Traditional, Colonial
Level or Stories 3
Additional Building Above Grade, Below Grade
Structure Type Dry Wall
New Construction N
Schools
School District Loudoun County Public Schools
Others
Pets Allowed Y
HOA Fee Include Snow Removal,Trash,Pool(s)
Senior Community No
Tax ID 165308168000
Ownership Fee Simple
SqFt Source Estimated
Acceptable Financing Cash, Conventional, FHA, Negotiable, VA
Listing Terms Cash, Conventional, FHA, Negotiable, VA
Financing Cash,Conventional,FHA,Negotiable,VA
Special Listing Condition Standard
Pets Allowed Dogs OK, Cats OK

"My job is to find and attract mastery-based agents to the office, protect the culture, and make sure everyone is happy! "






