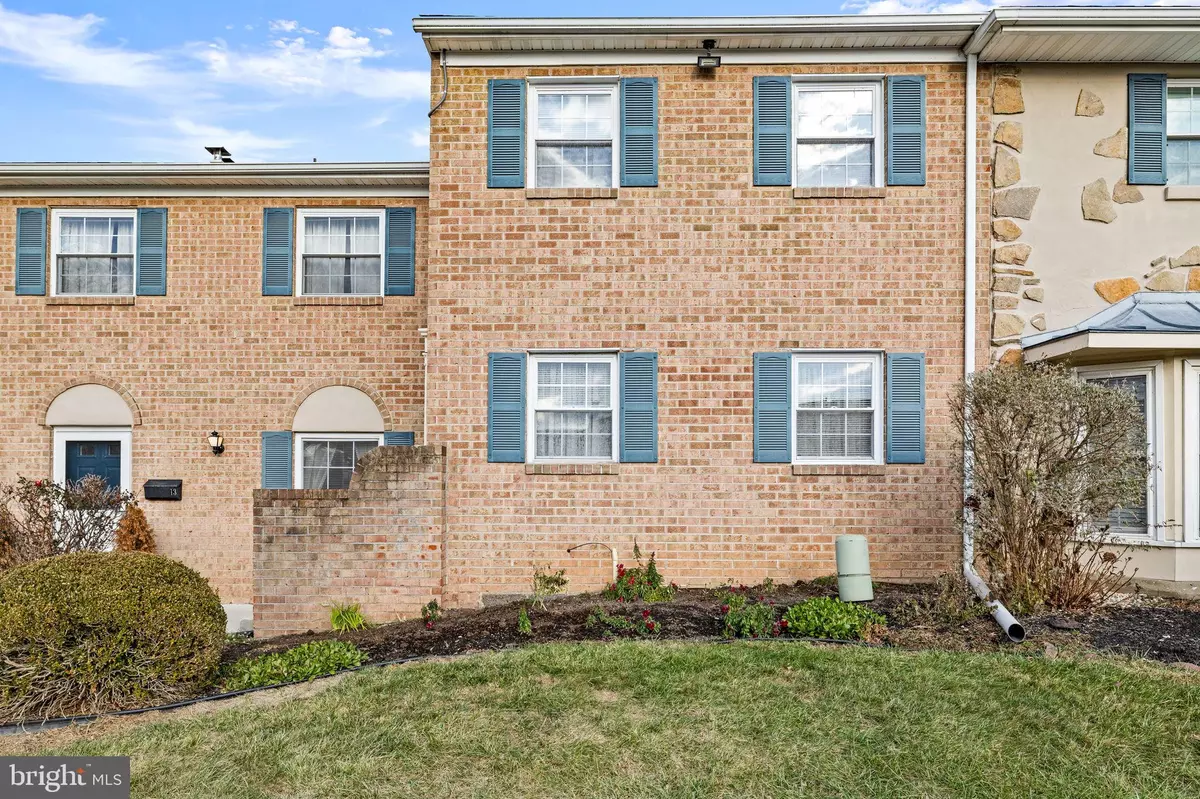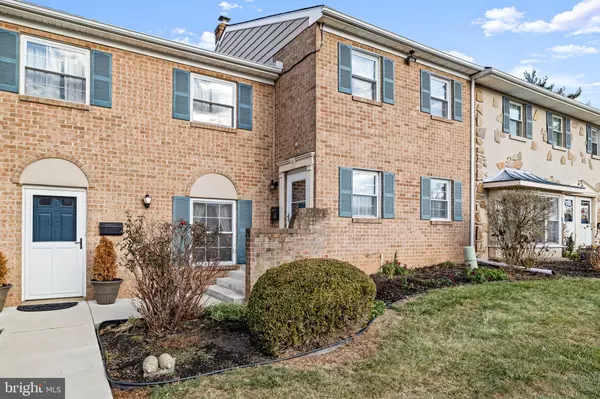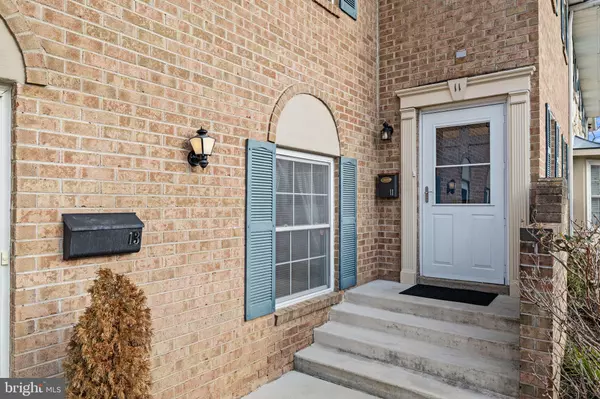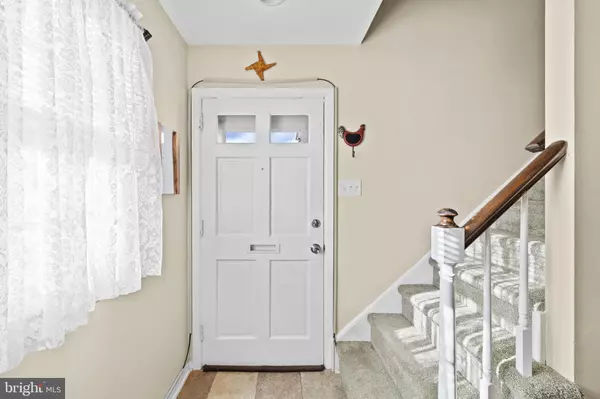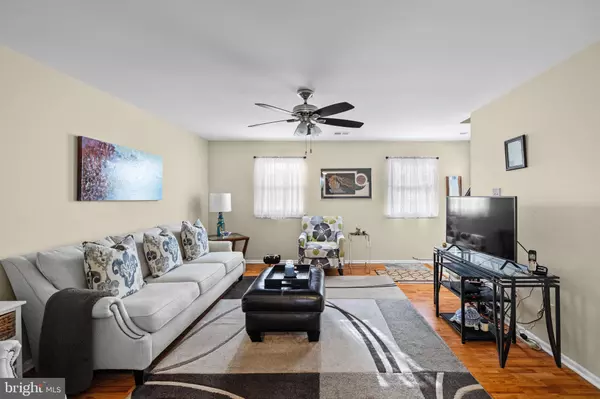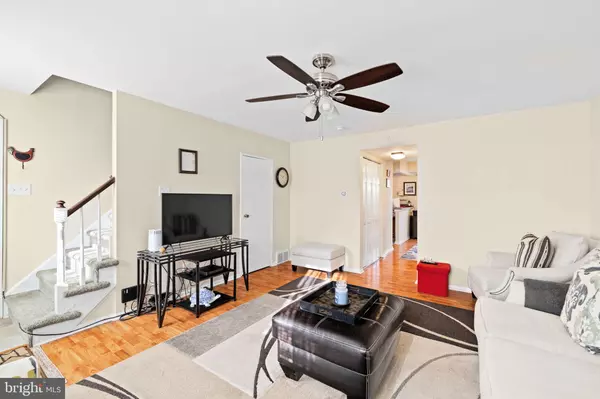
2 Beds
2 Baths
1,088 SqFt
2 Beds
2 Baths
1,088 SqFt
Key Details
Property Type Condo
Sub Type Condo/Co-op
Listing Status Pending
Purchase Type For Sale
Square Footage 1,088 sqft
Price per Sqft $250
Subdivision Gwynedd Club
MLS Listing ID PAMC2123962
Style Colonial
Bedrooms 2
Full Baths 1
Half Baths 1
Condo Fees $343/mo
HOA Y/N N
Abv Grd Liv Area 1,088
Originating Board BRIGHT
Year Built 1969
Annual Tax Amount $3,072
Tax Year 2023
Lot Dimensions 0.00 x 0.00
Property Description
Greeted with a neutral decor throughout, the spacious living room opens to a beautiful newer kitchen complete with gas cooking, granite counter tops and tile floor. The adjacent dining area with ceiling fan opens to a private 17 x 13 fully fenced in patio for relaxation and outdoor enjoyment. A half bath and 1st floor laundry add to the convenience. Upstairs offers two large bedrooms both with gray carpet, ceiling fans and two closets each. They have access to a beautiful remodeled bathroom featuring a granite vanity , tile floor and white tile shower. Two additional closets offer ample storage All that plus a newer heater and air conditioner makes for one wise purchase. Enjoy the community pool and tennis court in the summer months while also being close to shopping, schools and park Better hurry...Won't last
Location
State PA
County Montgomery
Area Upper Gwynedd Twp (10656)
Zoning 1188 RES: CONDO TOWNHOUSE
Rooms
Other Rooms Living Room, Dining Room, Primary Bedroom, Kitchen, Additional Bedroom
Interior
Hot Water Electric
Cooling Central A/C
Flooring Carpet, Laminated, Tile/Brick
Inclusions Washer, dryer, refrigerator, some window treatments all in As-Is condition
Equipment Dishwasher, Oven/Range - Gas
Fireplace N
Window Features Replacement
Appliance Dishwasher, Oven/Range - Gas
Heat Source Natural Gas
Laundry Washer In Unit, Main Floor, Dryer In Unit
Exterior
Fence Wood
Amenities Available Pool - Outdoor, Tot Lots/Playground, Tennis Courts
Water Access N
Accessibility None
Garage N
Building
Story 2
Foundation Slab
Sewer Public Sewer
Water Public
Architectural Style Colonial
Level or Stories 2
Additional Building Above Grade, Below Grade
New Construction N
Schools
School District North Penn
Others
Pets Allowed Y
HOA Fee Include Common Area Maintenance,Ext Bldg Maint,Lawn Maintenance,Pool(s),Sewer,Snow Removal,Trash,Water
Senior Community No
Tax ID 56-00-01916-053
Ownership Condominium
Acceptable Financing Cash, Conventional
Horse Property N
Listing Terms Cash, Conventional
Financing Cash,Conventional
Special Listing Condition Standard
Pets Allowed Size/Weight Restriction, Dogs OK, Cats OK, Number Limit


"My job is to find and attract mastery-based agents to the office, protect the culture, and make sure everyone is happy! "

