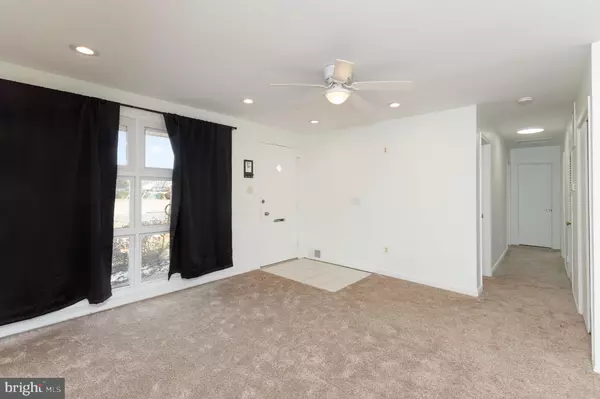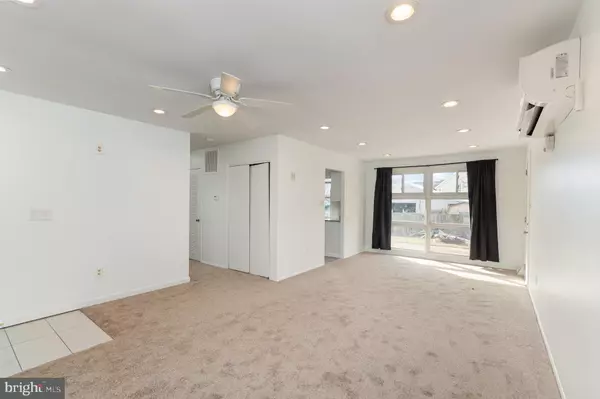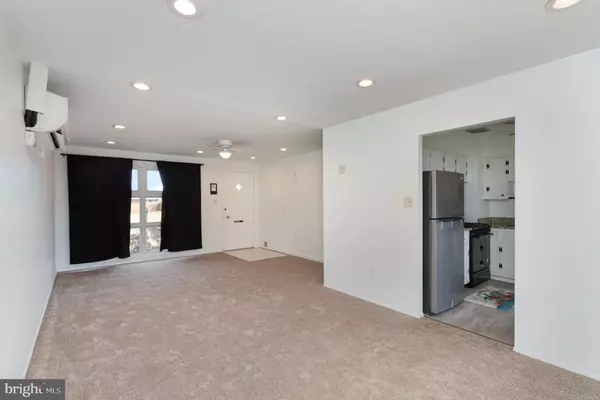3 Beds
2 Baths
949 SqFt
3 Beds
2 Baths
949 SqFt
Key Details
Property Type Single Family Home
Sub Type Detached
Listing Status Active
Purchase Type For Rent
Square Footage 949 sqft
Subdivision Rose Hill Farms
MLS Listing ID VAFX2213256
Style Ranch/Rambler
Bedrooms 3
Full Baths 1
Half Baths 1
HOA Y/N N
Abv Grd Liv Area 949
Originating Board BRIGHT
Year Built 1954
Lot Size 0.438 Acres
Acres 0.44
Property Description
All residents are enrolled in the Resident Benefits Package which includes HVAC air filter delivery, on-demand pest control, vetted licensed and insured vendors, and much more! More details upon application.
Location
State VA
County Fairfax
Zoning 130
Rooms
Other Rooms Living Room, Dining Room, Primary Bedroom, Bedroom 2, Bedroom 3, Kitchen, Laundry, Full Bath, Half Bath
Main Level Bedrooms 3
Interior
Interior Features Combination Dining/Living, Primary Bath(s), Entry Level Bedroom, Floor Plan - Open
Hot Water Natural Gas
Heating Forced Air
Cooling Central A/C
Equipment Stove, Refrigerator, Dishwasher, Disposal, Washer, Dryer, Exhaust Fan
Furnishings No
Fireplace N
Appliance Stove, Refrigerator, Dishwasher, Disposal, Washer, Dryer, Exhaust Fan
Heat Source Natural Gas
Exterior
Amenities Available None
Water Access N
View Trees/Woods, Street
Accessibility None
Garage N
Building
Lot Description Corner
Story 1
Foundation Other
Sewer Public Sewer
Water Public
Architectural Style Ranch/Rambler
Level or Stories 1
Additional Building Above Grade, Below Grade
New Construction N
Schools
Elementary Schools Rose Hill
Middle Schools Twain
High Schools Edison
School District Fairfax County Public Schools
Others
Pets Allowed Y
HOA Fee Include None
Senior Community No
Tax ID 0823 14E 0004
Ownership Other
SqFt Source Assessor
Pets Allowed Case by Case Basis, Pet Addendum/Deposit

"My job is to find and attract mastery-based agents to the office, protect the culture, and make sure everyone is happy! "






