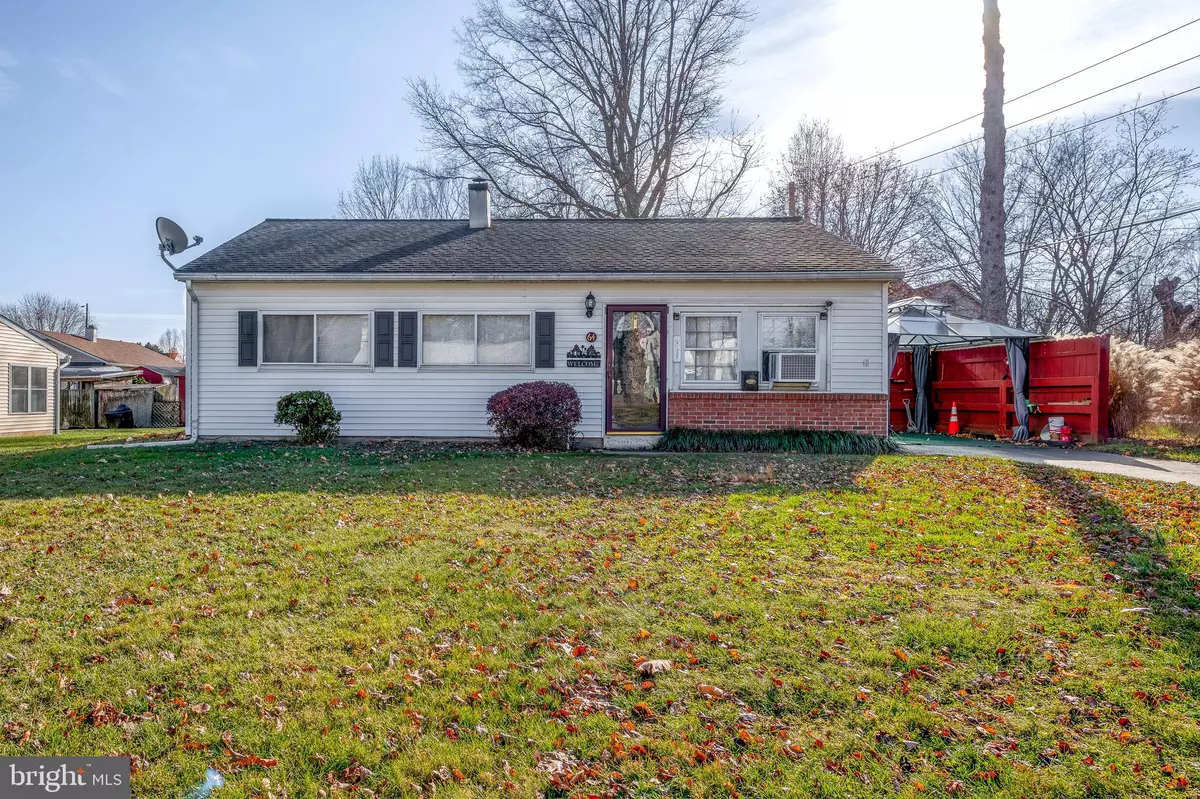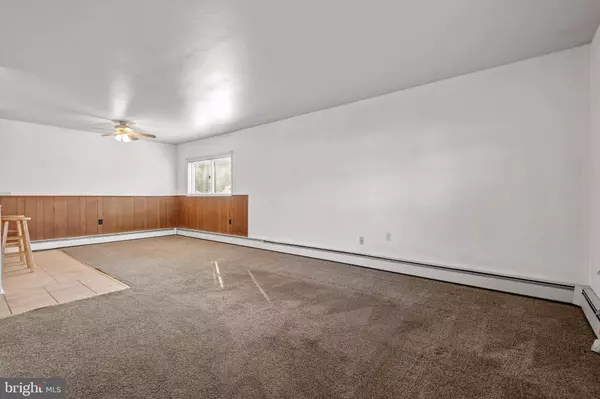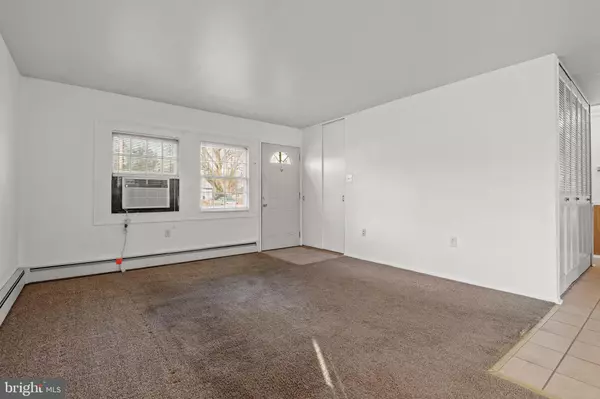GET MORE INFORMATION
$ 225,000
$ 239,900 6.2%
3 Beds
1 Bath
910 SqFt
$ 225,000
$ 239,900 6.2%
3 Beds
1 Bath
910 SqFt
Key Details
Sold Price $225,000
Property Type Single Family Home
Sub Type Detached
Listing Status Sold
Purchase Type For Sale
Square Footage 910 sqft
Price per Sqft $247
Subdivision Landisville
MLS Listing ID PALA2061420
Sold Date 12/24/24
Style Ranch/Rambler
Bedrooms 3
Full Baths 1
HOA Y/N N
Abv Grd Liv Area 910
Originating Board BRIGHT
Year Built 1933
Annual Tax Amount $2,274
Tax Year 2024
Lot Size 7,841 Sqft
Acres 0.18
Lot Dimensions 0.00 x 0.00
Property Description
This Ranch style home features a traditional floor plan with living room, dining area with breakfast bar and nice-sized kitchen. There are 3 bedrooms with a full bathroom. You'll appreciate the convenient laundry and there is an added storage area. Sitting on a nice level corner lot in Landisville. You'll are close to dining, local schools and a quick commute to Harrisburg or Lancaster from Rt 283.
Bring your paint brush and make this house into your very own cute & comfy home.
Location
State PA
County Lancaster
Area East Hempfield Twp (10529)
Zoning VILLAGE RESIDENTIAL ZONE
Rooms
Other Rooms Living Room, Dining Room, Bedroom 2, Bedroom 3, Kitchen, Bedroom 1, Laundry, Bathroom 1
Main Level Bedrooms 3
Interior
Interior Features Bathroom - Tub Shower, Carpet, Ceiling Fan(s), Combination Dining/Living, Dining Area, Entry Level Bedroom, Floor Plan - Traditional
Hot Water Electric
Heating Radiator
Cooling Window Unit(s)
Flooring Carpet, Ceramic Tile
Equipment Oven/Range - Electric, Range Hood, Water Heater
Fireplace N
Window Features Replacement
Appliance Oven/Range - Electric, Range Hood, Water Heater
Heat Source Oil
Laundry Main Floor
Exterior
Water Access N
View Street
Street Surface Black Top
Accessibility 2+ Access Exits
Road Frontage Public
Garage N
Building
Lot Description Cleared, Front Yard, Level, Rear Yard, SideYard(s), Corner
Story 1
Foundation Slab
Sewer Public Sewer
Water Public
Architectural Style Ranch/Rambler
Level or Stories 1
Additional Building Above Grade, Below Grade
New Construction N
Schools
Middle Schools Landisville
High Schools Hempfield
School District Hempfield
Others
Senior Community No
Tax ID 290-25526-0-0000
Ownership Fee Simple
SqFt Source Assessor
Acceptable Financing Cash, Conventional
Listing Terms Cash, Conventional
Financing Cash,Conventional
Special Listing Condition Standard

Bought with Lavern Allen Stoltzfus • Manor West Realty
"My job is to find and attract mastery-based agents to the office, protect the culture, and make sure everyone is happy! "






