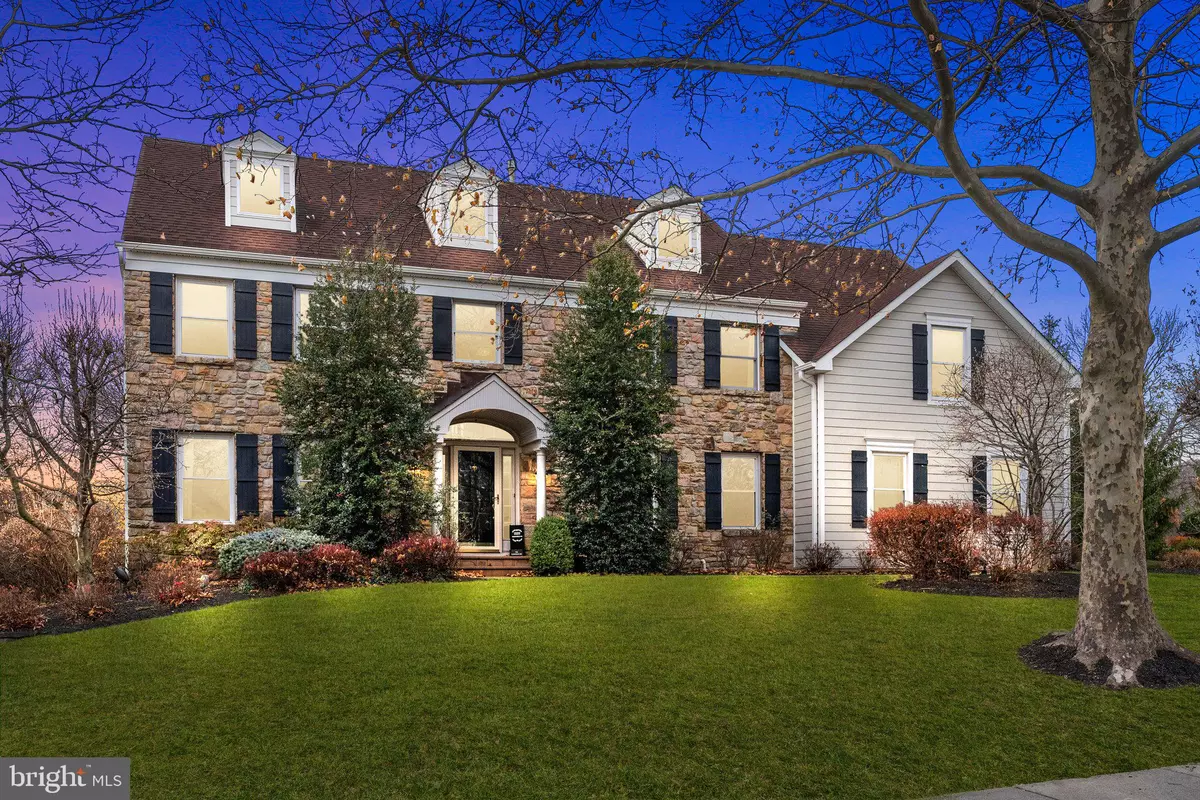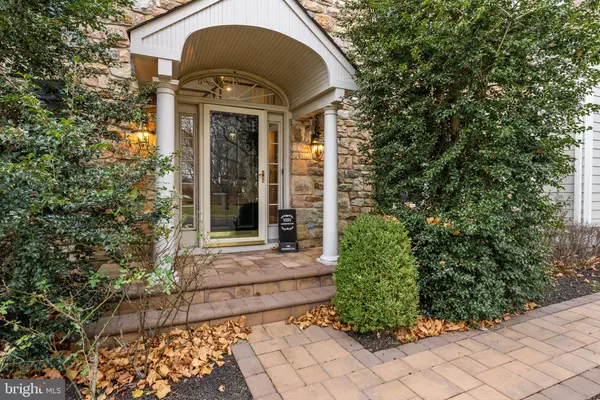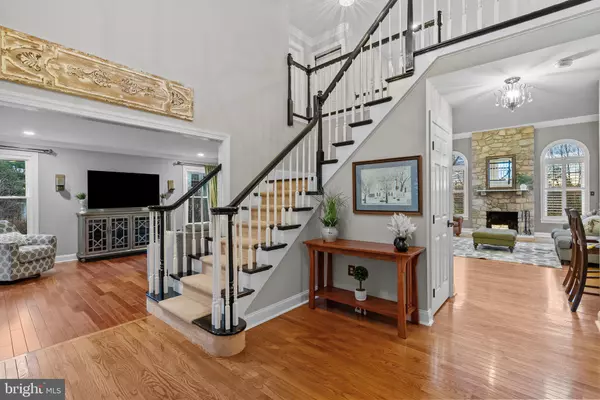
4 Beds
4 Baths
4,891 SqFt
4 Beds
4 Baths
4,891 SqFt
Key Details
Property Type Single Family Home
Sub Type Detached
Listing Status Under Contract
Purchase Type For Sale
Square Footage 4,891 sqft
Price per Sqft $255
Subdivision Farmview
MLS Listing ID PABU2084376
Style Colonial
Bedrooms 4
Full Baths 2
Half Baths 2
HOA Y/N N
Abv Grd Liv Area 3,820
Originating Board BRIGHT
Year Built 1992
Annual Tax Amount $17,125
Tax Year 2024
Lot Size 0.523 Acres
Acres 0.52
Lot Dimensions 0.00 x 0.00
Property Description
As you step inside, you'll be captivated by the soaring high ceilings, open rail staircase and the timeless beauty of hardwood floors that grace the entire main floor. The Foyer entry is flanked by the living and dining rooms, and feature crown moldings. The spacious, yet cozy family room is adorned with vaulted ceilings and a lovely stone front fireplace and features a built in bar area with granite countertops and barstool seating. Through double French Doors, you will find the executive level Study which features an incredible custom built, mahogany bookcase.
The heart of this home is its exquisite eat-in kitchen, featuring a central island that inspires culinary exploration. Outfitted with a gas stove, granite countertops, and a large window overlooking the back yard, this kitchen is as functional as it is stylish.
Upstairs, you will find four spacious bedrooms. The primary suite is a luxurious retreat, complete with a sitting room, 2 walk-in closets, and an en-suite bathroom reminiscent of a spa with vaulted ceilings, large stall shower with frameless glass door, private toilet room, and double bowl vanity.
The knock out basement will be sure to impress and is an entertainer's dream; offering endless possibilities, whether for a home theater, gym, or additional living space. A custom built wet bar features space to gather and to serve up your favorite beer or cocktails with custom wood work and trim details that are reminiscent of your favorite pub. Conveniently located in the basement is an additional powder room.
Discover the perfect blend of elegance and functionality at 1559 Brookfield Road, where every detail has been thoughtfully designed to create a home of exceptional quality. Do not miss your opportunity and schedule your tour today!
Location
State PA
County Bucks
Area Lower Makefield Twp (10120)
Zoning R1
Rooms
Basement Fully Finished
Interior
Hot Water Natural Gas
Cooling Central A/C
Flooring Hardwood, Carpet
Fireplaces Number 1
Fireplaces Type Gas/Propane, Stone
Fireplace Y
Heat Source Natural Gas
Laundry Main Floor
Exterior
Parking Features Garage - Side Entry, Garage Door Opener, Inside Access
Garage Spaces 6.0
Water Access N
Accessibility None
Attached Garage 2
Total Parking Spaces 6
Garage Y
Building
Story 2
Foundation Concrete Perimeter
Sewer Public Sewer
Water Public
Architectural Style Colonial
Level or Stories 2
Additional Building Above Grade, Below Grade
New Construction N
Schools
School District Pennsbury
Others
Senior Community No
Tax ID 20-072-054
Ownership Fee Simple
SqFt Source Assessor
Special Listing Condition Standard


"My job is to find and attract mastery-based agents to the office, protect the culture, and make sure everyone is happy! "






