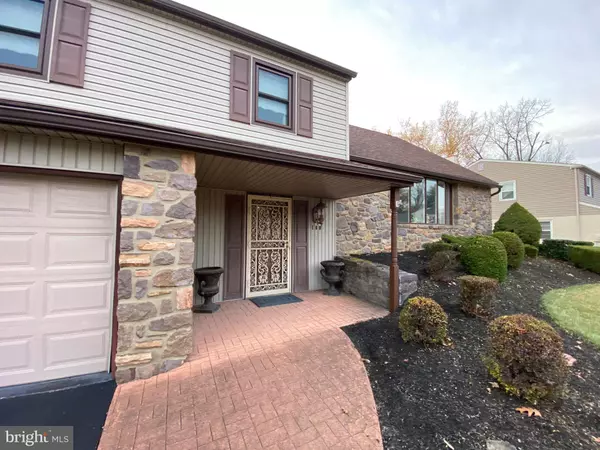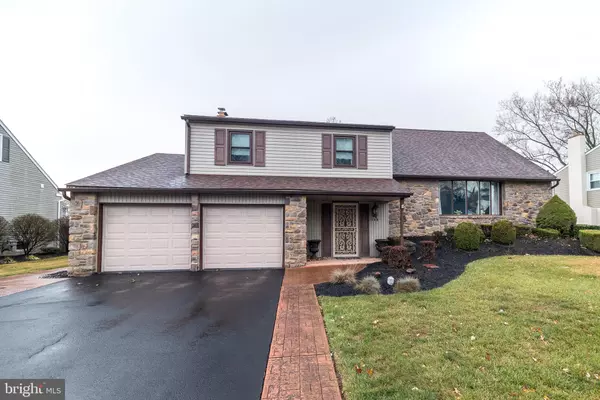GET MORE INFORMATION
$ 567,000
$ 567,000
4 Beds
3 Baths
2,673 SqFt
$ 567,000
$ 567,000
4 Beds
3 Baths
2,673 SqFt
Key Details
Sold Price $567,000
Property Type Single Family Home
Sub Type Detached
Listing Status Sold
Purchase Type For Sale
Square Footage 2,673 sqft
Price per Sqft $212
Subdivision Hedgerow Woods
MLS Listing ID PABU2083858
Sold Date 01/17/25
Style Traditional,Split Level
Bedrooms 4
Full Baths 2
Half Baths 1
HOA Y/N N
Abv Grd Liv Area 2,100
Originating Board BRIGHT
Year Built 1977
Annual Tax Amount $7,378
Tax Year 2023
Lot Size 10,018 Sqft
Acres 0.23
Property Description
180 Simons Dr. is in the sought-after Hedgerow Woods neighborhood of Morrisville, Falls Township!
This spacious four bedroom, two and a half bathroom home features an expansive, glass enclosed three-season room perfect for relaxation and entertaining.
The upper level features a kitchen, a formal living room, and a spacious dining room. The next level includes three bedrooms, including a primary suite with ample space and privacy. The fourth bedroom, located on a separate upper level with plenty of closet space and offers additional privacy and flexibility—perfect for guests, a home office or a private retreat.
The two-car garage offers automatic garage door openers and convenient access directly into the home. Enjoy the timeless charm of authentic hardwood, veneer and tile floors adding warmth and elegance to the living spaces.
180 Simons Dr. is a beautifully maintained boasting 2,100 sq. ft. of above-grade living space and ADDITIONAL finished square feet including the finished basement perfect for additional living or recreational space and a full fenced in rear yard.
The stone-front exterior exudes curb appeal, while the ceramic tile foyer welcomes you into a warm and inviting space .
The laundry room is conveniently located just off of the family room, adding ease to everyday living with a Speed Queen washer and an electric dryer hook-up / connection for the new owner to purchase a dryer of their choice.
Step into the renovated in 2012 enclosed glass porch with colored lighting and ceiling fans, perfect for year-round relaxation, enjoyment and entertaining. The fenced-in yard offers privacy and is ideal for outdoor activities. This home also features an alarm system, a newer roof in 2018, gas heat, gas fireplace for efficiency -serviced in 2024 and two zoned air conditioners.
Location
State PA
County Bucks
Area Falls Twp (10113)
Zoning RES
Rooms
Other Rooms Living Room, Dining Room, Primary Bedroom, Kitchen, Family Room, Basement, Foyer, Attic, Half Bath
Basement Partial, Unfinished
Interior
Interior Features Primary Bath(s), Ceiling Fan(s), Kitchen - Eat-In
Hot Water Natural Gas, Electric
Heating Hot Water
Cooling Central A/C
Flooring Wood, Fully Carpeted, Vinyl, Tile/Brick
Fireplaces Number 1
Fireplaces Type Brick, Gas/Propane
Equipment Cooktop, Oven - Self Cleaning
Fireplace Y
Appliance Cooktop, Oven - Self Cleaning
Heat Source Natural Gas
Laundry Lower Floor
Exterior
Exterior Feature Patio(s), Porch(es)
Utilities Available Cable TV
Water Access N
Roof Type Pitched,Shingle
Accessibility None
Porch Patio(s), Porch(es)
Garage N
Building
Lot Description Level
Story 4
Foundation Brick/Mortar
Sewer Public Sewer
Water Public
Architectural Style Traditional, Split Level
Level or Stories 4
Additional Building Above Grade, Below Grade
New Construction N
Schools
High Schools Pennsbury
School District Pennsbury
Others
Senior Community No
Tax ID 13054080
Ownership Fee Simple
SqFt Source Estimated
Acceptable Financing Conventional
Listing Terms Conventional
Financing Conventional
Special Listing Condition Standard

Bought with David Guido • Keller Williams Real Estate-Horsham
"My job is to find and attract mastery-based agents to the office, protect the culture, and make sure everyone is happy! "






