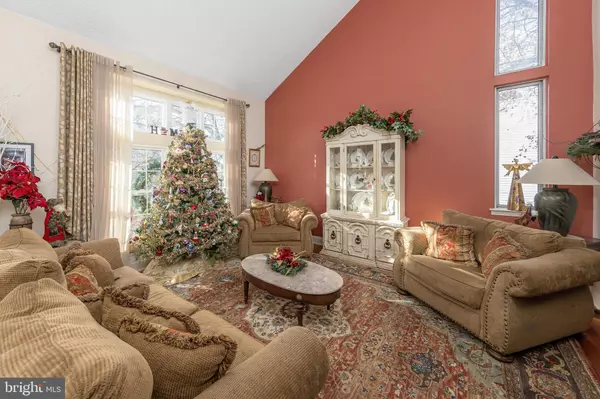4 Beds
3 Baths
2,879 SqFt
4 Beds
3 Baths
2,879 SqFt
Key Details
Property Type Single Family Home
Sub Type Detached
Listing Status Pending
Purchase Type For Sale
Square Footage 2,879 sqft
Price per Sqft $182
Subdivision Colts Neck
MLS Listing ID NJGL2050858
Style Colonial,Contemporary
Bedrooms 4
Full Baths 2
Half Baths 1
HOA Y/N N
Abv Grd Liv Area 2,275
Originating Board BRIGHT
Year Built 1987
Annual Tax Amount $10,929
Tax Year 2024
Lot Dimensions 75.00 x 170.00
Property Description
This Radcliffe model home is made for entertaining. Open floor plan with dining room and kitchen that looks over family room. The doors lead to a back yard paradise with stunning arbor over deck and beautiful in ground pool. You will be ready for summer cook outs. Sheds included and pool equipment. The waterfall adds a tranquil feel. The over the top Laundry room is also loaded with cabinets for a pantry and bar area. Plenty of room in the 2 car garage for the cars or storage. The basement offers an at home office which owner/ author Mark Tatulli creates his kids books and comic strip. You also have a media room with recliners to enjoy movie nights.
Closing will be contingent on owner finding housing/ they are actively looking.
Location
State NJ
County Gloucester
Area Washington Twp (20818)
Zoning PR1
Rooms
Other Rooms Living Room, Dining Room, Primary Bedroom, Bedroom 2, Bedroom 3, Kitchen, Family Room, Laundry, Office, Storage Room, Media Room, Primary Bathroom, Full Bath
Basement Partial, Partially Finished
Interior
Hot Water Natural Gas
Heating Forced Air
Cooling Central A/C
Flooring Carpet
Fireplaces Number 1
Fireplaces Type Brick
Inclusions existing washer, dryer, refrigerator, dishwasher , range, pool equipment, sheds, recliners in basement, TV in family room, hutch in living room foyer
Fireplace Y
Heat Source Natural Gas
Laundry Main Floor
Exterior
Parking Features Garage - Front Entry
Garage Spaces 6.0
Fence Privacy
Pool In Ground
Utilities Available Cable TV Available
Water Access N
Roof Type Asphalt
Accessibility None
Attached Garage 2
Total Parking Spaces 6
Garage Y
Building
Story 2
Foundation Block
Sewer Public Sewer
Water Public
Architectural Style Colonial, Contemporary
Level or Stories 2
Additional Building Above Grade, Below Grade
Structure Type Dry Wall
New Construction N
Schools
High Schools Washington Twp. H.S.
School District Washington Township Public Schools
Others
Senior Community No
Tax ID 18-00017 08-00014
Ownership Fee Simple
SqFt Source Assessor
Acceptable Financing Cash, FHA, Conventional, VA
Listing Terms Cash, FHA, Conventional, VA
Financing Cash,FHA,Conventional,VA
Special Listing Condition Standard

"My job is to find and attract mastery-based agents to the office, protect the culture, and make sure everyone is happy! "






