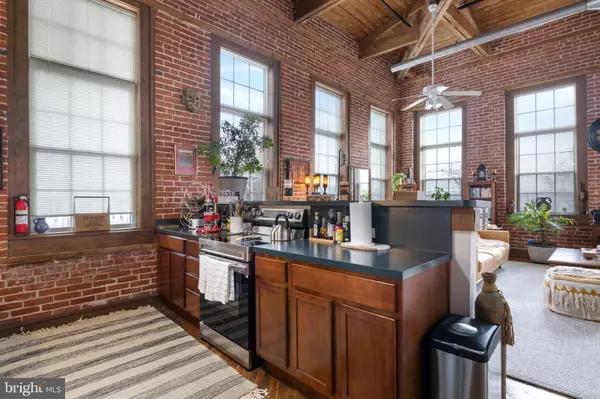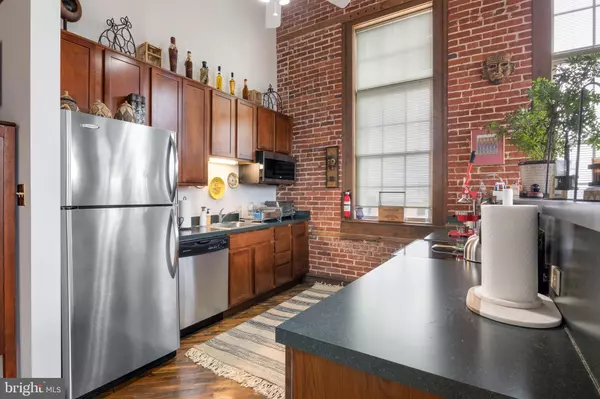
2 Beds
2 Baths
1,406 SqFt
2 Beds
2 Baths
1,406 SqFt
Key Details
Property Type Condo
Sub Type Condo/Co-op
Listing Status Pending
Purchase Type For Sale
Square Footage 1,406 sqft
Price per Sqft $124
Subdivision Monarch Mills
MLS Listing ID PAYK2072458
Style Contemporary,Loft with Bedrooms
Bedrooms 2
Full Baths 2
Condo Fees $334/mo
HOA Y/N N
Abv Grd Liv Area 1,406
Originating Board BRIGHT
Year Built 2007
Annual Tax Amount $8,050
Tax Year 2024
Property Description
Location
State PA
County York
Area York City (15201)
Zoning RS
Rooms
Other Rooms Living Room, Bedroom 2, Kitchen, Foyer, Bedroom 1, Laundry, Loft, Full Bath
Main Level Bedrooms 2
Interior
Interior Features Carpet, Ceiling Fan(s), Combination Dining/Living, Dining Area, Entry Level Bedroom, Exposed Beams, Floor Plan - Open, Bathroom - Tub Shower, Wood Floors
Hot Water Electric
Heating Forced Air, Heat Pump(s)
Cooling Central A/C
Flooring Hardwood, Carpet
Inclusions All Appliances, washer/dryer
Equipment Oven/Range - Electric, Dishwasher, Microwave, Stainless Steel Appliances, Refrigerator
Fireplace N
Appliance Oven/Range - Electric, Dishwasher, Microwave, Stainless Steel Appliances, Refrigerator
Heat Source Electric
Laundry Main Floor
Exterior
Parking Features Inside Access, Underground
Garage Spaces 2.0
Amenities Available Elevator, Other
Water Access N
View City
Accessibility Elevator
Attached Garage 2
Total Parking Spaces 2
Garage Y
Building
Story 2
Unit Features Garden 1 - 4 Floors
Sewer Public Sewer
Water Public
Architectural Style Contemporary, Loft with Bedrooms
Level or Stories 2
Additional Building Above Grade, Below Grade
Structure Type Beamed Ceilings,High,Wood Ceilings,2 Story Ceilings
New Construction N
Schools
School District York City
Others
Pets Allowed Y
HOA Fee Include Common Area Maintenance,Other
Senior Community No
Tax ID 14-478-11-0028-00-C0311
Ownership Condominium
Security Features Carbon Monoxide Detector(s),Security System,Smoke Detector,Main Entrance Lock,Sprinkler System - Indoor
Acceptable Financing Cash, Conventional
Listing Terms Cash, Conventional
Financing Cash,Conventional
Special Listing Condition Standard
Pets Allowed Size/Weight Restriction


"My job is to find and attract mastery-based agents to the office, protect the culture, and make sure everyone is happy! "






