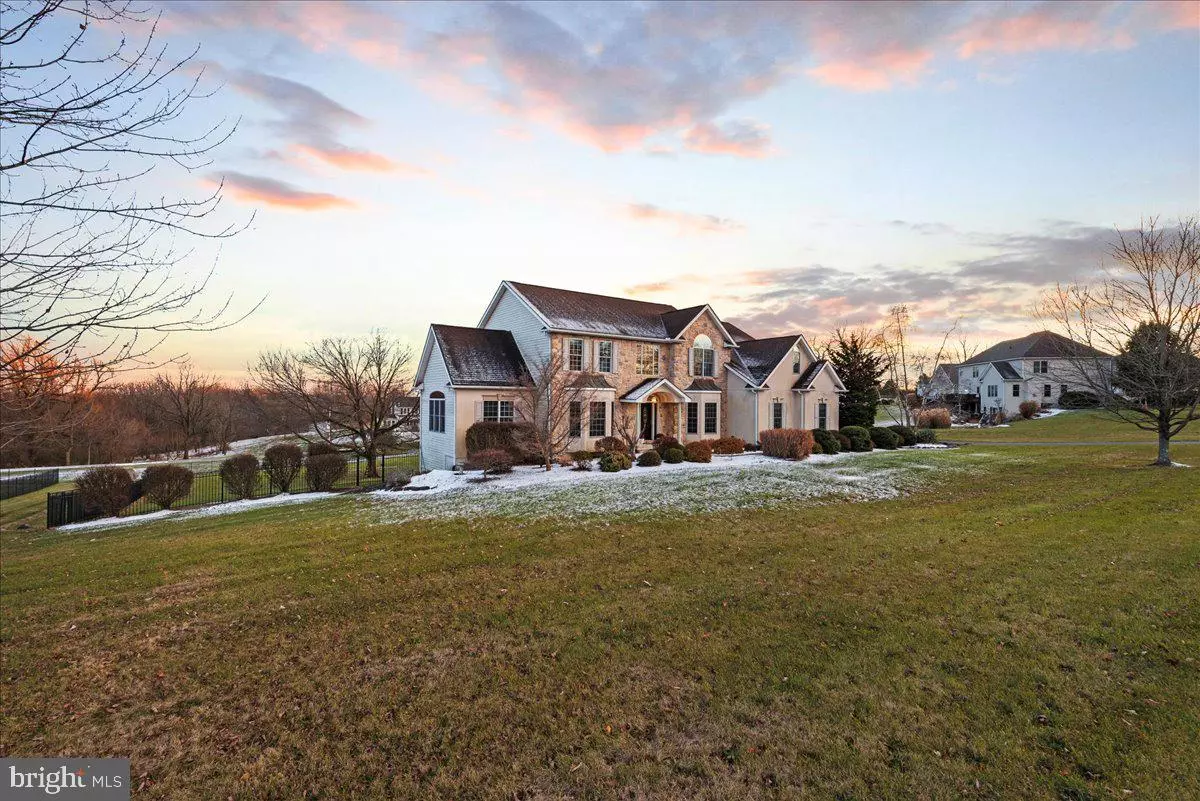4 Beds
4 Baths
5,310 SqFt
4 Beds
4 Baths
5,310 SqFt
Key Details
Property Type Single Family Home
Sub Type Detached
Listing Status Active
Purchase Type For Sale
Square Footage 5,310 sqft
Price per Sqft $159
Subdivision (See Remarks)
MLS Listing ID PANH2006944
Style Colonial
Bedrooms 4
Full Baths 3
Half Baths 1
HOA Y/N N
Abv Grd Liv Area 3,810
Originating Board BRIGHT
Year Built 2004
Annual Tax Amount $11,094
Tax Year 2022
Lot Size 1.140 Acres
Acres 1.14
Lot Dimensions 0.00 x 0.00
Property Description
and a projector, make movie nights an absolute blast. And yes, there's even a whole-house intercom system for when calling "dinner's ready" needs a tech upgrade!
The four generously sized bedrooms and three and a half bathrooms ensure everyone has their own space to unwind. The additional sunroom off the main living room provides a peaceful retreat to enjoy your morning coffee or evening relaxation.
Outdoor living is a dream on the 1.14-acre lot, recently fenced for added privacy and security with multiple exit points. The property's spacious grounds offer endless possibilities for gardening, outdoor entertainment, or simply enjoying nature.
Located in a peaceful neighborhood, this home provides the perfect balance of privacy and accessibility. Whether you're hosting gatherings or seeking a serene family haven, this exceptional property delivers on all fronts.
Location
State PA
County Northampton
Area Moore Twp (12420)
Zoning R
Rooms
Basement Daylight, Full, Full, Fully Finished, Heated, Outside Entrance, Windows
Main Level Bedrooms 4
Interior
Interior Features Bathroom - Jetted Tub, Built-Ins, Breakfast Area, Carpet, Ceiling Fan(s), Floor Plan - Open, Intercom, Kitchen - Island, Walk-in Closet(s), Water Treat System, Wood Floors
Hot Water Electric
Heating Forced Air
Cooling Central A/C, Ceiling Fan(s), Window Unit(s)
Flooring Carpet, Hardwood, Laminated, Tile/Brick
Equipment Dishwasher, Disposal, Compactor
Fireplace N
Appliance Dishwasher, Disposal, Compactor
Heat Source Oil
Exterior
Exterior Feature Deck(s)
Parking Features Built In, Garage - Side Entry, Garage Door Opener, Inside Access, Oversized
Garage Spaces 2.0
Fence Fully, Wrought Iron
Water Access N
View Mountain
Roof Type Shingle
Accessibility Grab Bars Mod
Porch Deck(s)
Attached Garage 2
Total Parking Spaces 2
Garage Y
Building
Story 3
Foundation Permanent
Sewer On Site Septic
Water Well
Architectural Style Colonial
Level or Stories 3
Additional Building Above Grade, Below Grade
New Construction N
Schools
School District Northampton Area
Others
Senior Community No
Tax ID J6-14-2-10-0520
Ownership Fee Simple
SqFt Source Assessor
Acceptable Financing Cash, Conventional
Listing Terms Cash, Conventional
Financing Cash,Conventional
Special Listing Condition Standard

"My job is to find and attract mastery-based agents to the office, protect the culture, and make sure everyone is happy! "






