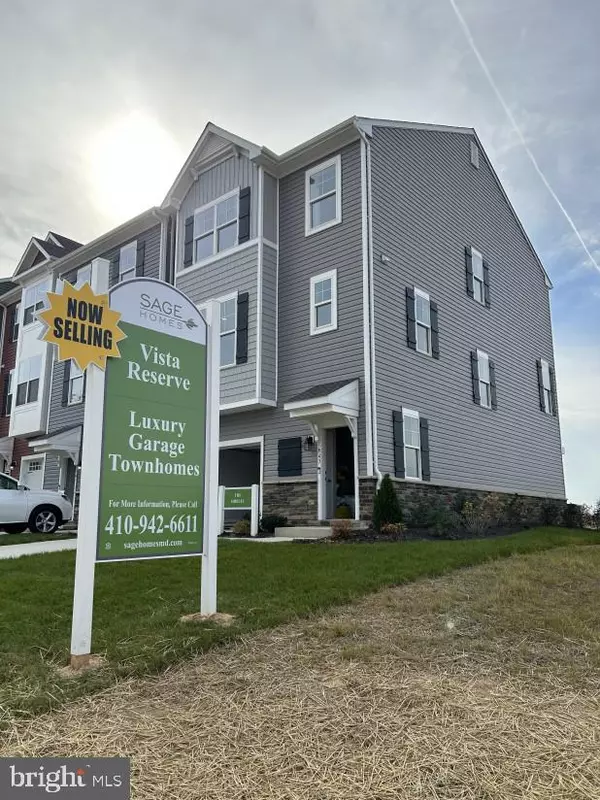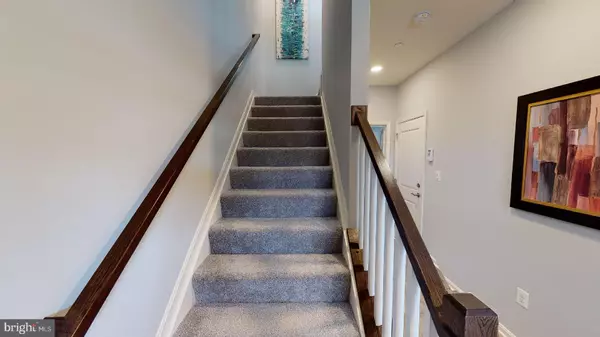3 Beds
4 Baths
2,139 SqFt
3 Beds
4 Baths
2,139 SqFt
OPEN HOUSE
Sun Jan 26, 12:00pm - 4:00pm
Sun Feb 02, 12:00pm - 4:00pm
Key Details
Property Type Townhouse
Sub Type Interior Row/Townhouse
Listing Status Active
Purchase Type For Sale
Square Footage 2,139 sqft
Price per Sqft $201
Subdivision None Available
MLS Listing ID MDBC2114356
Style Craftsman
Bedrooms 3
Full Baths 3
Half Baths 1
HOA Fees $65/mo
HOA Y/N Y
Abv Grd Liv Area 2,139
Originating Board BRIGHT
Year Built 2024
Tax Year 2024
Lot Size 2,000 Sqft
Acres 0.05
Property Description
BELOW MARKET FINANCING AVAILABLE WITH PREFERRED LENDER AND TITLE
Location
State MD
County Baltimore
Zoning RES
Rooms
Other Rooms Dining Room, Primary Bedroom, Bedroom 2, Bedroom 3, Kitchen, Foyer, Great Room, Laundry, Recreation Room, Bathroom 2, Bathroom 3, Primary Bathroom, Half Bath
Interior
Interior Features Carpet, Dining Area, Family Room Off Kitchen, Floor Plan - Open, Kitchen - Eat-In, Kitchen - Island, Primary Bath(s), Pantry, Recessed Lighting, Bathroom - Tub Shower, Walk-in Closet(s), Upgraded Countertops, Wood Floors
Hot Water Electric
Cooling Central A/C
Flooring Hardwood, Carpet, Vinyl
Equipment Built-In Microwave, Dishwasher, Disposal, Oven - Self Cleaning, Oven/Range - Gas, Refrigerator, Stainless Steel Appliances, Dryer - Electric, Washer
Furnishings No
Fireplace N
Appliance Built-In Microwave, Dishwasher, Disposal, Oven - Self Cleaning, Oven/Range - Gas, Refrigerator, Stainless Steel Appliances, Dryer - Electric, Washer
Heat Source Electric
Laundry Upper Floor
Exterior
Parking Features Garage - Front Entry
Garage Spaces 2.0
Water Access N
Roof Type Asphalt
Accessibility None
Attached Garage 1
Total Parking Spaces 2
Garage Y
Building
Lot Description Backs to Trees
Story 3
Foundation Slab
Sewer Public Sewer
Water Public
Architectural Style Craftsman
Level or Stories 3
Additional Building Above Grade
Structure Type 9'+ Ceilings
New Construction Y
Schools
Elementary Schools Vincent Farm
Middle Schools Perry Hall
High Schools Perry Hall
School District Baltimore County Public Schools
Others
Senior Community No
Tax ID 04112500016214
Ownership Fee Simple
SqFt Source Estimated
Special Listing Condition Standard

"My job is to find and attract mastery-based agents to the office, protect the culture, and make sure everyone is happy! "






