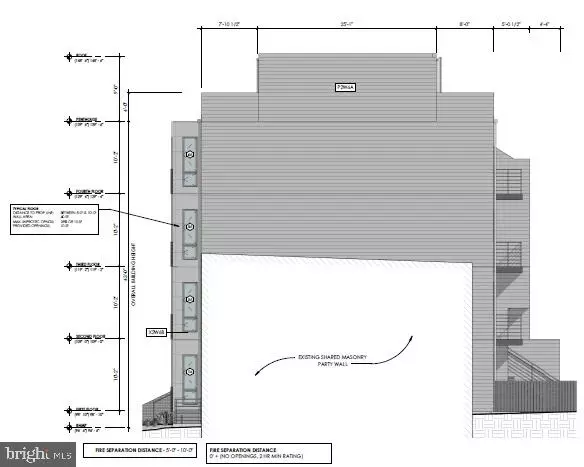7,414 SqFt
7,414 SqFt
Key Details
Property Type Commercial
Sub Type Five Or More Units
Listing Status Active
Purchase Type For Sale
Square Footage 7,414 sqft
Price per Sqft $175
Subdivision Trinidad
MLS Listing ID DCDC2171612
Originating Board BRIGHT
Year Built 1942
Annual Tax Amount $6,581
Tax Year 2023
Lot Size 2,432 Sqft
Acres 0.06
Property Description
The development is designed to attract discerning buyers and investors, featuring:
Two expansive three-bedroom penthouse units, each spread over the 4th floor and penthouse level.
Six thoughtfully designed two-bedroom units.
Two stylish one-bedroom units.
With a projected construction cost estimated between $1.2M - $1.5M, this development offers a potential sales range from $3.4M - $3.9M. The anticipated ARV is based on $580/sqft to $670/sqft, ensuring a strong return on investment. The total gross area for the 10 units is 7,414 sqft, with a net living space of 5,862 sqft.
Plans have been meticulously prepared by 2Plys Architecture, a firm renowned for their expertise in multifamily condo conversions in DC. This project is truly shovel-ready with all plans and permits in place, making it an exceptional opportunity for developers looking to make an immediate impact in one of DC's most desirable locations.
Act now to seize this turn-key development opportunity and position yourself for impressive returns in the dynamic NE DC market. Contact us today for more details and to schedule a viewing.
Location
State DC
County Washington
Zoning RA-2
Interior
Hot Water None
Heating Hot Water
Cooling None
Heat Source None
Exterior
Garage Spaces 2.0
Water Access N
Accessibility None
Total Parking Spaces 2
Garage N
Building
Sewer Public Sewer
Water Public
New Construction Y
Schools
School District District Of Columbia Public Schools
Others
Tax ID 4477//0022
Ownership Fee Simple
SqFt Source Estimated
Special Listing Condition Standard

"My job is to find and attract mastery-based agents to the office, protect the culture, and make sure everyone is happy! "




