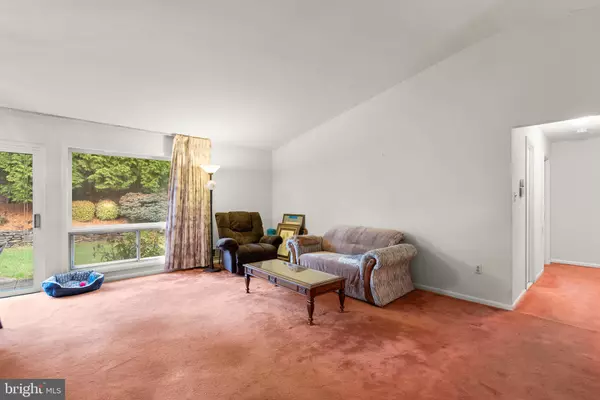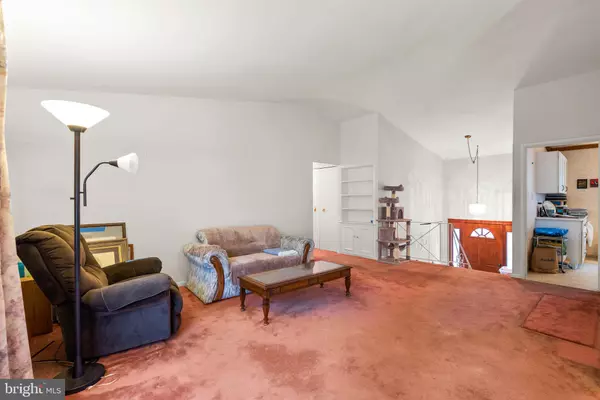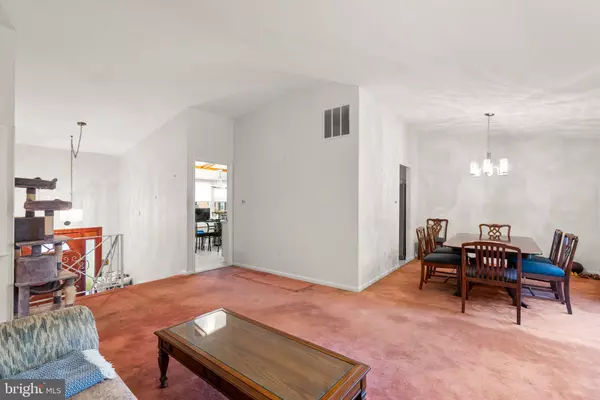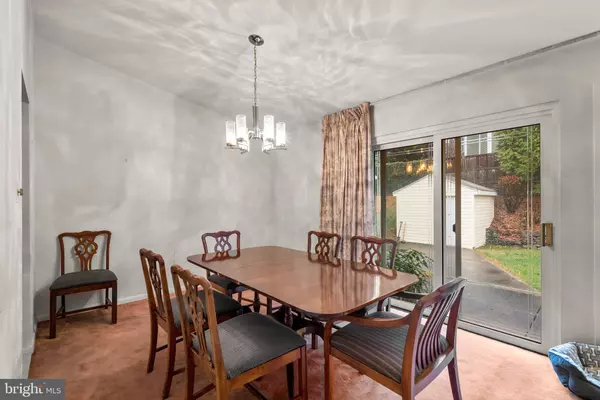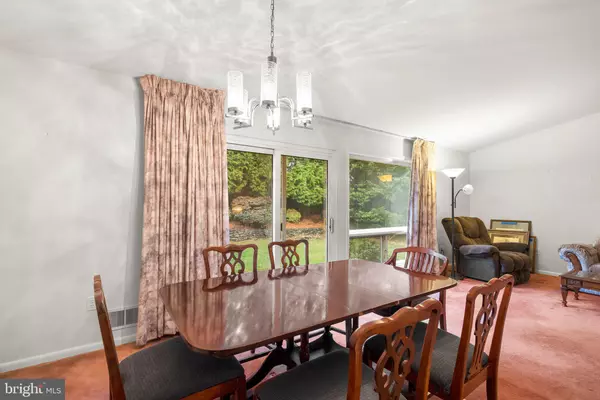
3 Beds
3 Baths
2,020 SqFt
3 Beds
3 Baths
2,020 SqFt
Key Details
Property Type Single Family Home
Sub Type Detached
Listing Status Pending
Purchase Type For Sale
Square Footage 2,020 sqft
Price per Sqft $247
Subdivision Kemp Mill Estates
MLS Listing ID MDMC2158112
Style Split Foyer
Bedrooms 3
Full Baths 2
Half Baths 1
HOA Y/N N
Abv Grd Liv Area 1,390
Originating Board BRIGHT
Year Built 1964
Annual Tax Amount $5,669
Tax Year 2024
Lot Size 6,615 Sqft
Acres 0.15
Property Description
Welcome home! This lovely and cozy 3 bed, 2.5 bath split-level home is situated in a quiet neighborhood, just minutes away from everything Silver Spring offers! This is a perfect opportunity to make this house your own! The open living room and dining room area leads the way to the kitchen, which has abundant storage space along with stainless steel appliances and plenty of natural light. 3 bedrooms and 2 full bathrooms are located on the main level, and another half bath is located in the basement. The basement has plenty of space including a wonderful brick fireplace. The backyard features a wonderful shed, and the patio is perfect for a fire pit on those chilly evenings. Don't miss out on this one, call us today!
Location
State MD
County Montgomery
Zoning R60
Rooms
Basement Fully Finished
Main Level Bedrooms 3
Interior
Hot Water Natural Gas
Heating Forced Air
Cooling Central A/C
Fireplaces Number 1
Fireplace Y
Heat Source Natural Gas
Exterior
Water Access N
Accessibility None
Garage N
Building
Story 2
Foundation Other
Sewer Public Sewer
Water Public
Architectural Style Split Foyer
Level or Stories 2
Additional Building Above Grade, Below Grade
New Construction N
Schools
Elementary Schools Kemp Mill
Middle Schools Odessa Shannon
High Schools Northwood
School District Montgomery County Public Schools
Others
Senior Community No
Tax ID 161301327190
Ownership Fee Simple
SqFt Source Assessor
Special Listing Condition Standard


"My job is to find and attract mastery-based agents to the office, protect the culture, and make sure everyone is happy! "


