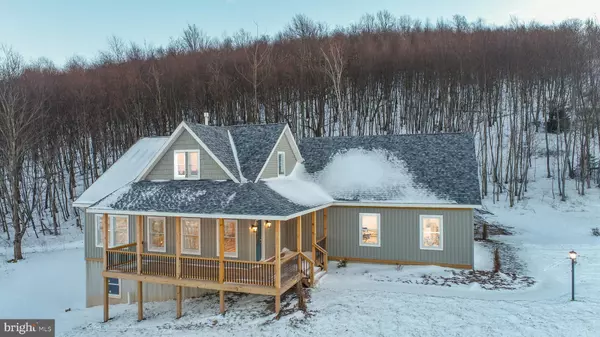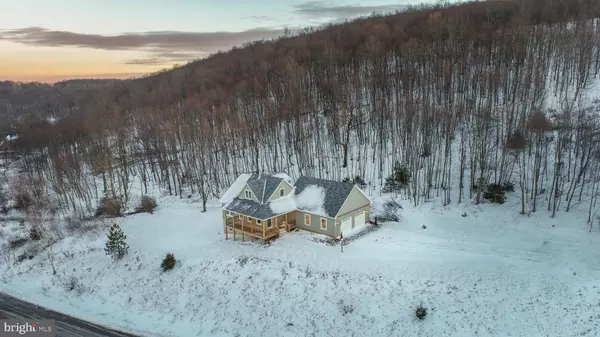3 Beds
3 Baths
1,865 SqFt
3 Beds
3 Baths
1,865 SqFt
Key Details
Property Type Single Family Home
Sub Type Detached
Listing Status Active
Purchase Type For Sale
Square Footage 1,865 sqft
Price per Sqft $347
Subdivision Sweet Rewards Farm
MLS Listing ID MDGA2008598
Style Contemporary
Bedrooms 3
Full Baths 2
Half Baths 1
HOA Fees $500/ann
HOA Y/N Y
Abv Grd Liv Area 1,865
Originating Board BRIGHT
Year Built 2024
Annual Tax Amount $331
Tax Year 2024
Lot Size 1.020 Acres
Acres 1.02
Lot Dimensions 0.00 x 0.00
Property Description
Discover this recently built 3-bedroom, 2.5-bathroom home situated on a picturesque 1 +/- acre lot. Enjoy breathtaking panoramic views and the privacy of a property that backs to trees and community common space, ensuring a serene setting.
Features include:
*Main-Level Primary Bedroom for convenient one-level living.
*A private den or study, perfect for working from home or relaxing.
*A full basement with a rough-in for a third bathroom, offering potential for additional living space.
*Connected to public water and sewer for ease of maintenance.
*2 Car Attached Garage 30'x30' + workshop
Minutes to Wisp Ski and Golf Resort
This property combines modern living with natural beauty, making it a must-see. Don't miss the chance to make it your own! Call today for more details or to schedule a private showing.
Additional Interior Photos coming soon
Location
State MD
County Garrett
Zoning OTHER
Rooms
Other Rooms Living Room, Dining Room, Primary Bedroom, Bedroom 2, Bedroom 3, Kitchen, Den, Basement, Other, Utility Room
Basement Full, Outside Entrance, Unfinished, Connecting Stairway
Main Level Bedrooms 1
Interior
Interior Features Carpet, Combination Kitchen/Dining, Floor Plan - Open, Breakfast Area, Bathroom - Walk-In Shower, Ceiling Fan(s), Entry Level Bedroom
Hot Water Electric
Heating Forced Air
Cooling Central A/C
Flooring Carpet, Ceramic Tile, Luxury Vinyl Plank
Fireplaces Number 1
Fireplaces Type Gas/Propane
Inclusions see inclusions addendum in Bright Docs
Equipment Dishwasher, Dryer, Microwave, Oven/Range - Electric, Refrigerator
Furnishings No
Fireplace Y
Appliance Dishwasher, Dryer, Microwave, Oven/Range - Electric, Refrigerator
Heat Source Propane - Leased
Laundry Main Floor, Dryer In Unit, Washer In Unit
Exterior
Parking Features Additional Storage Area, Garage Door Opener, Oversized, Garage - Side Entry
Garage Spaces 5.0
Amenities Available Common Grounds
Water Access N
View Mountain, Panoramic, Scenic Vista, Valley
Roof Type Architectural Shingle
Street Surface Paved
Accessibility Level Entry - Main
Road Frontage Private, HOA
Attached Garage 2
Total Parking Spaces 5
Garage Y
Building
Lot Description Backs to Trees, Backs - Open Common Area
Story 3
Foundation Block
Sewer Public Septic
Water Public
Architectural Style Contemporary
Level or Stories 3
Additional Building Above Grade
New Construction Y
Schools
School District Garrett County Public Schools
Others
HOA Fee Include Road Maintenance,Snow Removal
Senior Community No
Tax ID 1206091356
Ownership Fee Simple
SqFt Source Assessor
Horse Property N
Special Listing Condition Standard

"My job is to find and attract mastery-based agents to the office, protect the culture, and make sure everyone is happy! "






