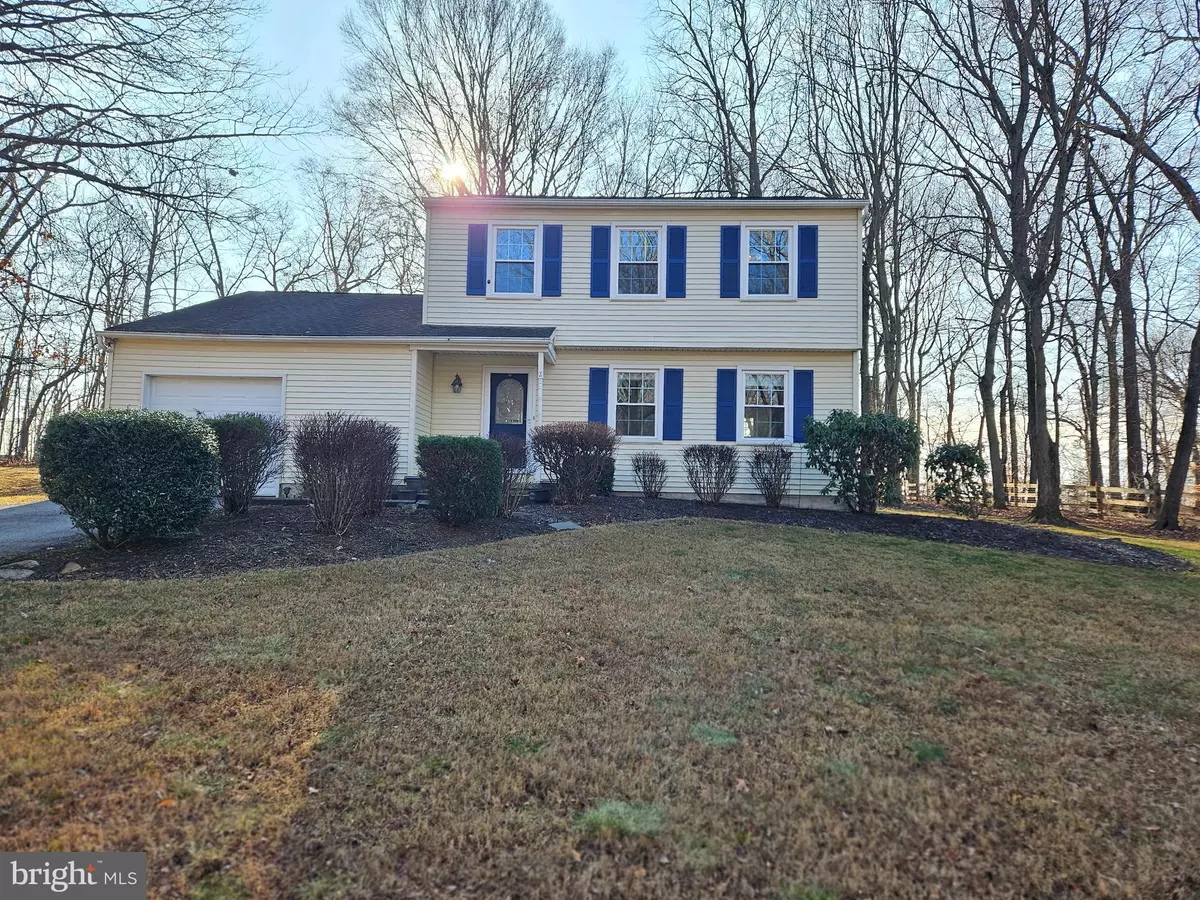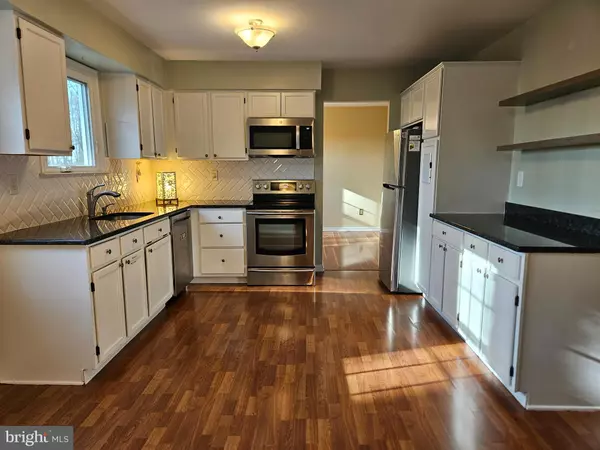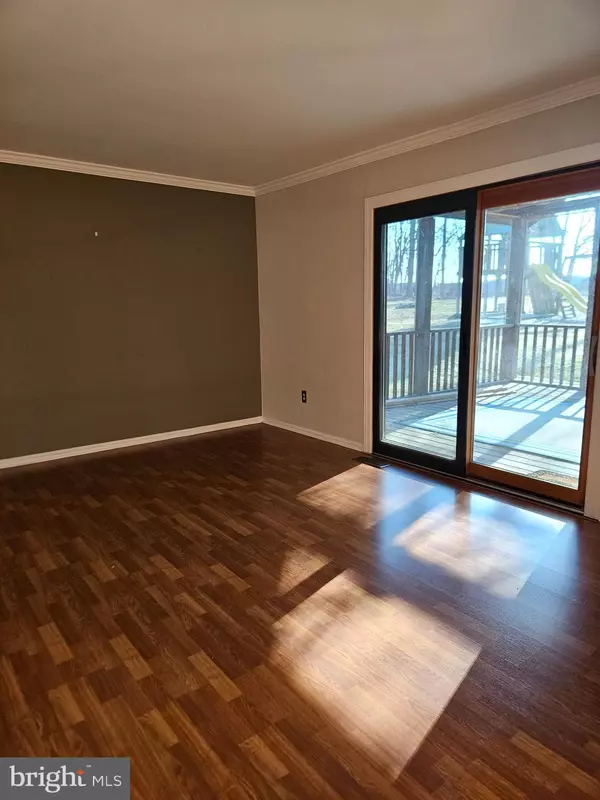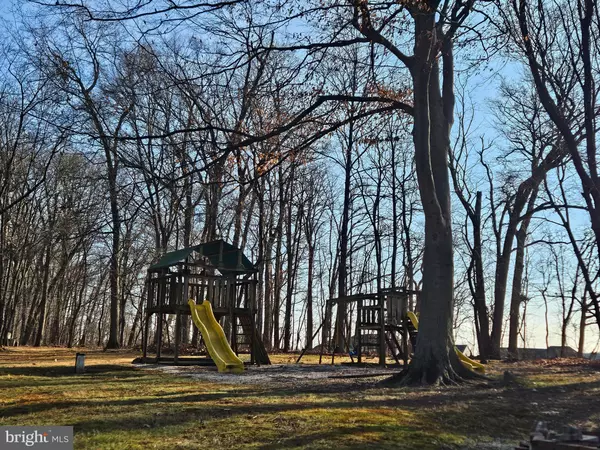3 Beds
3 Baths
1,594 SqFt
3 Beds
3 Baths
1,594 SqFt
Key Details
Property Type Single Family Home
Sub Type Detached
Listing Status Under Contract
Purchase Type For Rent
Square Footage 1,594 sqft
Subdivision Deer Crossing
MLS Listing ID PACT2088362
Style Traditional
Bedrooms 3
Full Baths 2
Half Baths 1
HOA Y/N N
Abv Grd Liv Area 1,594
Originating Board BRIGHT
Year Built 1987
Lot Size 1.400 Acres
Acres 1.4
Lot Dimensions 0.00 x 0.00
Property Description
Located in the Downingtown School District, nestled in the heart of Chester County, this charming home offers the perfect combination of modern convenience and serene countryside living. Situated on a quiet lane, the property boasts a spacious layout with flexible living space, 3 bedrooms, and 2.5 baths.
Step inside and enter the center hall foyer right off the living room. Adjacent to the Living room you will find a Dining room which leads into the eat in kitchen. Stainless appliances, upgraded countertops and backsplash are just a few of the modern conveniences.
Off of the kitchen, sits a cozy family/entertaining space. The icing on the cake is the tranquil screen in porch that overlooks the acre and a half and makes you feel like you are in a world of your own.
Make sure to see 2042 Fawn Lane and see all that this property has to offer.
Rent spree link:
https://apply.link/2Ny-7-o
Location
State PA
County Chester
Area West Bradford Twp (10350)
Zoning R1
Direction North
Rooms
Basement Full, Interior Access, Poured Concrete, Shelving, Sump Pump
Interior
Interior Features Breakfast Area, Dining Area, Family Room Off Kitchen, Pantry, Bathroom - Tub Shower, Bathroom - Stall Shower, Upgraded Countertops, Walk-in Closet(s), Water Treat System
Hot Water Electric
Heating Heat Pump(s)
Cooling Central A/C
Flooring Hardwood, Laminated
Inclusions swingset
Equipment Built-In Microwave, Built-In Range, Dishwasher, Refrigerator, Stainless Steel Appliances
Furnishings No
Fireplace N
Appliance Built-In Microwave, Built-In Range, Dishwasher, Refrigerator, Stainless Steel Appliances
Heat Source Electric
Laundry Lower Floor, Hookup
Exterior
Exterior Feature Deck(s)
Parking Features Garage - Front Entry, Additional Storage Area, Garage Door Opener
Garage Spaces 4.0
Utilities Available Above Ground, Cable TV Available, Electric Available, Phone Available, Water Available
Water Access N
Accessibility None
Porch Deck(s)
Attached Garage 1
Total Parking Spaces 4
Garage Y
Building
Lot Description Front Yard, Partly Wooded, Rear Yard
Story 2
Foundation Concrete Perimeter
Sewer On Site Septic
Water Well
Architectural Style Traditional
Level or Stories 2
Additional Building Above Grade, Below Grade
Structure Type Dry Wall
New Construction N
Schools
Elementary Schools West Bradford
Middle Schools Downington
High Schools Downingtown Hs West Campus
School District Downingtown Area
Others
Pets Allowed Y
Senior Community No
Tax ID 50-04 -0008.0800
Ownership Other
SqFt Source Assessor
Miscellaneous HVAC Maint,Trash Removal
Security Features Carbon Monoxide Detector(s),Smoke Detector
Horse Property N
Pets Allowed Case by Case Basis

"My job is to find and attract mastery-based agents to the office, protect the culture, and make sure everyone is happy! "






