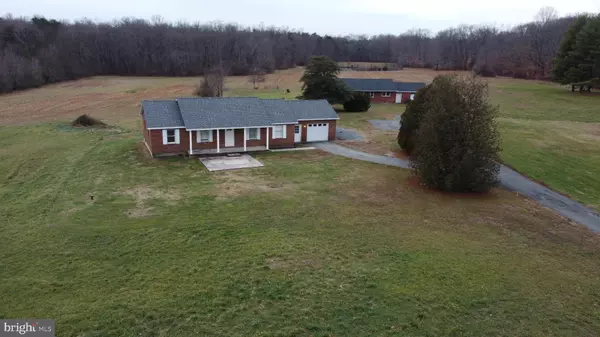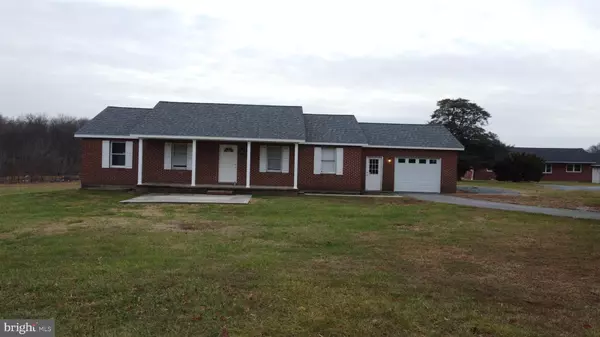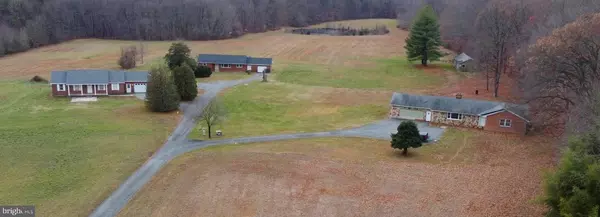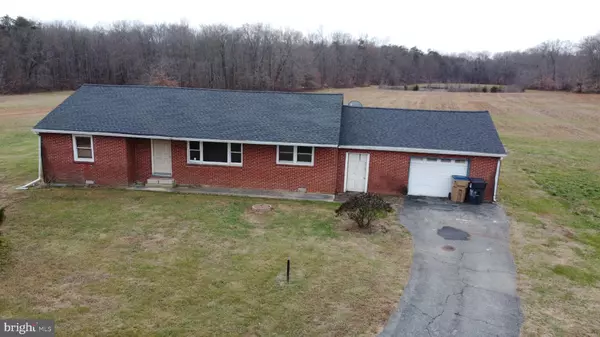
9 Beds
5 Baths
4,404 SqFt
9 Beds
5 Baths
4,404 SqFt
Key Details
Property Type Single Family Home
Sub Type Detached
Listing Status Active
Purchase Type For Sale
Square Footage 4,404 sqft
Price per Sqft $317
Subdivision None Available
MLS Listing ID MDCC2015274
Style Dwelling w/Separate Living Area,Raised Ranch/Rambler,Ranch/Rambler
Bedrooms 9
Full Baths 5
HOA Y/N N
Abv Grd Liv Area 4,404
Originating Board BRIGHT
Year Built 1978
Annual Tax Amount $8,295
Tax Year 2024
Lot Size 31.710 Acres
Acres 31.71
Property Description
Location
State MD
County Cecil
Zoning NAR
Rooms
Other Rooms Living Room, Dining Room, Bedroom 2, Bedroom 3, Bedroom 4, Bedroom 5, Kitchen, Basement, Foyer, Bedroom 1, In-Law/auPair/Suite, Laundry, Maid/Guest Quarters, Workshop, Bedroom 6, Bathroom 1, Bathroom 2, Bathroom 3
Basement Other, Connecting Stairway, Full, Interior Access, Poured Concrete
Main Level Bedrooms 9
Interior
Interior Features 2nd Kitchen, Attic, Bathroom - Stall Shower, Bathroom - Tub Shower, Bathroom - Walk-In Shower, Breakfast Area, Butlers Pantry, Ceiling Fan(s), Dining Area, Entry Level Bedroom, Family Room Off Kitchen, Floor Plan - Traditional, Intercom, Formal/Separate Dining Room, Kitchen - Country, Kitchen - Eat-In, Pantry, Primary Bath(s), Water Treat System, Wood Floors
Hot Water Electric
Heating Baseboard - Electric
Cooling None
Flooring Engineered Wood, Carpet, Laminated, Vinyl, Wood, Ceramic Tile, Hardwood, Concrete
Fireplaces Number 1
Fireplaces Type Brick, Flue for Stove, Wood
Inclusions 3 HOMES CONCRETE FLOOR OUT BUILDING AND POND
Equipment Built-In Microwave, Dishwasher, Exhaust Fan, Oven/Range - Electric, Water Heater, Water Conditioner - Owned, Washer/Dryer Hookups Only
Fireplace Y
Window Features Double Hung,Double Pane,Bay/Bow,Wood Frame
Appliance Built-In Microwave, Dishwasher, Exhaust Fan, Oven/Range - Electric, Water Heater, Water Conditioner - Owned, Washer/Dryer Hookups Only
Heat Source Electric
Laundry Hookup, Main Floor
Exterior
Exterior Feature Brick, Patio(s), Porch(es)
Parking Features Garage Door Opener, Additional Storage Area, Garage - Front Entry, Inside Access, Oversized
Garage Spaces 45.0
Water Access N
View Pond, Pasture, Scenic Vista, Trees/Woods, Water
Roof Type Architectural Shingle
Street Surface Black Top
Accessibility Level Entry - Main, Other
Porch Brick, Patio(s), Porch(es)
Attached Garage 5
Total Parking Spaces 45
Garage Y
Building
Lot Description Backs to Trees, Cleared, Fishing Available, Front Yard, Hunting Available, Level, No Thru Street, Partly Wooded, Pond, Rear Yard, Road Frontage, Rural, Secluded, SideYard(s), Subdivision Possible, Trees/Wooded, Unrestricted, Year Round Access
Story 1
Foundation Other, Block, Crawl Space
Sewer On Site Septic
Water Well, Other
Architectural Style Dwelling w/Separate Living Area, Raised Ranch/Rambler, Ranch/Rambler
Level or Stories 1
Additional Building Above Grade, Below Grade
Structure Type Dry Wall
New Construction N
Schools
Elementary Schools Leeds
Middle Schools Cherry Hill
High Schools North East
School District Cecil County Public Schools
Others
Pets Allowed Y
Senior Community No
Tax ID 0803030202
Ownership Fee Simple
SqFt Source Assessor
Horse Property Y
Horse Feature Horses Allowed
Special Listing Condition Standard
Pets Allowed No Pet Restrictions


"My job is to find and attract mastery-based agents to the office, protect the culture, and make sure everyone is happy! "






