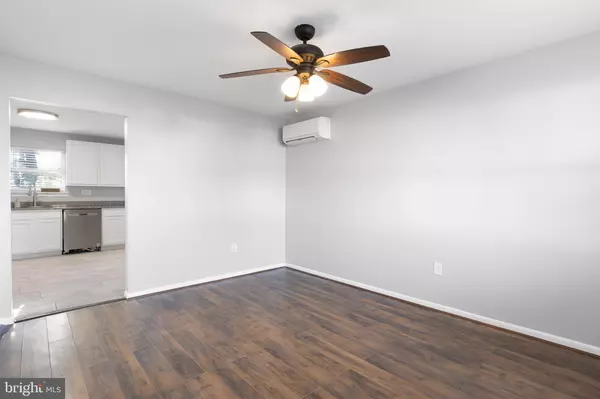
4 Beds
2 Baths
1,260 SqFt
4 Beds
2 Baths
1,260 SqFt
Key Details
Property Type Single Family Home
Sub Type Detached
Listing Status Active
Purchase Type For Sale
Square Footage 1,260 sqft
Price per Sqft $277
Subdivision Thomson Estates
MLS Listing ID MDCC2015290
Style Cape Cod
Bedrooms 4
Full Baths 2
HOA Y/N N
Abv Grd Liv Area 1,260
Originating Board BRIGHT
Year Built 1976
Annual Tax Amount $2,337
Tax Year 2024
Lot Size 10,062 Sqft
Acres 0.23
Property Description
Location
State MD
County Cecil
Zoning R2
Rooms
Basement Connecting Stairway, Full, Unfinished
Main Level Bedrooms 2
Interior
Interior Features Bathroom - Jetted Tub, Carpet, Ceiling Fan(s), Combination Kitchen/Dining, Entry Level Bedroom, Floor Plan - Traditional, Kitchen - Eat-In, Stove - Wood, Upgraded Countertops
Hot Water Electric
Heating Baseboard - Electric, Other, Wood Burn Stove
Cooling Ductless/Mini-Split, Ceiling Fan(s)
Equipment Built-In Microwave, Dishwasher, Disposal, Dryer, Icemaker, Oven/Range - Electric, Refrigerator, Stainless Steel Appliances, Washer, Water Heater
Fireplace N
Appliance Built-In Microwave, Dishwasher, Disposal, Dryer, Icemaker, Oven/Range - Electric, Refrigerator, Stainless Steel Appliances, Washer, Water Heater
Heat Source Electric
Laundry Basement
Exterior
Exterior Feature Patio(s)
Fence Rear
Water Access N
Accessibility Other
Porch Patio(s)
Garage N
Building
Story 2
Foundation Permanent
Sewer Public Sewer
Water Public
Architectural Style Cape Cod
Level or Stories 2
Additional Building Above Grade, Below Grade
New Construction N
Schools
School District Cecil County Public Schools
Others
Senior Community No
Tax ID 0803064646
Ownership Fee Simple
SqFt Source Estimated
Security Features Security System
Horse Property N
Special Listing Condition Standard


"My job is to find and attract mastery-based agents to the office, protect the culture, and make sure everyone is happy! "






