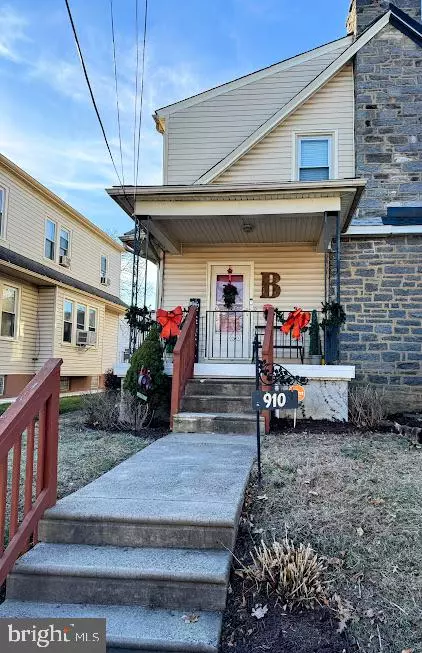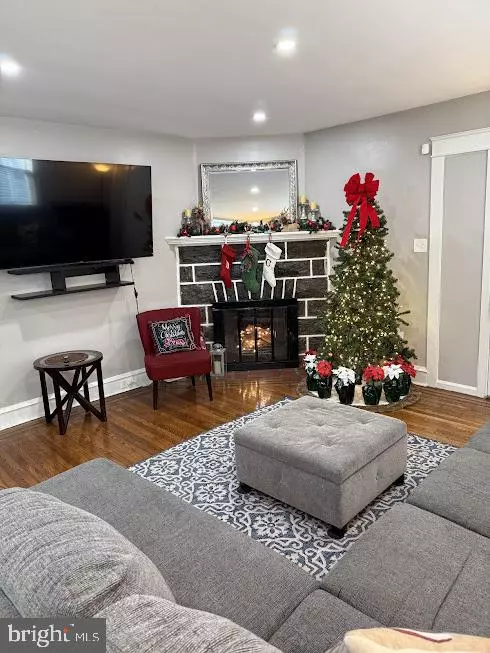3 Beds
2 Baths
1,210 SqFt
3 Beds
2 Baths
1,210 SqFt
OPEN HOUSE
Sat Jan 18, 1:00pm - 3:00pm
Key Details
Property Type Single Family Home, Townhouse
Sub Type Twin/Semi-Detached
Listing Status Active
Purchase Type For Sale
Square Footage 1,210 sqft
Price per Sqft $243
Subdivision Yeadon
MLS Listing ID PADE2081036
Style A-Frame
Bedrooms 3
Full Baths 1
Half Baths 1
HOA Y/N N
Abv Grd Liv Area 1,210
Originating Board BRIGHT
Year Built 1930
Annual Tax Amount $1,380
Tax Year 2024
Lot Size 2,614 Sqft
Acres 0.06
Lot Dimensions 25.00 x 100.00
Property Description
This beautifully designed 3-bedroom home is perfect for modern living! The first floor features a convenient half bath, ideal for guests, and flows seamlessly into the heart of the home. Step outside to a spacious privacy deck, offering the perfect spot for entertaining or unwinding in your own outdoor retreat. This home features three generously sized bedrooms, abundant natural light, and a layout that maximizes comfort and functionality, the master bedroom has a large closet and a walkup to the attic, this home is a true standout.
The newly renovated basement just steps away from the garage adds extra living space, offering endless possibilities for a family room, home office, or gym. This area exits to a spacious privacy deck, offering the perfect spot for entertaining or unwinding in your own outdoor retreat
"Being in close proximity to the city and public transit makes it an ideal choice for those seeking a comfortable living experience."
Location
State PA
County Delaware
Area Yeadon Boro (10448)
Zoning R-10
Rooms
Basement Fully Finished
Main Level Bedrooms 3
Interior
Hot Water Natural Gas
Heating Hot Water
Cooling Window Unit(s)
Fireplaces Number 1
Fireplace Y
Heat Source Natural Gas
Laundry Lower Floor
Exterior
Parking Features Garage - Rear Entry
Garage Spaces 2.0
Water Access N
Accessibility 2+ Access Exits
Attached Garage 1
Total Parking Spaces 2
Garage Y
Building
Story 2
Foundation Stone
Sewer Public Sewer
Water Public
Architectural Style A-Frame
Level or Stories 2
Additional Building Above Grade, Below Grade
New Construction N
Schools
Elementary Schools W B Evans
Middle Schools Bell Avenue School
High Schools Penn Wood
School District William Penn
Others
Pets Allowed Y
Senior Community No
Tax ID 48-00-00667-00
Ownership Fee Simple
SqFt Source Assessor
Acceptable Financing FHA, Conventional, Cash, VA
Listing Terms FHA, Conventional, Cash, VA
Financing FHA,Conventional,Cash,VA
Special Listing Condition Standard
Pets Allowed No Pet Restrictions

"My job is to find and attract mastery-based agents to the office, protect the culture, and make sure everyone is happy! "






