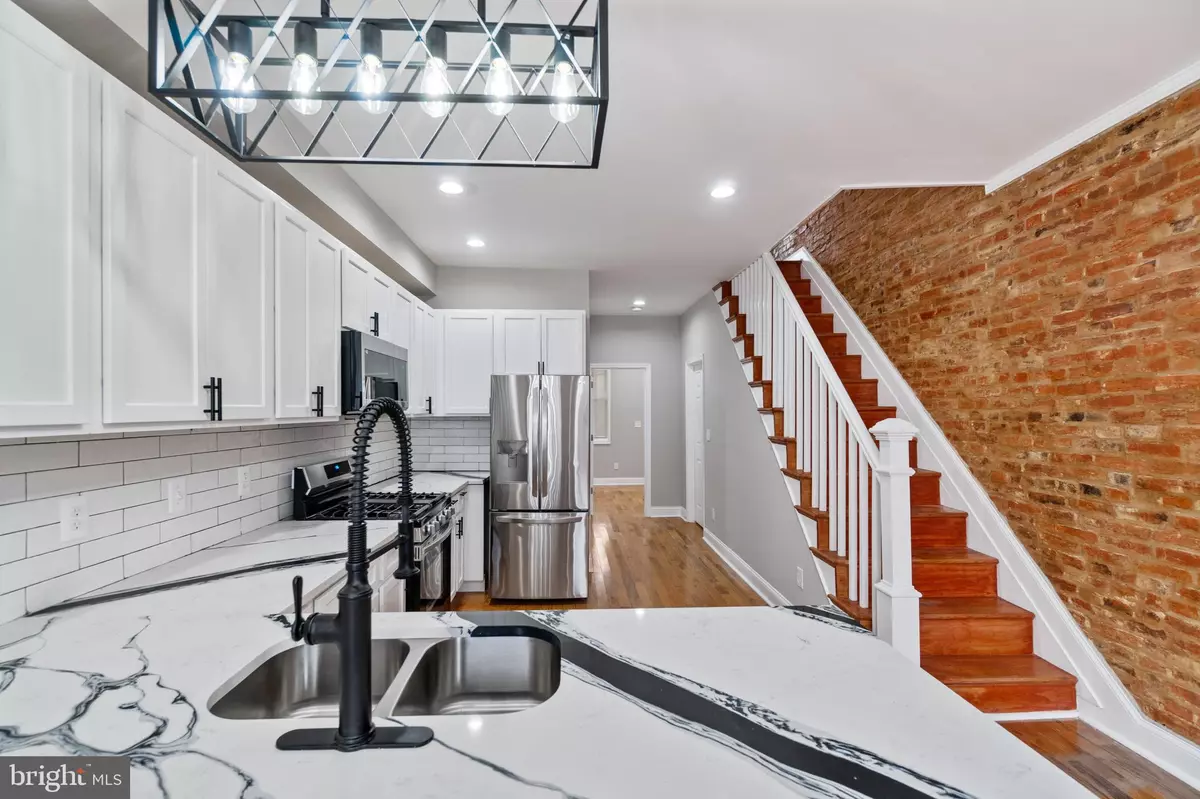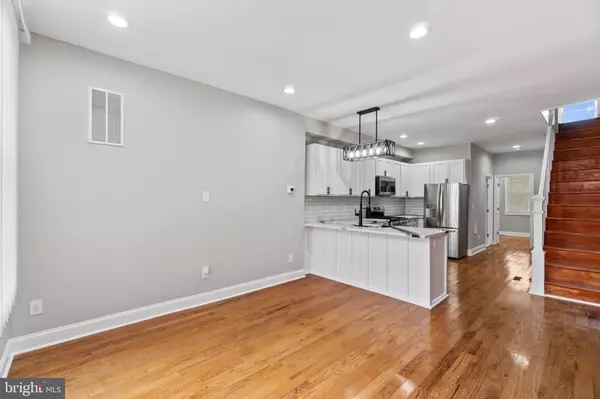4 Beds
4 Baths
4 Beds
4 Baths
Key Details
Property Type Townhouse
Sub Type Interior Row/Townhouse
Listing Status Pending
Purchase Type For Sale
Subdivision Johns Hopkins
MLS Listing ID MDBA2150428
Style Traditional
Bedrooms 4
Full Baths 4
HOA Y/N N
Originating Board BRIGHT
Year Built 1915
Annual Tax Amount $480
Tax Year 2024
Property Description
Location
State MD
County Baltimore City
Zoning R-8
Rooms
Basement Poured Concrete, Sump Pump, Unfinished
Main Level Bedrooms 1
Interior
Interior Features Combination Kitchen/Dining, Entry Level Bedroom, Floor Plan - Open, Kitchen - Eat-In, Primary Bath(s), Recessed Lighting, Upgraded Countertops
Hot Water Electric
Heating Central
Cooling Central A/C
Inclusions All Furniture
Equipment ENERGY STAR Clothes Washer, ENERGY STAR Dishwasher, ENERGY STAR Freezer, ENERGY STAR Refrigerator, Intercom, Oven/Range - Gas, Stainless Steel Appliances
Furnishings No
Fireplace N
Appliance ENERGY STAR Clothes Washer, ENERGY STAR Dishwasher, ENERGY STAR Freezer, ENERGY STAR Refrigerator, Intercom, Oven/Range - Gas, Stainless Steel Appliances
Heat Source Central
Exterior
Water Access N
Accessibility None
Garage N
Building
Story 3
Foundation Brick/Mortar
Sewer Public Sewer
Water Public
Architectural Style Traditional
Level or Stories 3
Additional Building Above Grade, Below Grade
New Construction N
Schools
School District Baltimore City Public Schools
Others
Senior Community No
Tax ID 0308131570 018
Ownership Ground Rent
SqFt Source Estimated
Acceptable Financing FHA, Cash, VA, Conventional
Listing Terms FHA, Cash, VA, Conventional
Financing FHA,Cash,VA,Conventional
Special Listing Condition Standard

"My job is to find and attract mastery-based agents to the office, protect the culture, and make sure everyone is happy! "






