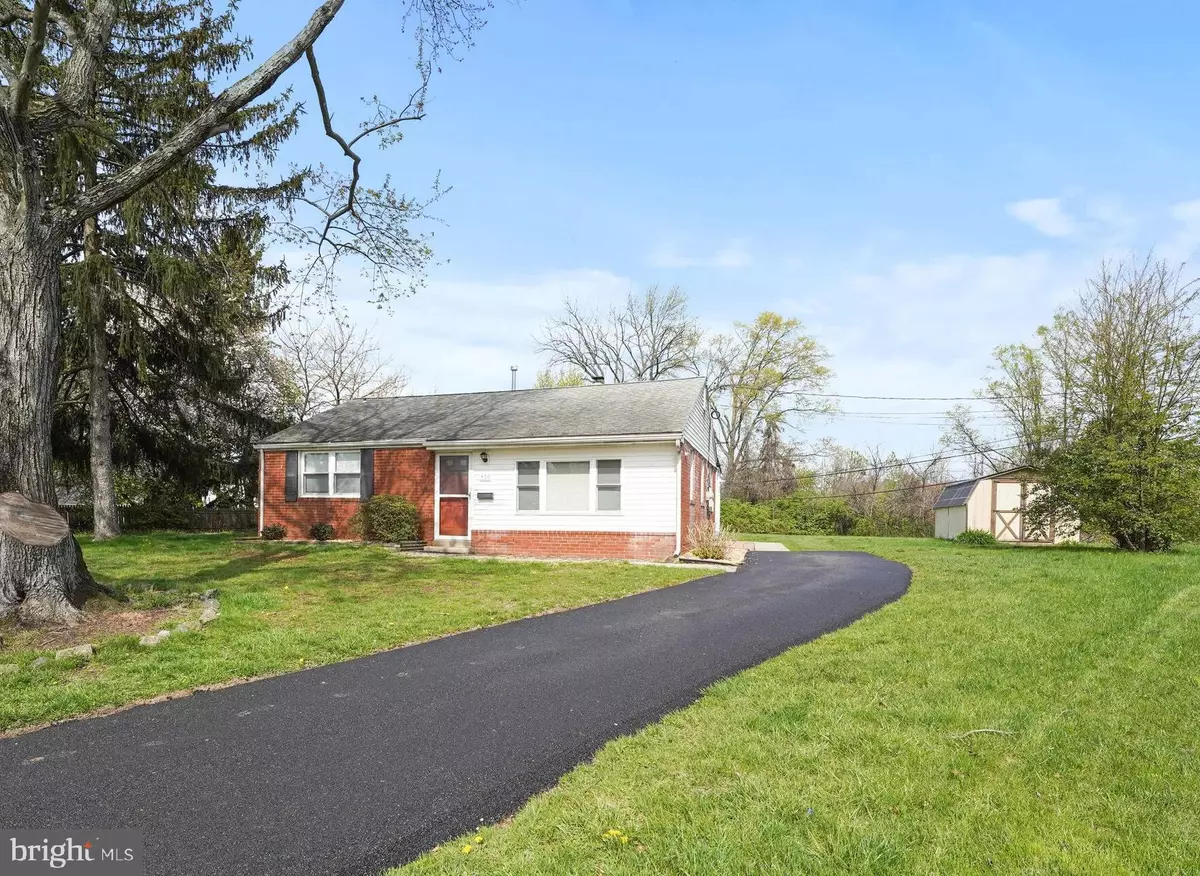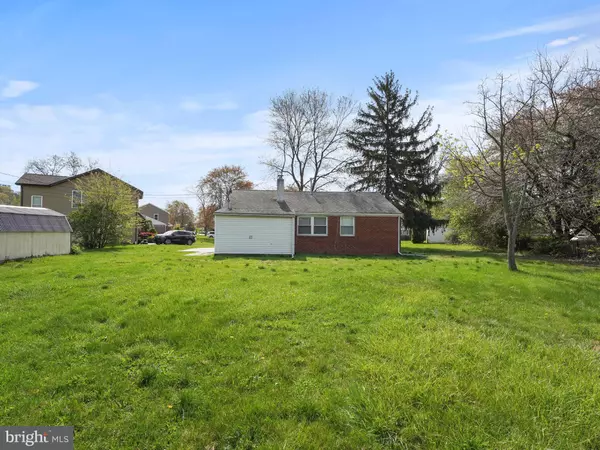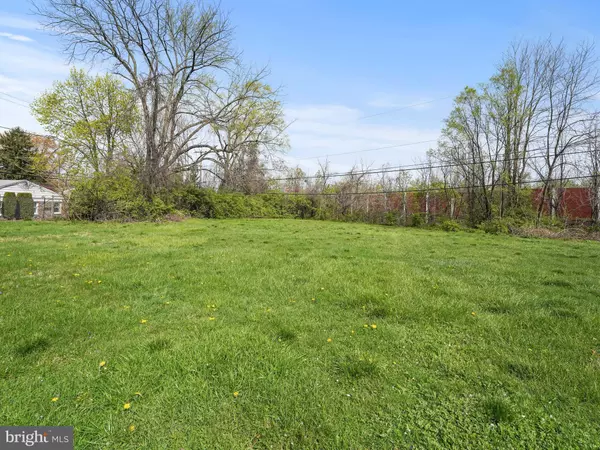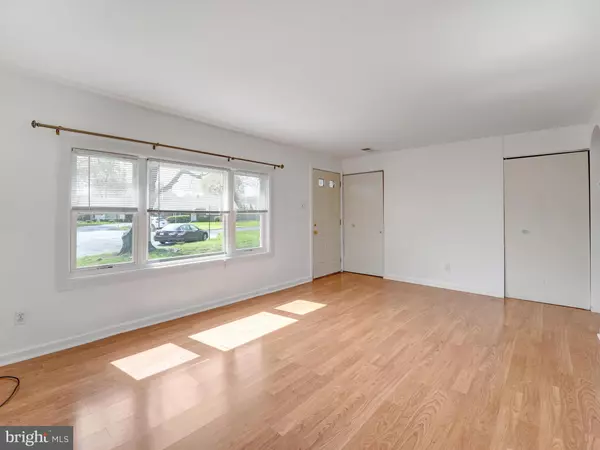
3 Beds
1 Bath
1,015 SqFt
3 Beds
1 Bath
1,015 SqFt
Key Details
Property Type Single Family Home
Sub Type Detached
Listing Status Coming Soon
Purchase Type For Rent
Square Footage 1,015 sqft
Subdivision Valley Forge Homes
MLS Listing ID PAMC2124988
Style Ranch/Rambler
Bedrooms 3
Full Baths 1
HOA Y/N N
Abv Grd Liv Area 1,015
Originating Board BRIGHT
Year Built 1952
Lot Size 0.533 Acres
Acres 0.53
Lot Dimensions 76.00 x 0.00
Property Description
Location
State PA
County Montgomery
Area Upper Merion Twp (10658)
Zoning RESIDENTIAL
Rooms
Other Rooms Living Room, Primary Bedroom, Bedroom 2, Bedroom 3, Kitchen, Mud Room
Main Level Bedrooms 3
Interior
Interior Features Entry Level Bedroom, Kitchen - Eat-In, Pantry, Attic, Ceiling Fan(s)
Hot Water Natural Gas
Heating Forced Air
Cooling Central A/C
Inclusions Grass Cutting, Sewer
Equipment Dishwasher, Dryer, Refrigerator, Washer
Fireplace N
Appliance Dishwasher, Dryer, Refrigerator, Washer
Heat Source Natural Gas
Laundry Main Floor, Washer In Unit, Dryer In Unit
Exterior
Water Access N
View Trees/Woods
Accessibility None
Garage N
Building
Lot Description Cleared, Backs to Trees, Cul-de-sac, Front Yard, Private, Rear Yard
Story 1
Foundation Slab
Sewer Public Sewer
Water Public
Architectural Style Ranch/Rambler
Level or Stories 1
Additional Building Above Grade, Below Grade
New Construction N
Schools
Elementary Schools Candlebrook
Middle Schools Upper Merion
High Schools Upper Merion
School District Upper Merion Area
Others
Pets Allowed N
Senior Community No
Tax ID 58-00-01573-007
Ownership Other
SqFt Source Assessor
Miscellaneous Lawn Service,Sewer


"My job is to find and attract mastery-based agents to the office, protect the culture, and make sure everyone is happy! "






