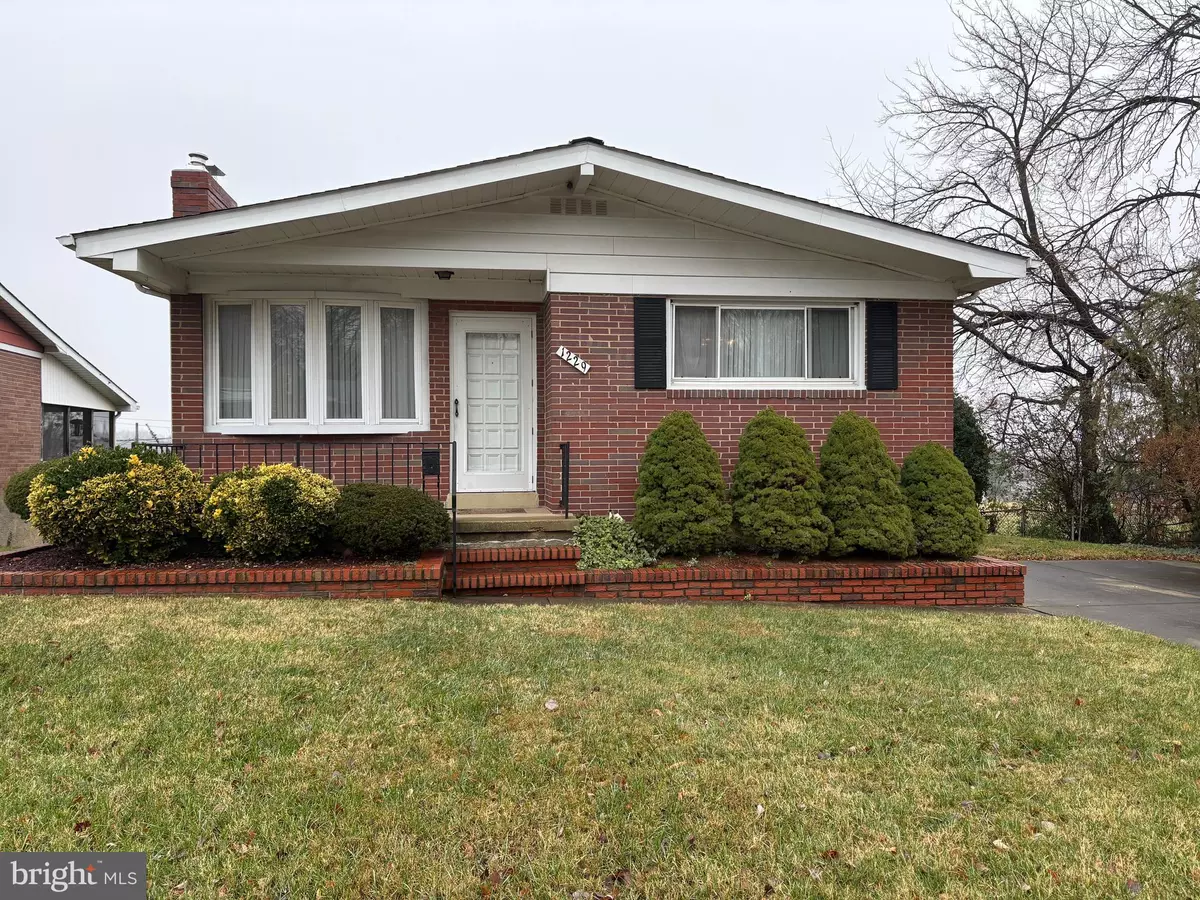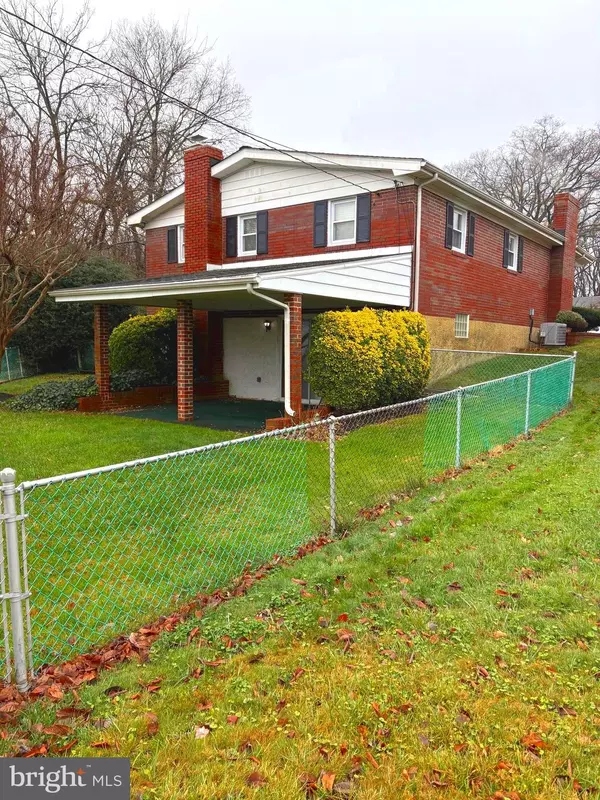3 Beds
2 Baths
1,176 SqFt
3 Beds
2 Baths
1,176 SqFt
Key Details
Property Type Single Family Home
Sub Type Detached
Listing Status Under Contract
Purchase Type For Sale
Square Footage 1,176 sqft
Price per Sqft $242
Subdivision Hillshire
MLS Listing ID MDBC2114910
Style Raised Ranch/Rambler
Bedrooms 3
Full Baths 1
Half Baths 1
HOA Y/N N
Abv Grd Liv Area 1,176
Originating Board BRIGHT
Year Built 1963
Annual Tax Amount $2,498
Tax Year 2024
Lot Size 8,160 Sqft
Acres 0.19
Lot Dimensions 1.00 x
Property Description
Location
State MD
County Baltimore
Zoning RESIDENTIAL
Rooms
Basement Connecting Stairway, Full, Partially Finished, Sump Pump, Outside Entrance
Main Level Bedrooms 3
Interior
Interior Features Attic, Dining Area, Floor Plan - Open, Wood Floors
Hot Water Natural Gas
Heating Forced Air
Cooling Central A/C
Fireplaces Number 2
Inclusions Washer, dryer, refrigerator, microwave- some furniture in bedroom and dining room (See Inclusion/Exclusion form)
Equipment Built-In Microwave, Dishwasher, Microwave, Range Hood, Refrigerator, Stove, Washer, Water Heater, Dryer
Fireplace Y
Appliance Built-In Microwave, Dishwasher, Microwave, Range Hood, Refrigerator, Stove, Washer, Water Heater, Dryer
Heat Source Natural Gas
Exterior
Garage Spaces 2.0
Fence Chain Link
Water Access N
Accessibility None
Total Parking Spaces 2
Garage N
Building
Story 2
Foundation Brick/Mortar
Sewer Public Sewer
Water Public
Architectural Style Raised Ranch/Rambler
Level or Stories 2
Additional Building Above Grade, Below Grade
New Construction N
Schools
School District Baltimore County Public Schools
Others
Pets Allowed Y
Senior Community No
Tax ID 04121203003980
Ownership Fee Simple
SqFt Source Assessor
Acceptable Financing Conventional, Cash, FHA, VA
Horse Property N
Listing Terms Conventional, Cash, FHA, VA
Financing Conventional,Cash,FHA,VA
Special Listing Condition Standard
Pets Allowed Case by Case Basis

"My job is to find and attract mastery-based agents to the office, protect the culture, and make sure everyone is happy! "






