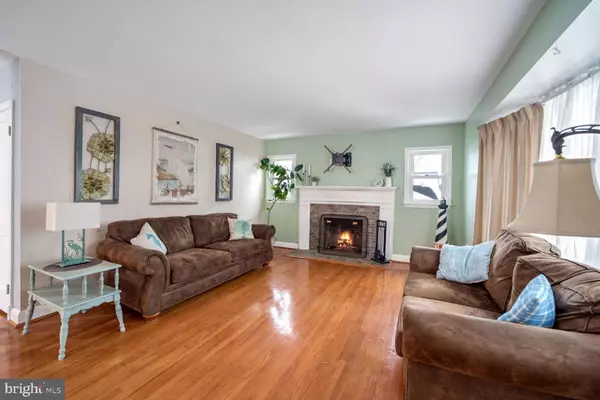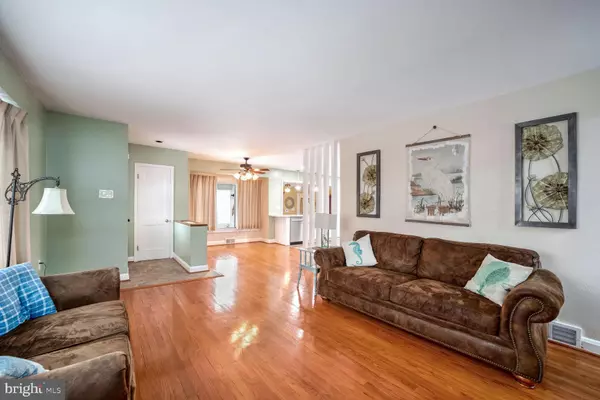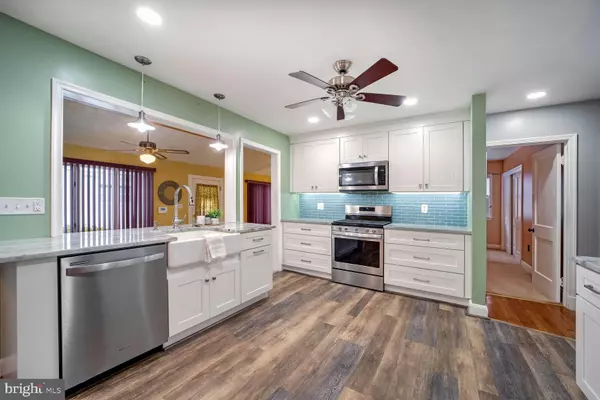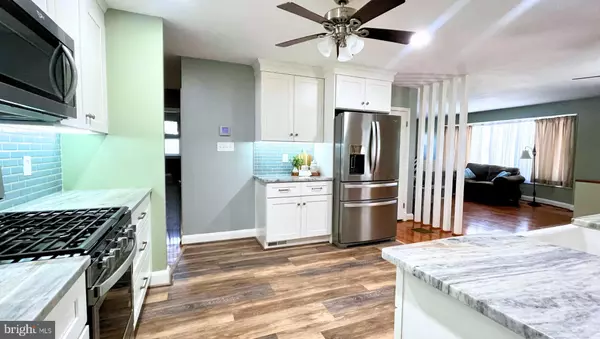3 Beds
2 Baths
1,367 SqFt
3 Beds
2 Baths
1,367 SqFt
OPEN HOUSE
Sat Jan 18, 12:00pm - 2:00pm
Key Details
Property Type Single Family Home
Sub Type Detached
Listing Status Active
Purchase Type For Sale
Square Footage 1,367 sqft
Price per Sqft $310
Subdivision Hillside Acres
MLS Listing ID MDAA2098312
Style Raised Ranch/Rambler,Ranch/Rambler
Bedrooms 3
Full Baths 2
HOA Y/N N
Abv Grd Liv Area 1,367
Originating Board BRIGHT
Year Built 1954
Annual Tax Amount $3,248
Tax Year 2024
Lot Size 7,475 Sqft
Acres 0.17
Property Description
Other features and updates include: Enclosed Porch 28'x9.5' adds approx. 266 SQFT of living space with a vaulted ceiling. (Currently used as the dining room., but could be a flex room or extra living room if desired, as there is a breakfast area in the kitchen as well!)
14'x14' deck off slider and an Extra large shed in the back yard.
DUAL driveways plus street parking = ample space to park cars, trucks or perhaps a camper or trailer.
Rock drainage system installed in yard and beautiful landscaping.
Waterproofing system in basement, Sump pump with battery backup and access to basement entrance/exit.
Partially finished basement with Rec. room, wood stove and Dry bar area. (bar conveys with the home!!) (gas line installed in case new owner wants to convert stove to gas). Let's not forget the surround sound, dimmable recessed lighting, cedar wood accent ceiling & full bathroom on the lower level as well!
Kitchen renovation/stainless steel appliances & Roof replaced within last 3-4 years, Replacement windows throughout the home and replaced front door. Unfinished but usable attic space, is accessible.
Driveway/walkways were recently pressure washed and the carpet in the primary bedroom and the flex room were professionally cleaned as well! This home is also conveniently located near BWI Airport, various food options, shopping, transportation and not far from major highways!
With so many details already taken care of, this home offers such a great value! Start off the new year in a phenomenal, well loved home! Seller is offering a One year Cinch Home warranty to the buyers.
Open House Saturday 1/18/2025 from 12-2 pm!
Location
State MD
County Anne Arundel
Zoning R5
Rooms
Basement Connecting Stairway, Improved, Heated, Interior Access, Outside Entrance, Partially Finished, Rear Entrance, Water Proofing System
Main Level Bedrooms 3
Interior
Interior Features Attic, Bathroom - Tub Shower, Breakfast Area, Ceiling Fan(s), Combination Kitchen/Dining, Dining Area, Entry Level Bedroom, Family Room Off Kitchen, Pantry, Recessed Lighting, Stove - Wood, Window Treatments, Wood Floors
Hot Water Natural Gas
Heating Forced Air, Wood Burn Stove
Cooling Central A/C
Flooring Hardwood, Carpet
Fireplaces Number 1
Fireplaces Type Brick, Wood
Inclusions See Inclusions addendum
Equipment Dishwasher, Dryer, Icemaker, Oven/Range - Gas, Refrigerator, Washer, Water Heater
Fireplace Y
Window Features Replacement
Appliance Dishwasher, Dryer, Icemaker, Oven/Range - Gas, Refrigerator, Washer, Water Heater
Heat Source Natural Gas
Laundry Basement, Washer In Unit, Dryer In Unit
Exterior
Exterior Feature Deck(s)
Garage Spaces 4.0
Water Access N
Roof Type Architectural Shingle
Accessibility Level Entry - Main
Porch Deck(s)
Road Frontage City/County
Total Parking Spaces 4
Garage N
Building
Lot Description Rear Yard
Story 2
Foundation Permanent
Sewer Public Sewer
Water Public
Architectural Style Raised Ranch/Rambler, Ranch/Rambler
Level or Stories 2
Additional Building Above Grade, Below Grade
New Construction N
Schools
School District Anne Arundel County Public Schools
Others
Pets Allowed Y
Senior Community No
Tax ID 020541015884000
Ownership Fee Simple
SqFt Source Assessor
Horse Property N
Special Listing Condition Standard
Pets Allowed No Pet Restrictions

"My job is to find and attract mastery-based agents to the office, protect the culture, and make sure everyone is happy! "






