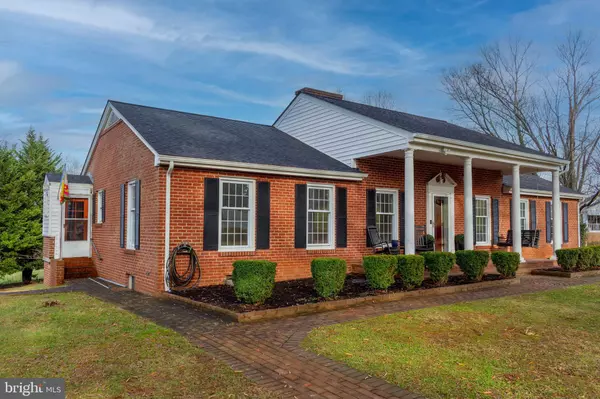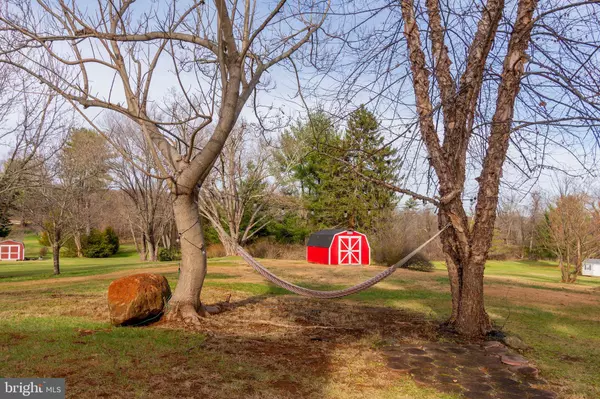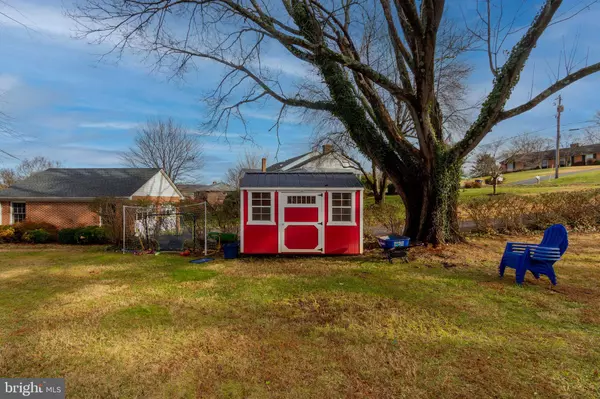5 Beds
3 Baths
3,847 SqFt
5 Beds
3 Baths
3,847 SqFt
Key Details
Property Type Single Family Home
Sub Type Detached
Listing Status Active
Purchase Type For Sale
Square Footage 3,847 sqft
Price per Sqft $123
Subdivision Greenfields
MLS Listing ID VAOR2008452
Style Ranch/Rambler
Bedrooms 5
Full Baths 3
HOA Y/N N
Abv Grd Liv Area 2,174
Originating Board BRIGHT
Year Built 1963
Annual Tax Amount $2,725
Tax Year 2022
Lot Size 0.870 Acres
Acres 0.87
Property Description
Location
State VA
County Orange
Zoning R1
Rooms
Other Rooms Living Room, Dining Room, Primary Bedroom, Bedroom 2, Bedroom 3, Bedroom 5, Kitchen, Family Room, Foyer, Laundry, Bathroom 2, Bathroom 3, Bonus Room, Primary Bathroom
Basement Connecting Stairway, Full, Heated, Interior Access, Outside Entrance, Partially Finished, Rear Entrance, Walkout Stairs, Other
Main Level Bedrooms 4
Interior
Interior Features 2nd Kitchen, Attic, Bathroom - Soaking Tub, Bathroom - Walk-In Shower, Built-Ins, Combination Dining/Living, Entry Level Bedroom, Family Room Off Kitchen, Kitchen - Island, Kitchen - Eat-In, Upgraded Countertops, Window Treatments, Wood Floors, Bathroom - Tub Shower
Hot Water Electric
Heating Central, Forced Air
Cooling Central A/C
Flooring Hardwood, Ceramic Tile, Laminate Plank, Concrete
Fireplaces Number 2
Fireplaces Type Brick, Gas/Propane
Equipment Dishwasher, Oven/Range - Electric, Range Hood, Refrigerator, Dryer, Washer, Water Heater, Extra Refrigerator/Freezer, Stove
Fireplace Y
Appliance Dishwasher, Oven/Range - Electric, Range Hood, Refrigerator, Dryer, Washer, Water Heater, Extra Refrigerator/Freezer, Stove
Heat Source Oil, Propane - Leased
Laundry Basement
Exterior
Exterior Feature Patio(s)
Garage Spaces 5.0
Fence Partially, Rear, Wood
Water Access N
Roof Type Composite
Street Surface Black Top
Accessibility None
Porch Patio(s)
Road Frontage Public
Total Parking Spaces 5
Garage N
Building
Lot Description Corner, Front Yard, No Thru Street, Rear Yard, SideYard(s)
Story 1
Foundation Block
Sewer Public Sewer
Water Public
Architectural Style Ranch/Rambler
Level or Stories 1
Additional Building Above Grade, Below Grade
New Construction N
Schools
Elementary Schools Orange
Middle Schools Prospect Heights
High Schools Orange County
School District Orange County Public Schools
Others
Senior Community No
Tax ID 029B0000D00060
Ownership Fee Simple
SqFt Source Assessor
Special Listing Condition Standard

"My job is to find and attract mastery-based agents to the office, protect the culture, and make sure everyone is happy! "






