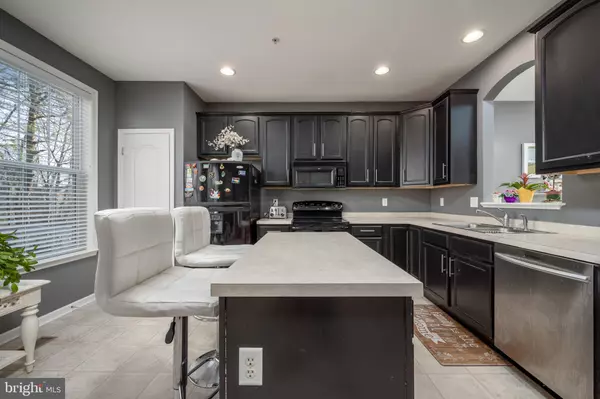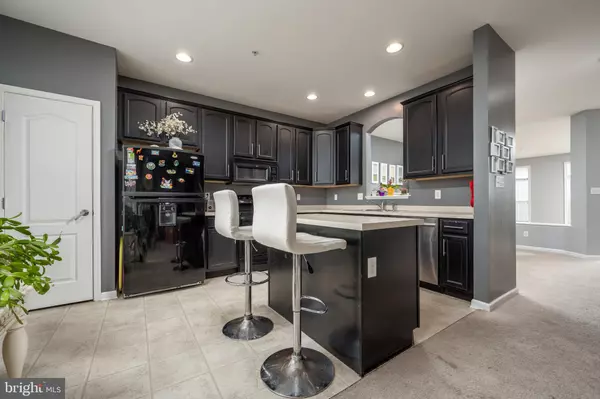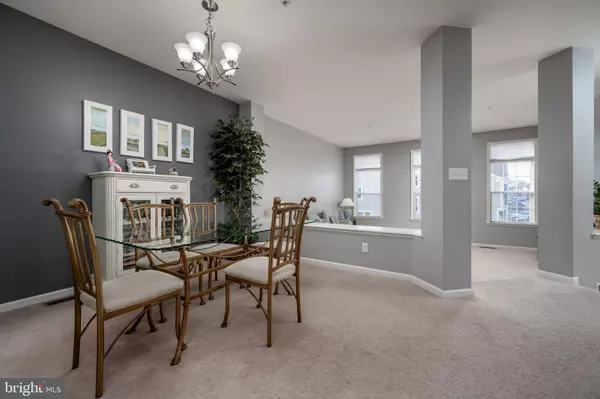
3 Beds
4 Baths
2,554 SqFt
3 Beds
4 Baths
2,554 SqFt
Key Details
Property Type Townhouse
Sub Type Interior Row/Townhouse
Listing Status Active
Purchase Type For Sale
Square Footage 2,554 sqft
Price per Sqft $164
Subdivision West Harbor Village
MLS Listing ID MDWO2027522
Style Coastal,Traditional
Bedrooms 3
Full Baths 3
Half Baths 1
HOA Fees $792/qua
HOA Y/N Y
Abv Grd Liv Area 2,554
Originating Board BRIGHT
Year Built 2007
Annual Tax Amount $2,818
Tax Year 2024
Lot Dimensions 0.00 x 0.00
Property Description
Location Highlights: This home is a haven for boating enthusiasts, offering quick access to the Commercial Fishing Harbor, Sunset Marina, Harborside, Micky Fins, and The Ocean City Fishing Center Marina. Whether you're setting sail for a day on the water or enjoying fresh seafood and stunning sunsets, you'll appreciate the convenience of this location. Situated in quiet and scenic West Ocean City, this community offers a serene residential setting while being moments away from the dining, entertainment, and attractions of Ocean City. Whether you're looking for a full-time residence or a vacation home, this townhouse combines coastal charm with modern convenience, ensuring you can enjoy the best of both worlds. Schedule your tour today and experience the unparalleled lifestyle that West Harbor Village has to offer!
Location
State MD
County Worcester
Area West Ocean City (85)
Zoning R4
Rooms
Other Rooms Recreation Room
Interior
Interior Features Attic, Breakfast Area, Carpet, Ceiling Fan(s), Dining Area, Kitchen - Island, Primary Bath(s), Recessed Lighting
Hot Water Electric
Heating Heat Pump(s)
Cooling Central A/C
Flooring Carpet, Tile/Brick
Equipment Built-In Microwave, Built-In Range, Disposal, Dishwasher, Dryer, Exhaust Fan, Oven/Range - Electric, Refrigerator, Washer, Water Heater
Fireplace N
Appliance Built-In Microwave, Built-In Range, Disposal, Dishwasher, Dryer, Exhaust Fan, Oven/Range - Electric, Refrigerator, Washer, Water Heater
Heat Source Electric
Exterior
Parking Features Garage Door Opener, Garage - Front Entry
Garage Spaces 2.0
Utilities Available Cable TV Available, Natural Gas Available
Amenities Available Basketball Courts, Common Grounds, Pool - Outdoor, Tot Lots/Playground
Water Access N
View Trees/Woods
Roof Type Shingle
Accessibility Doors - Swing In
Attached Garage 2
Total Parking Spaces 2
Garage Y
Building
Story 3
Foundation Block
Sewer Public Sewer
Water Public
Architectural Style Coastal, Traditional
Level or Stories 3
Additional Building Above Grade, Below Grade
New Construction N
Schools
School District Worcester County Public Schools
Others
HOA Fee Include All Ground Fee,Ext Bldg Maint,Insurance,Lawn Maintenance,Management,Pool(s),Reserve Funds,Snow Removal,Trash
Senior Community No
Tax ID 2410760712
Ownership Fee Simple
SqFt Source Estimated
Acceptable Financing Cash, Conventional
Listing Terms Cash, Conventional
Financing Cash,Conventional
Special Listing Condition Standard


"My job is to find and attract mastery-based agents to the office, protect the culture, and make sure everyone is happy! "






