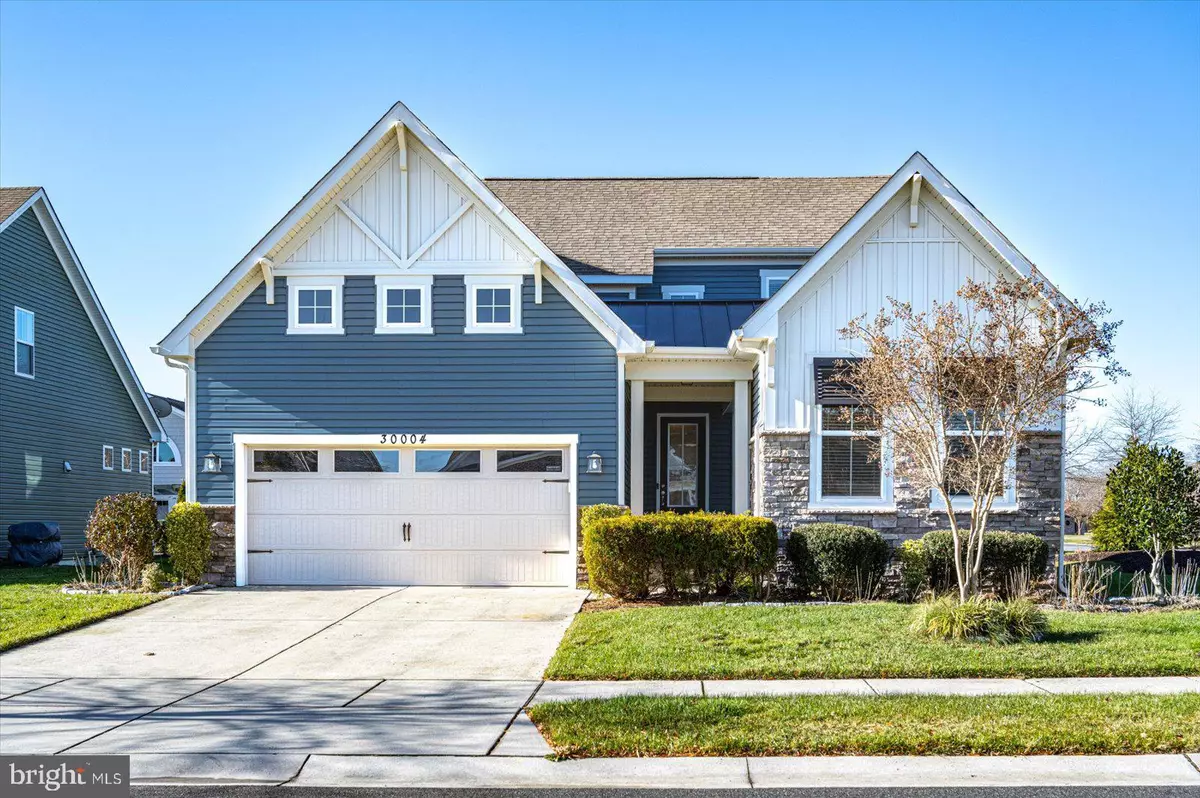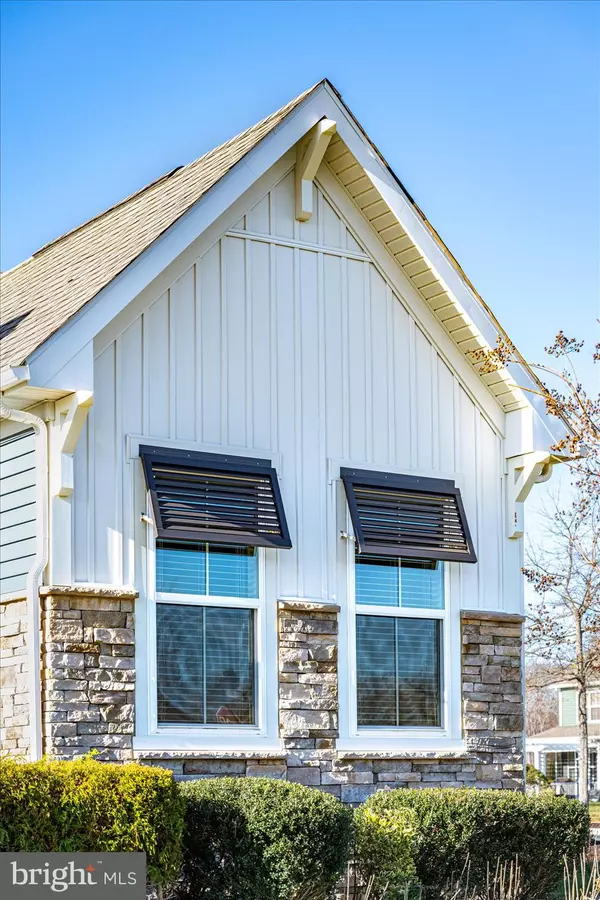4 Beds
4 Baths
2,228 SqFt
4 Beds
4 Baths
2,228 SqFt
Key Details
Property Type Single Family Home
Sub Type Detached
Listing Status Under Contract
Purchase Type For Sale
Square Footage 2,228 sqft
Price per Sqft $241
Subdivision Bishops Landing
MLS Listing ID DESU2076100
Style Coastal,Dwelling w/Separate Living Area
Bedrooms 4
Full Baths 3
Half Baths 1
HOA Fees $796/qua
HOA Y/N Y
Abv Grd Liv Area 2,228
Originating Board BRIGHT
Year Built 2014
Annual Tax Amount $1,596
Tax Year 2024
Lot Size 7,405 Sqft
Acres 0.17
Lot Dimensions 65.00 x 115.00
Property Description
Great opportunity to own the popular "Milton" design home with 4 bedrooms, 3 - 1/2 bathrooms and a separate, attached cottage. This "Casita" is equipped with its own heat and air, bright bedroom, and full bathroom with closet. Perfect for a private office, live in "au pair", or In-Laws. Main home is very inviting with large covered front porch and entry foyer that leads you to bright, open floor plan with beautiful stone fireplace in the great room, well quipped gourmet kitchen, and Dining area with plenty of windows for natural light. The French doors open to the rear patio for grilling and summer enjoyment. First floor Master Bedroom just off the family room has a large walk in closet, tiled master bath with private water closet, his and hers vanities and sinks and walk in shower/with seat as well. First floor also has a powder room off the kitchen and laundry room with commercial front load washer & dryer on storage pedestals. Wood staircase leads to 2 more guest bedrooms that share a full bathroom, also large storage closet for seasonal items is available. Community has sidewalks, walking trails, 3 swimming pools, a Summer fun-- Beach Shuttle to Bethany Beach, 2 fitness centers, 2 dog parks, tennis/pickleball, 2 clubhouses. Short 10 min. drive to Bethany Beach, shopping, and restaurants. Also brand new BEBE hospital is only 5 minutes away.
Location
State DE
County Sussex
Area Baltimore Hundred (31001)
Zoning TN
Direction East
Rooms
Other Rooms Dining Room, Kitchen, Great Room, In-Law/auPair/Suite, Laundry, Other
Main Level Bedrooms 2
Interior
Interior Features Bathroom - Walk-In Shower, Breakfast Area, Carpet, Ceiling Fan(s), Combination Kitchen/Dining, Combination Kitchen/Living, Floor Plan - Open, Pantry, Walk-in Closet(s), Wet/Dry Bar, Window Treatments, Wood Floors, Attic, Bathroom - Tub Shower, Entry Level Bedroom, Other, Kitchen - Eat-In
Hot Water Instant Hot Water, Propane, Tankless
Heating Forced Air, Heat Pump(s), Programmable Thermostat
Cooling Central A/C
Flooring Ceramic Tile, Engineered Wood, Hardwood, Partially Carpeted
Fireplaces Number 1
Fireplaces Type Fireplace - Glass Doors, Stone, Mantel(s), Gas/Propane
Equipment Built-In Microwave, Dishwasher, Disposal, Dryer - Front Loading, Icemaker, Microwave, Oven - Double, Oven - Self Cleaning, Refrigerator, Stainless Steel Appliances, Washer - Front Loading, Water Heater - Tankless
Furnishings No
Fireplace Y
Window Features Double Hung,Screens
Appliance Built-In Microwave, Dishwasher, Disposal, Dryer - Front Loading, Icemaker, Microwave, Oven - Double, Oven - Self Cleaning, Refrigerator, Stainless Steel Appliances, Washer - Front Loading, Water Heater - Tankless
Heat Source Propane - Metered
Laundry Main Floor
Exterior
Exterior Feature Patio(s), Porch(es)
Parking Features Additional Storage Area, Garage Door Opener, Garage - Rear Entry, Inside Access
Garage Spaces 6.0
Utilities Available Cable TV, Electric Available
Amenities Available Basketball Courts, Beach, Billiard Room, Common Grounds, Dog Park, Exercise Room, Fitness Center, Jog/Walk Path, Meeting Room, Party Room, Picnic Area, Pool - Outdoor, Recreational Center, Swimming Pool, Tennis Courts, Tot Lots/Playground, Water/Lake Privileges
Water Access N
View Street, Garden/Lawn
Roof Type Architectural Shingle
Street Surface Black Top
Accessibility 32\"+ wide Doors
Porch Patio(s), Porch(es)
Road Frontage Private, Road Maintenance Agreement
Attached Garage 2
Total Parking Spaces 6
Garage Y
Building
Lot Description Corner, SideYard(s)
Story 2
Foundation Crawl Space, Concrete Perimeter
Sewer Public Sewer
Water Public
Architectural Style Coastal, Dwelling w/Separate Living Area
Level or Stories 2
Additional Building Above Grade, Below Grade
Structure Type Dry Wall,9'+ Ceilings,Tray Ceilings
New Construction N
Schools
School District Indian River
Others
Pets Allowed Y
HOA Fee Include Pool(s),Recreation Facility,Reserve Funds,Common Area Maintenance,Lawn Maintenance,Road Maintenance,Snow Removal,Trash
Senior Community No
Tax ID 134-12.00-3177.00
Ownership Fee Simple
SqFt Source Assessor
Security Features Carbon Monoxide Detector(s),Smoke Detector,Exterior Cameras
Acceptable Financing Cash, Conventional, VA
Listing Terms Cash, Conventional, VA
Financing Cash,Conventional,VA
Special Listing Condition Standard
Pets Allowed Cats OK, Dogs OK

"My job is to find and attract mastery-based agents to the office, protect the culture, and make sure everyone is happy! "






