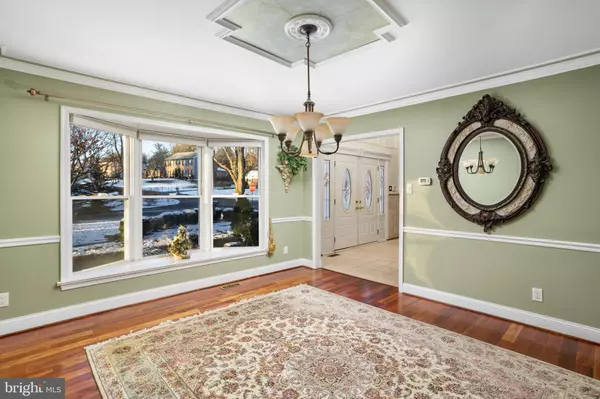4 Beds
3 Baths
2,728 SqFt
4 Beds
3 Baths
2,728 SqFt
Key Details
Property Type Single Family Home
Sub Type Detached
Listing Status Pending
Purchase Type For Sale
Square Footage 2,728 sqft
Price per Sqft $302
Subdivision Lawrenceville Gree
MLS Listing ID NJME2052840
Style Colonial
Bedrooms 4
Full Baths 2
Half Baths 1
HOA Y/N N
Abv Grd Liv Area 2,728
Originating Board BRIGHT
Year Built 1985
Annual Tax Amount $11,900
Tax Year 2012
Lot Size 0.511 Acres
Acres 0.51
Property Description
This beautiful Oxford model boasts a grand two-story foyer with elegant entry doors and a turned staircase that sets the tone for the entire home. Hardwood floors and custom millwork flow throughout the main living areas, including a formal living room, dining room, and powder room. The cozy family room, anchored by a wood-burning fireplace, flows seamlessly into the spacious eat-in kitchen, which features granite countertops, and French doors that open to a sun-filled, three-season sunroom with a vaulted ceiling. Both rooms offer views and access to the tranquil backyard, creating the perfect setting for relaxing or entertaining.
Upstairs, the primary suite is a true retreat, complete with a sitting room, walk-in closet, dressing area, and an expansive bath. Three additional bedrooms and a full bath complete this level. A partially finished basement provides additional living space for whatever suits your needs. The attached two-car garage with side access ensures ample parking and convenience.
Conveniently located near shopping, major corporate offices, Capital Health, Princeton Medical Centers, and easy access to both New York and Philadelphia, this home offers the perfect blend of comfort, style, and an exceptional lifestyle. Don't miss the opportunity to make this lovely home yours.
Location
State NJ
County Mercer
Area Lawrence Twp (21107)
Zoning R-2B
Rooms
Other Rooms Living Room, Dining Room, Primary Bedroom, Bedroom 2, Bedroom 3, Kitchen, Family Room, Bedroom 1, Other
Basement Full, Fully Finished
Interior
Interior Features Primary Bath(s), Butlers Pantry, Central Vacuum, Sprinkler System, Bathroom - Stall Shower, Kitchen - Eat-In
Hot Water Natural Gas
Heating Central, Forced Air
Cooling Central A/C
Flooring Wood, Fully Carpeted, Tile/Brick, Marble
Fireplaces Number 1
Inclusions Refrigerator, Washer Dryer, Window Treatments
Equipment Built-In Range, Dishwasher, Refrigerator
Fireplace Y
Window Features Bay/Bow,Energy Efficient,Replacement
Appliance Built-In Range, Dishwasher, Refrigerator
Heat Source Natural Gas
Laundry Main Floor
Exterior
Exterior Feature Deck(s), Patio(s), Porch(es)
Parking Features Inside Access, Garage Door Opener
Garage Spaces 2.0
Utilities Available Cable TV
Water Access N
Roof Type Pitched,Shingle
Accessibility None
Porch Deck(s), Patio(s), Porch(es)
Attached Garage 2
Total Parking Spaces 2
Garage Y
Building
Lot Description Corner, Cul-de-sac, Irregular, Front Yard, Rear Yard, SideYard(s)
Story 2
Foundation Block
Sewer Public Sewer
Water Public
Architectural Style Colonial
Level or Stories 2
Additional Building Above Grade
Structure Type 9'+ Ceilings
New Construction N
Schools
School District Lawrence Township Public Schools
Others
Senior Community No
Tax ID 07-04601-00046
Ownership Fee Simple
SqFt Source Estimated
Acceptable Financing Cash, Conventional, FHA, VA
Listing Terms Cash, Conventional, FHA, VA
Financing Cash,Conventional,FHA,VA
Special Listing Condition Standard

"My job is to find and attract mastery-based agents to the office, protect the culture, and make sure everyone is happy! "






