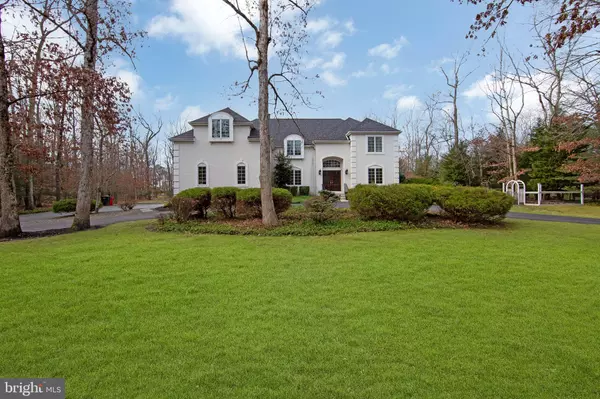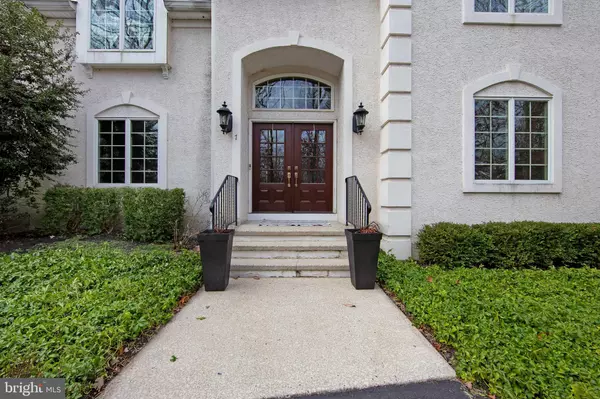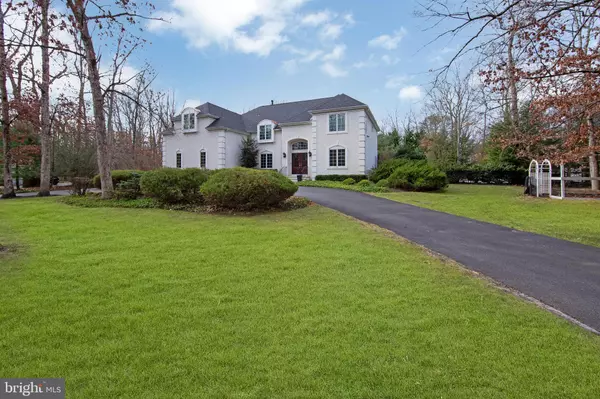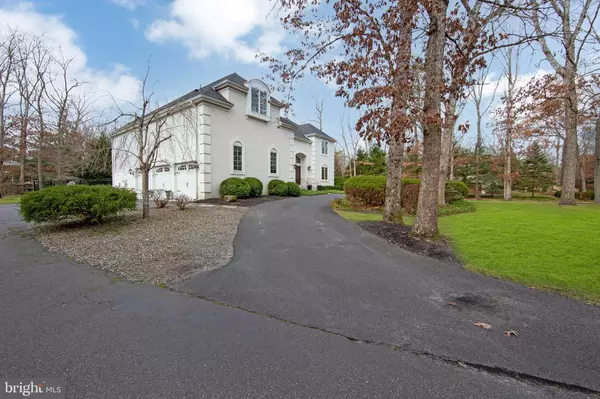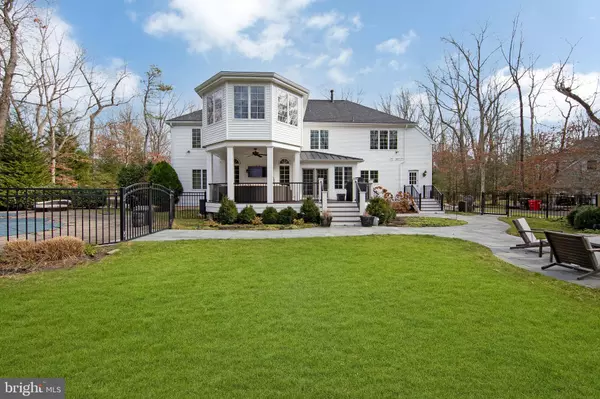5 Beds
5 Baths
5,894 SqFt
5 Beds
5 Baths
5,894 SqFt
Key Details
Property Type Single Family Home
Sub Type Detached
Listing Status Under Contract
Purchase Type For Sale
Square Footage 5,894 sqft
Price per Sqft $186
Subdivision Lakeside
MLS Listing ID NJBL2078340
Style Colonial
Bedrooms 5
Full Baths 4
Half Baths 1
HOA Fees $1,000/ann
HOA Y/N Y
Abv Grd Liv Area 4,094
Originating Board BRIGHT
Year Built 1993
Annual Tax Amount $20,101
Tax Year 2024
Lot Dimensions 0.00 x 0.00
Property Description
Location
State NJ
County Burlington
Area Medford Twp (20320)
Zoning RGD
Rooms
Other Rooms Living Room, Dining Room, Primary Bedroom, Bedroom 2, Bedroom 3, Kitchen, Family Room, Bedroom 1, Other, Attic
Basement Full, Fully Finished
Interior
Interior Features Primary Bath(s), Kitchen - Island, Ceiling Fan(s), Sprinkler System, Air Filter System, Bathroom - Stall Shower, Kitchen - Eat-In, Breakfast Area, Kitchen - Table Space, Recessed Lighting
Hot Water Natural Gas
Heating Forced Air
Cooling Central A/C
Flooring Wood, Fully Carpeted, Tile/Brick
Fireplaces Number 1
Fireplaces Type Stone, Gas/Propane
Fireplace Y
Heat Source Natural Gas
Laundry Upper Floor
Exterior
Exterior Feature Deck(s)
Parking Features Inside Access, Garage Door Opener
Garage Spaces 3.0
Fence Other
Utilities Available Cable TV
Amenities Available Tennis Courts, Club House, Water/Lake Privileges
Water Access N
Roof Type Pitched,Shingle
Accessibility None
Porch Deck(s)
Attached Garage 3
Total Parking Spaces 3
Garage Y
Building
Lot Description Cul-de-sac, Trees/Wooded, Private
Story 2
Foundation Brick/Mortar
Sewer On Site Septic
Water Public
Architectural Style Colonial
Level or Stories 2
Additional Building Above Grade, Below Grade
Structure Type Cathedral Ceilings,9'+ Ceilings
New Construction N
Schools
Elementary Schools Cranberry Pine E.S.
Middle Schools Medford Twp Memorial
High Schools Shawnee
School District Lenape Regional High
Others
HOA Fee Include Common Area Maintenance
Senior Community No
Tax ID 20-05508 01-00005
Ownership Fee Simple
SqFt Source Assessor
Special Listing Condition Standard

"My job is to find and attract mastery-based agents to the office, protect the culture, and make sure everyone is happy! "


